In the United States, a staggering one in five adults grapple with mental illness, and one in 25 are diagnosed with serious mental health conditions.
Few industries understand this challenge better than construction, where tight deadlines, long hours, and a relentless focus on work can take a toll on employees’ mental wellbeing. Yet, mental and behavioral health concerns are a growing issue across all industries. The urgent need for accessible, compassionate care and resources are undeniable.
As a leading healthcare contractor in the Unites States, Layton has witnessed the ways traditional healthcare operations have had to shift their offerings to accommodate access to specialized behavioral health care. Given the dynamic nature of this building type, a strong preconstruction process is imperative. Layton has dedicated experts focused on behavioral health design and construction. In this article, they share insights into the growing need for more facilities, the unique requirements of this subsector, and emerging trends in design and construction.
Scarcity Breeds Demand
“In the past year, I’ve seen more behavioral health projects come across my desk than in the last five,” says Jamie Bird, Preconstruction Manager for Layton’s healthcare division. A 2023 survey by Health Facilities Management confirms this trend, with 37% of healthcare contractors reporting involvement in behavioral health construction. Additionally, over 70% of firms interviewed by Modern Healthcare observed a significant increase in behavioral health components within their medical projects.
From standalone facilities to expansions on existing campuses, the steady growth in dedicated behavioral health space reflects the rising demand for improved care and expanded options. But demand isn’t just the result of rising mental and behavioral health disorders. Healthcare developers and operators want to increase the availability of treatment facilities to decrease lengthy wait times, eliminate gaps in facility integration, and accommodate advancements in treatment and technology.
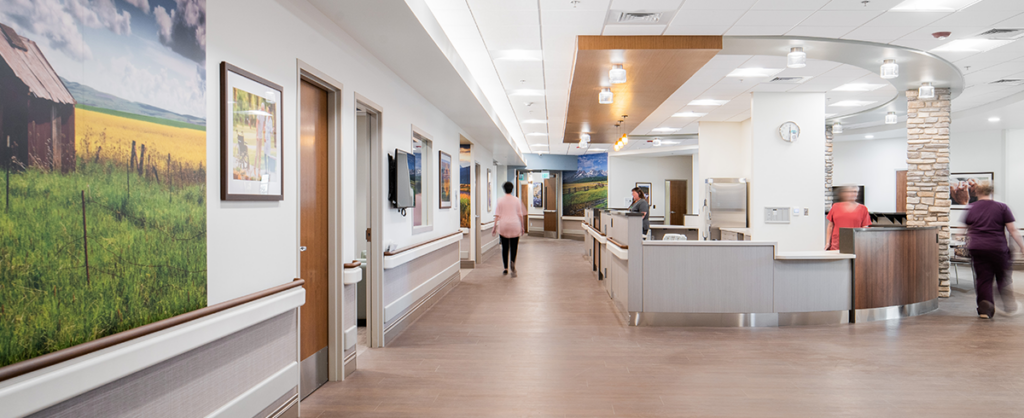
Trends
As healthcare facilities expand and improve their behavioral health services, several key focuses are emerging, centered around compassion and innovative treatments. “There’s a higher level of empathy driving design. We’re looking at ways we can provide a more calming environment,” explains Bird, adding, “We’re thinking, ‘How can we make this as peaceful as possible?’ We try relating to these struggles—we don’t want just four white walls in the patient rooms.” That sentiment rings true in several facets. Here are other trends we’re seeing:
- Outdoor Space: Though long a component of these facilities, outdoor space provides a more calming environment for patients where they have the option to socialize and move around. Moreover, it can give them a sense of freedom and autonomy—the latter of which has become a key consideration.
- Autonomy: Where appropriate, allowing patients to have a say in decision-making and their own treatment plan can have positive results. Architects and contractors alike are working to incorporate more patient-centered spaces into the design of these facilities. Rooms that offer privacy and flexibility can foster a more positive recovery environment and increase a patient’s willingness to complete treatment.
- Daylight: Like many hospitals and commercial spaces, incorporating natural light has become a priority in behavioral health facility design. Similar to outdoor spaces, natural light can create a calming and therapeutic environment, promoting a feeling of peace and well-being.
- Comprehensive Care: Developing comprehensive care models that include inpatient, outpatient, urgent care, and preventive services has become a priority for many healthcare providers. This “one-stop-shop” approach not only addresses a wider range of patient needs but also offers a convenient and streamlined experience for individuals seeking ongoing care.
- Integration: In addition to standalone facilities, many hospitals are integrating behavioral health components onto their campuses to facilitate a smoother transition for patients from the ER to specialized care. This approach can be crucial for quickly moving patients into a calming and supportive environment.
While advancements and trends in behavioral healthcare are promising, incorporating the safety and security of patients and providers into the building design remains essential. These considerations require careful attention and early planning during the design process, along with a distinct approach.
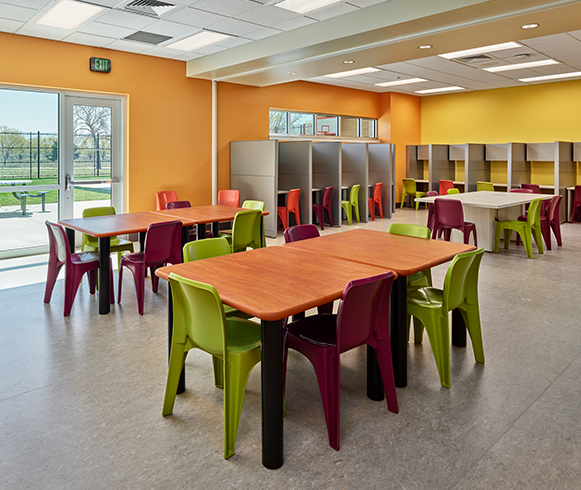
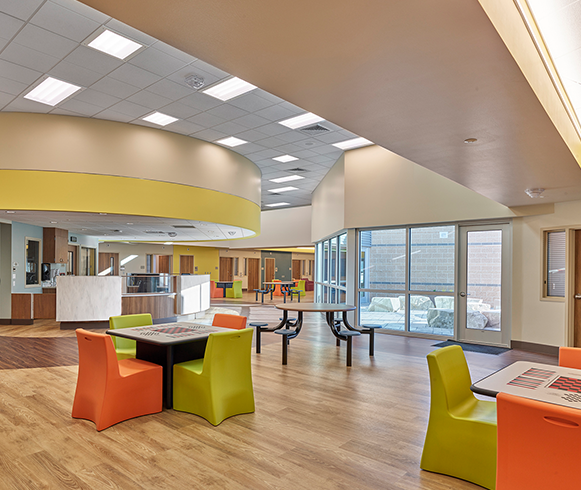
State Hospital West – Adolescent Psychiatric Treatment Center in Nampa, Idaho
Layton’s Approach to Preconstruction
While healthcare facilities require specialized approaches, behavioral health facilities demand even greater attention to detail. Safety is always a priority, but it becomes particularly complex when designing for behavioral healthcare, especially within operating hospitals. Layton Preconstruction Vice President Michael Blasingim puts it simply: “You almost have to play detective to find where the gaps are. From tying off furniture or identifying areas where patients may be able to hide things—there’s so much to consider.”
All these considerations can be broken down into a few key categories—each demanding a keen eye when assessing the design long before construction starts.
Access and Restriction Control
Designing for appropriate patient and provider access within the facility is crucial for ensuring safety, security, privacy, effective treatment, and compliance with regulatory requirements. During preconstruction, Layton carefully examines patient access points. We also scrutinize the location of clean-outs and access doors, ensuring they’re in low-security areas. Additionally, our teams spend a lot of time evaluating the proposed security control systems, traffic management in gender-specific areas, and patient monitoring options to ensure they meet the highest standards for patient safety and security.
Patient Rooms
All patient rooms require specialized components to ensure the safety of patients. We scrutinize the placement and installation of all grab bars, robe hooks, soap dispensers, and more. Everything in the room must be securely fastened, including mirrors, toilet accessories, furniture, and casework—with pick-proof joint sealants throughout.
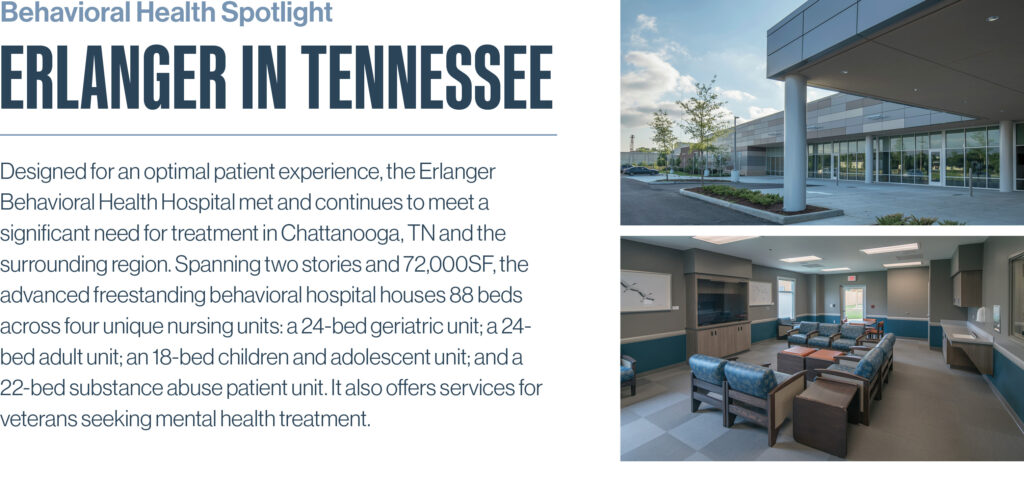 Read more about Erlanger Behavioral Health Hospital
Read more about Erlanger Behavioral Health Hospital
Materials
Similarly, the materials used throughout these facilities are all made specifically for patient and staff safety. Anti-ligature hardware is critical; hard-lid ceilings in patient areas are required; all fire alarms need secured covers. Finally, light trims, HVAC grills, sprinkler heads, and access doors—among other components—all require tamper-proof hardware.
Outside the physical aspects of a facility, there’s still plenty more to take into account during each phase of the project. Alongside the architect, it’s important to have a team that’s been there before and knows what to look for. “We’re looking at the program overall and the differences in design and the nuances of each build,” explains Bird. “There’s an added layer of backchecking and reviewing the drawings and selected materials to ensure we’re picking up all the details, and moving into construction, we’re ensuring the trade partners are too.”
These critical factors aren’t just considered from a safety standpoint; they also have a major impact to the budget. “Whether it’s extra framing for doors, the specific drywall needed, or windows, there are so many things that require a firm understanding,” explains Blasingim. He adds, “If you’re not used to pricing these, the budgets will be off. You need to know what to anticipate.”
Quality Control During Construction
Moving into construction, the focus remains the same. Only where Jamie Bird explains we must backcheck all the drawings, in construction, it moves to a more physical approach. “We look at absolutely everything—manually checking for the correct hardware and protective shrouds on every component,” explains Senior Superintendent Shane Grymes. He continues, “You walk around with a constant thought of ‘Is there anything here that can be used to hurt someone? Are there any gaps?’ We’re watching the installation of everything inside and out—nothing can go unchecked.”
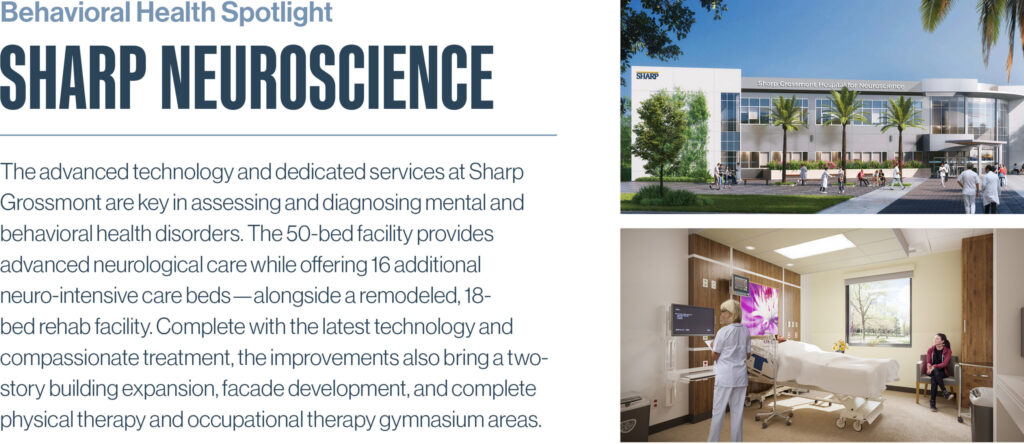
Read more about Sharp Grossmont Hospital for Neuroscience
Making an Impact
Building behavioral health facilities is a unique undertaking. New approaches in treatments and services directly impact the ways we design and construct these spaces. The efficacy, safety, and longevity of the final product relies heavily on a thorough preconstruction effort, where Layton can add invaluable insight, identify areas of concern, and work with owners to improve how these facilities function.
Layton considers the impact of everything we build, and we’re particularly invested in constructing dynamic, state-of-the-art behavioral health facilities that support those who evaluate, treat, and serve the most vulnerable among us. Despite ongoing challenges, the mental and behavioral health fields are experiencing positive shifts, with a growing focus on improving access to resources and providing effective care, and Layton is proud to be part of that.
See Layton’s Healthcare portfolio.
About Layton Construction
Layton Construction is a privately held national general contractor, delivering predictable outcomes in commercial construction since 1953. Headquartered in Salt Lake City, Utah, Layton operates from 16 strategic offices across the United States, employing more than 1,400 construction professionals who serve diverse markets including healthcare, education, commercial office, industrial, hospitality, and multi-unit residential. Founded on the core values of honesty, unity, safety, and quality, Layton has built a reputation for excellence in complex project delivery while maintaining strong partnerships with clients, architects, and trade partners nationwide.
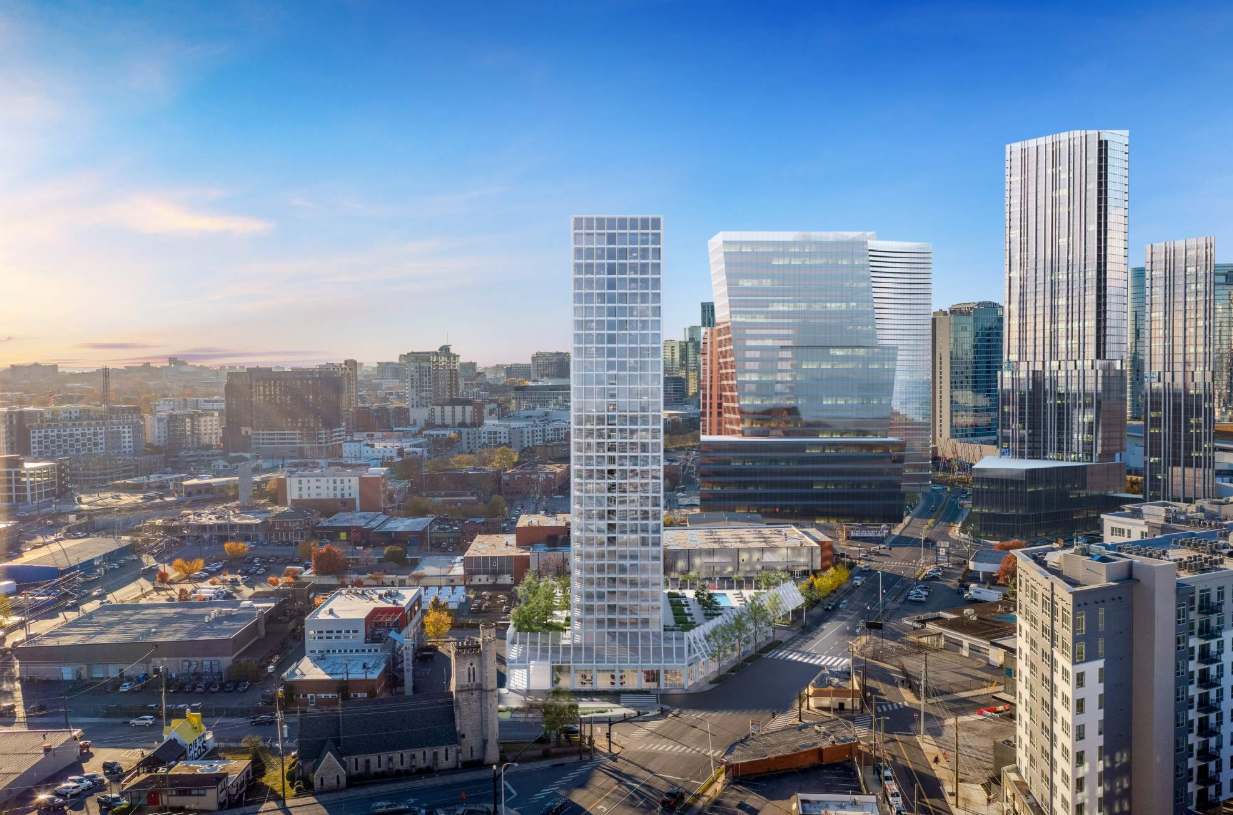
After breaking ground on Ray Nashville, Layton seeks to transform downtown with new mixed-use tower project.

Layton has been named to the 2024 Utah 100, MountainWest Capital Network (MWCN)'s annual list of the fastest-growing companies in Utah.
