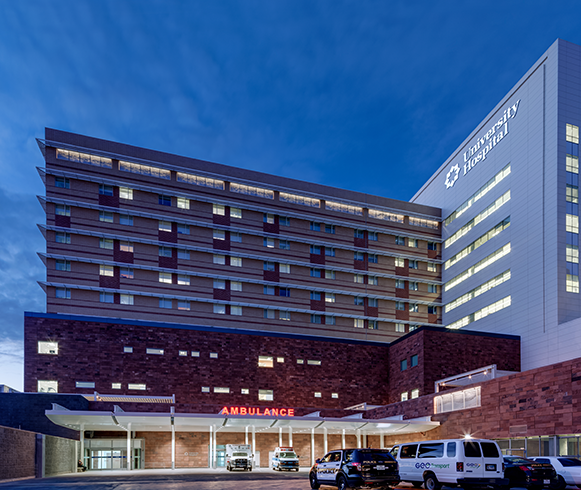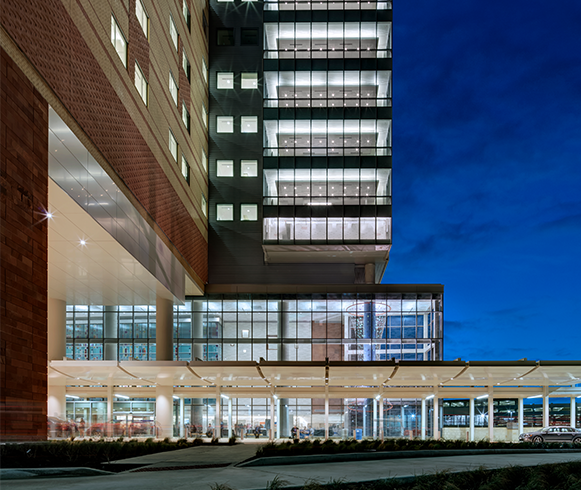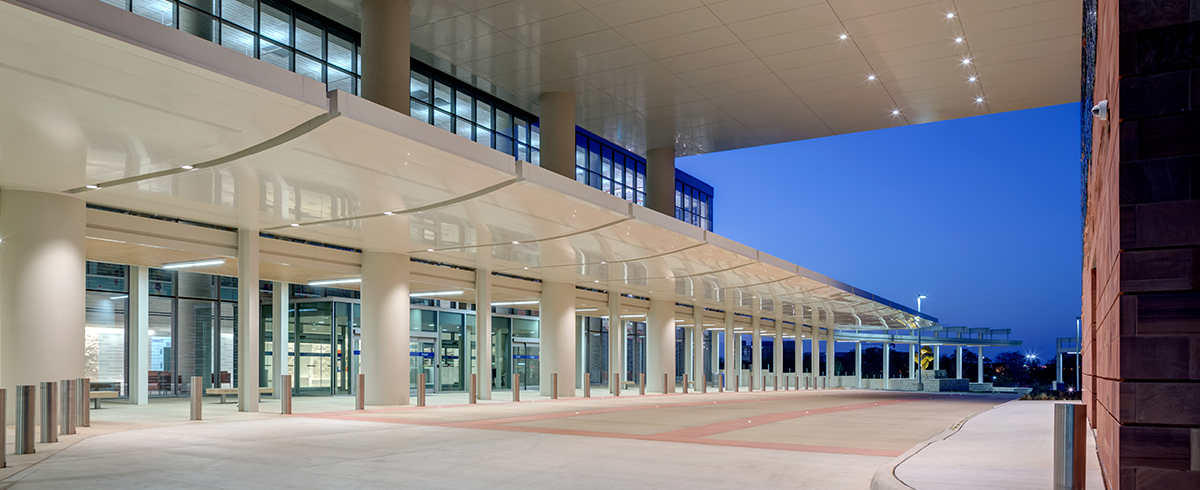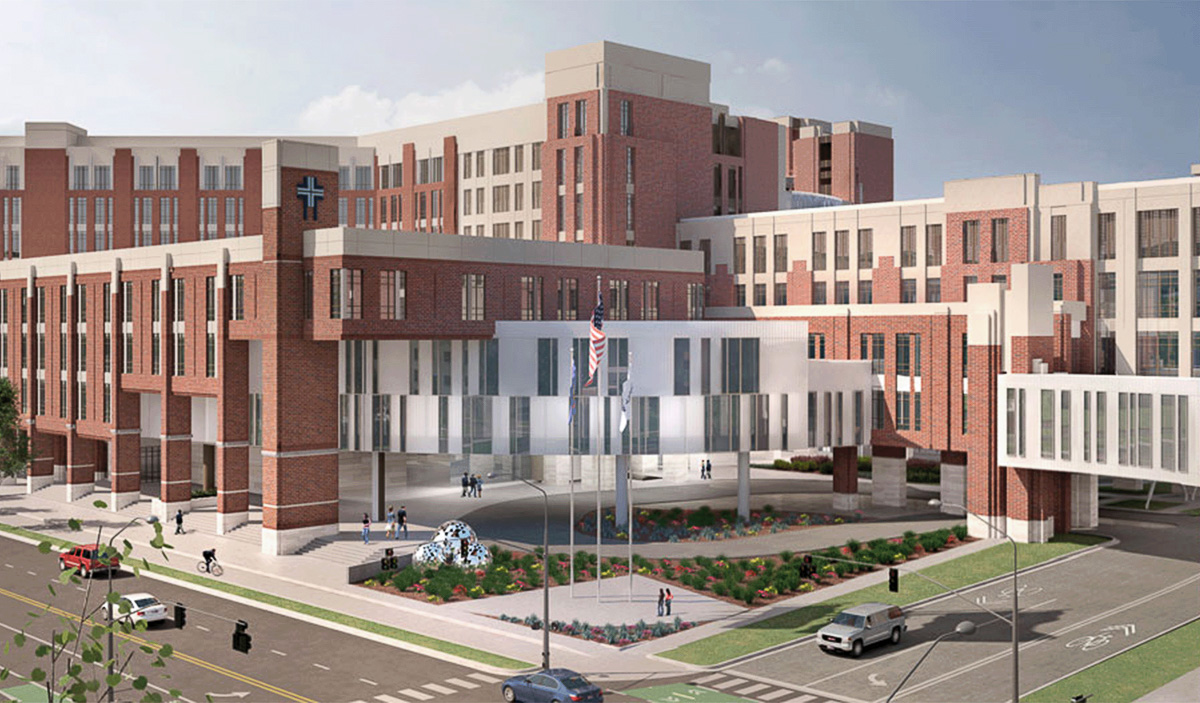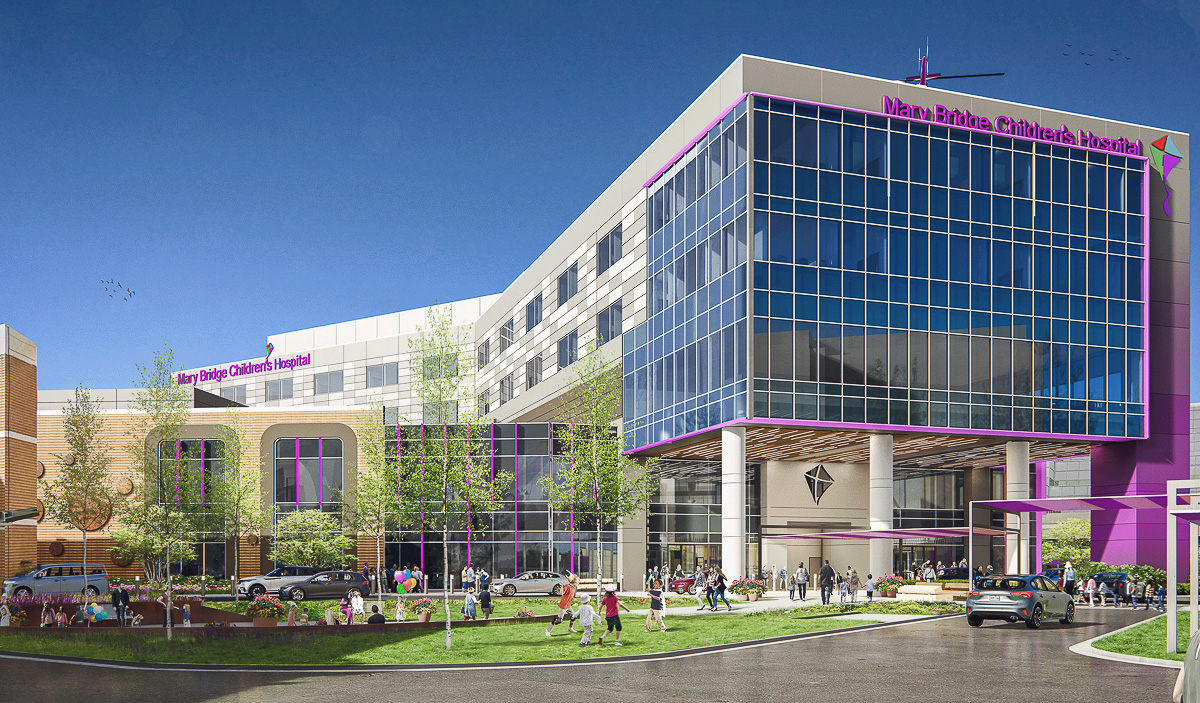Master Plan/Large Campus
University Hospital | Sky Tower Campus Expansion
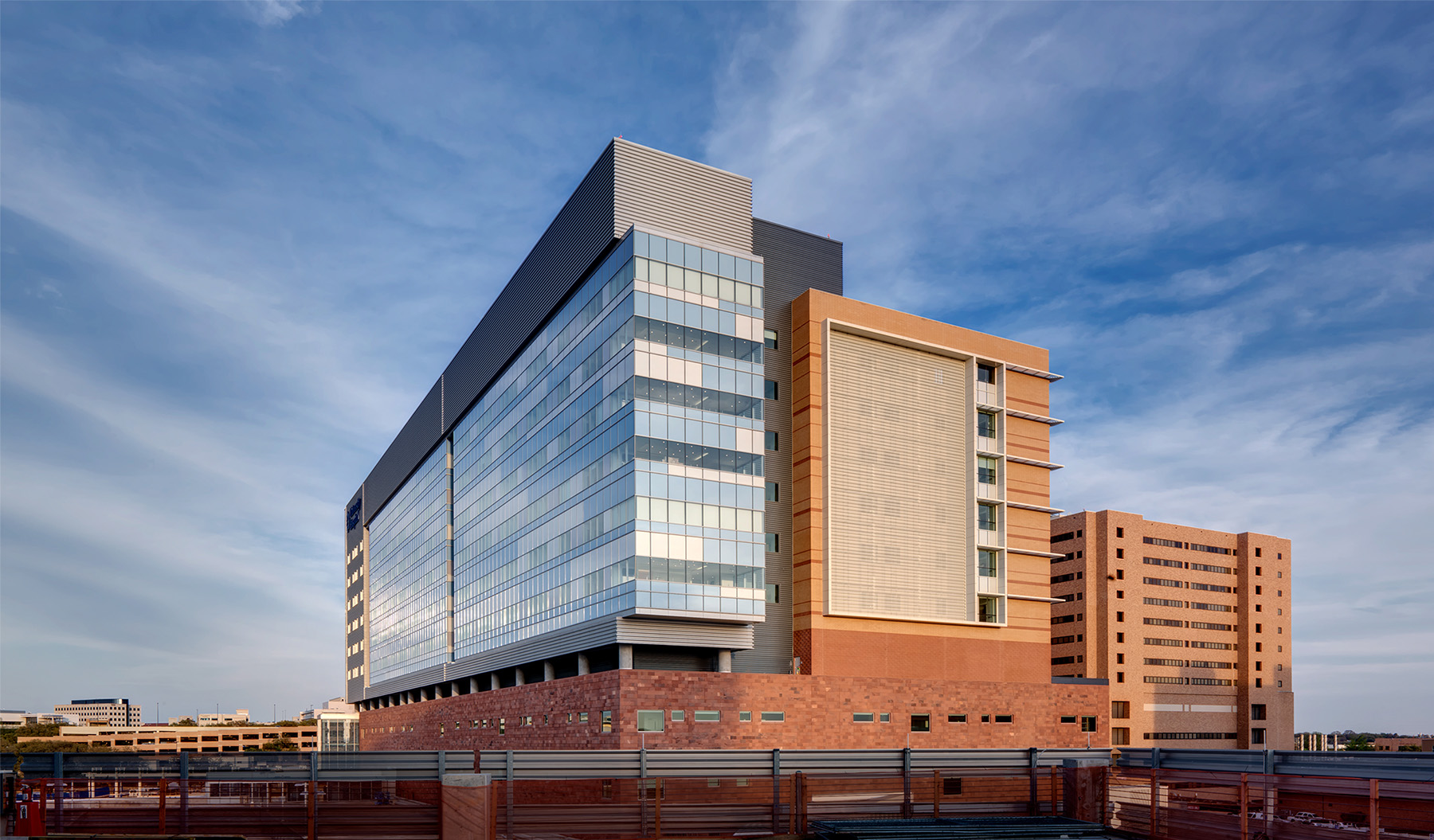
Location
San Antonio, TX
Total Size
2,100,000 SF
Floors
12
Beds
420
Gold standard for healthcare.
Construction of this hospital expansion included a 12-story trauma tower with penthouse, 3,300-stall parking structure with heliport, 200,000 SF of interior renovations, and a 70,000 SF central utility plant (CUP) with a new utility tunnel and extensive utility relocation. The CUP and new utility tunnel were constructed beneath an existing parking garage due to tight site restrictions and proximity to the existing CUP.
Client: University Health System
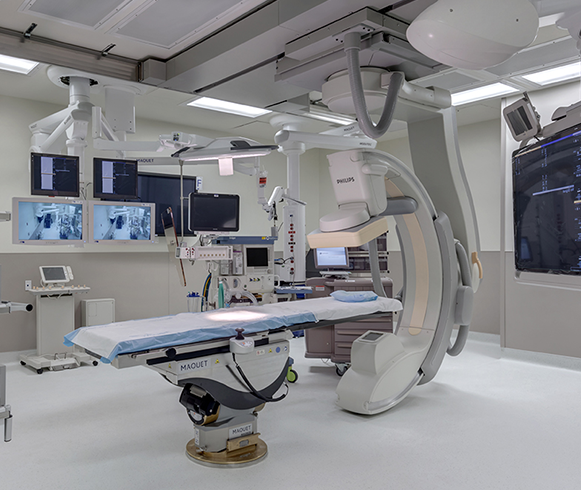
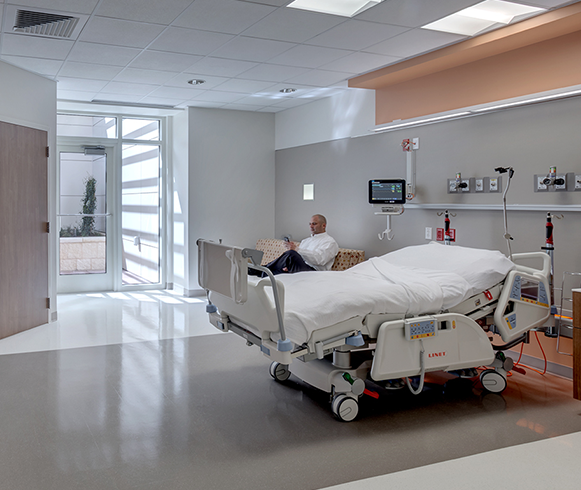
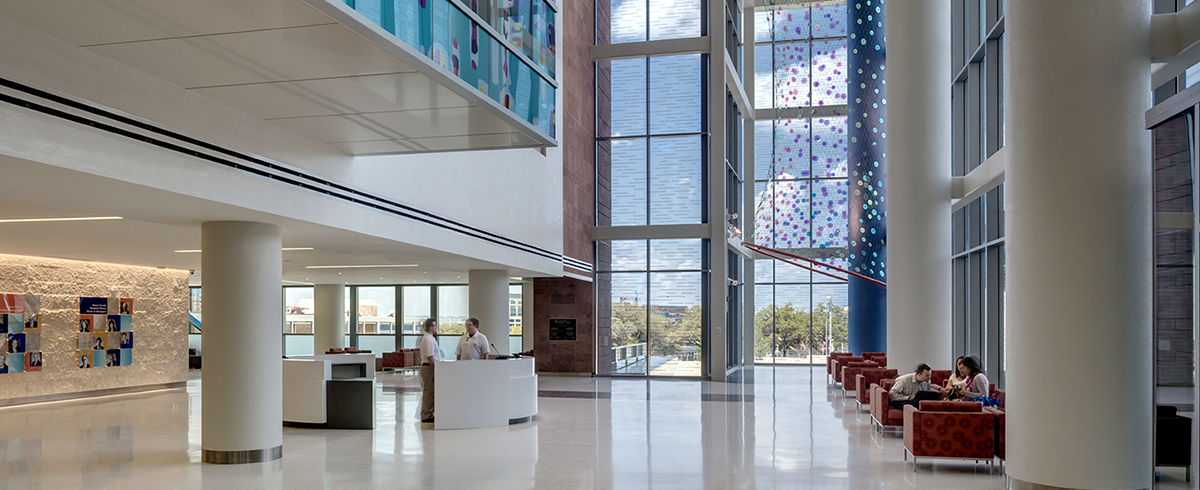
Navigating a tight site and maintaining operations.
Prior to these additions, Layton demolished existing structures and relocated four helipads. The team provided extensive BIM services, coordinating multiple tie-ins to the existing facility and the new CUP. Adding to these complexities, Layton completed construction directly adjacent to the busy hospital campus, which maintained operations throughout construction. Even more, this project achieved LEED Gold certification.
