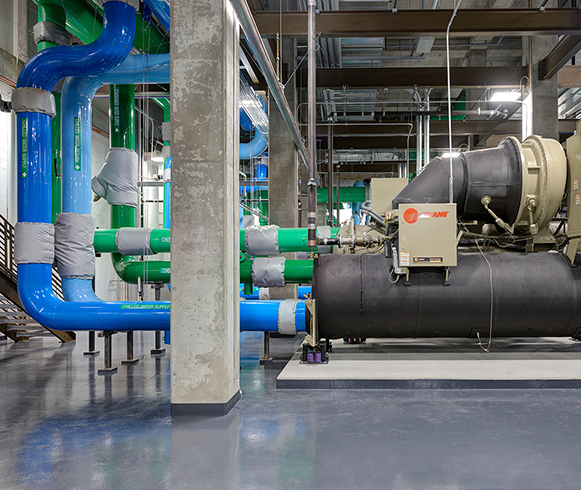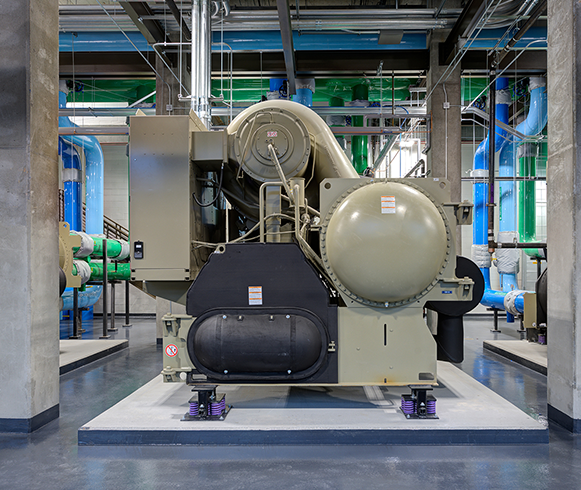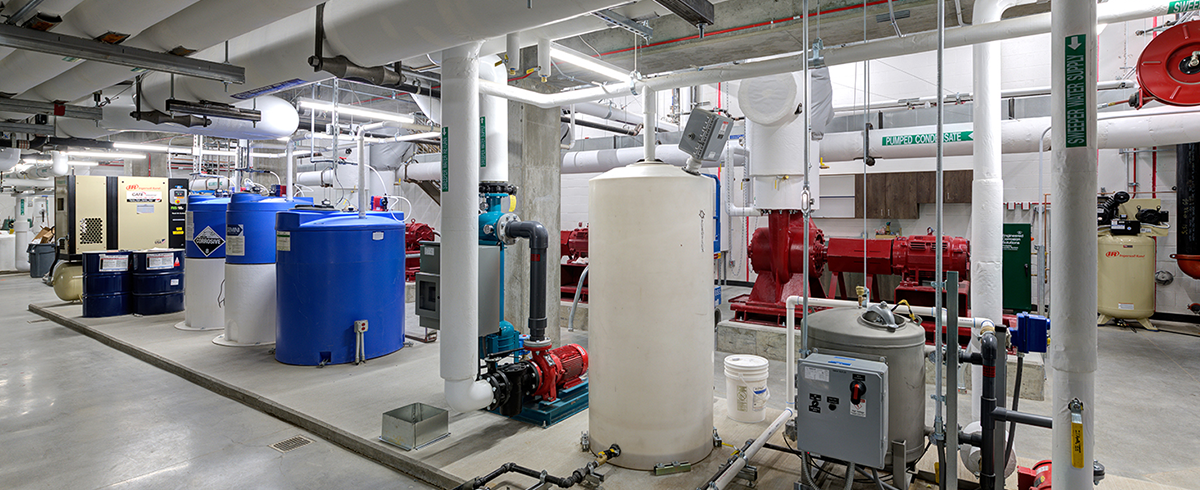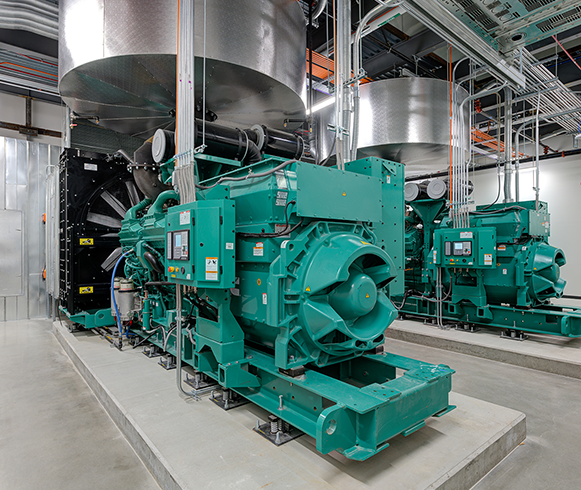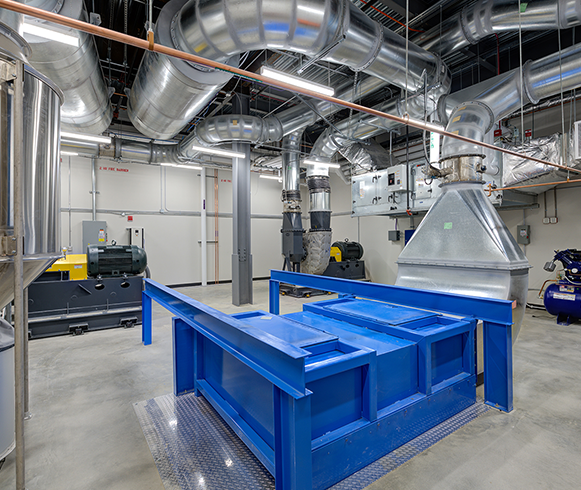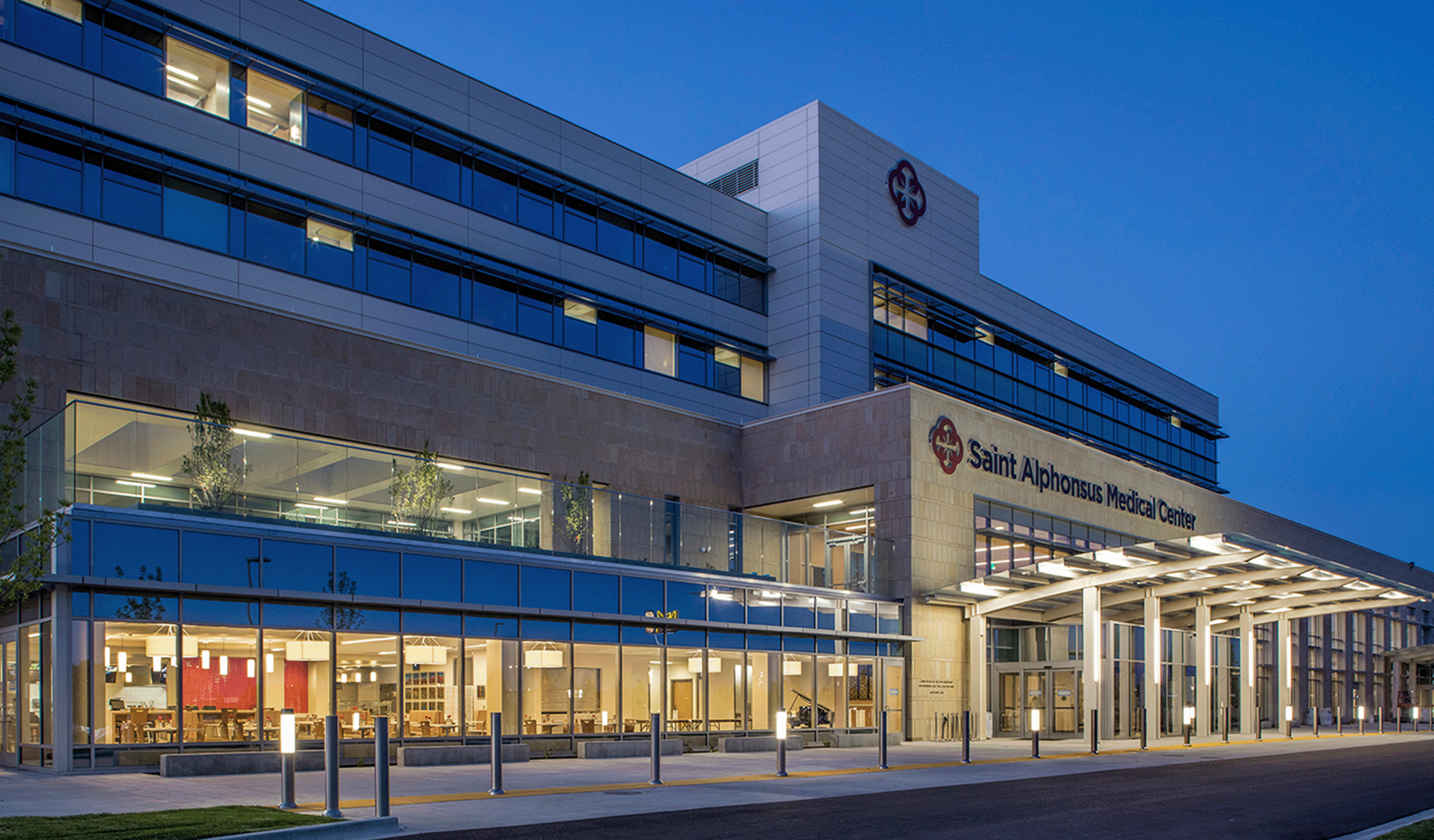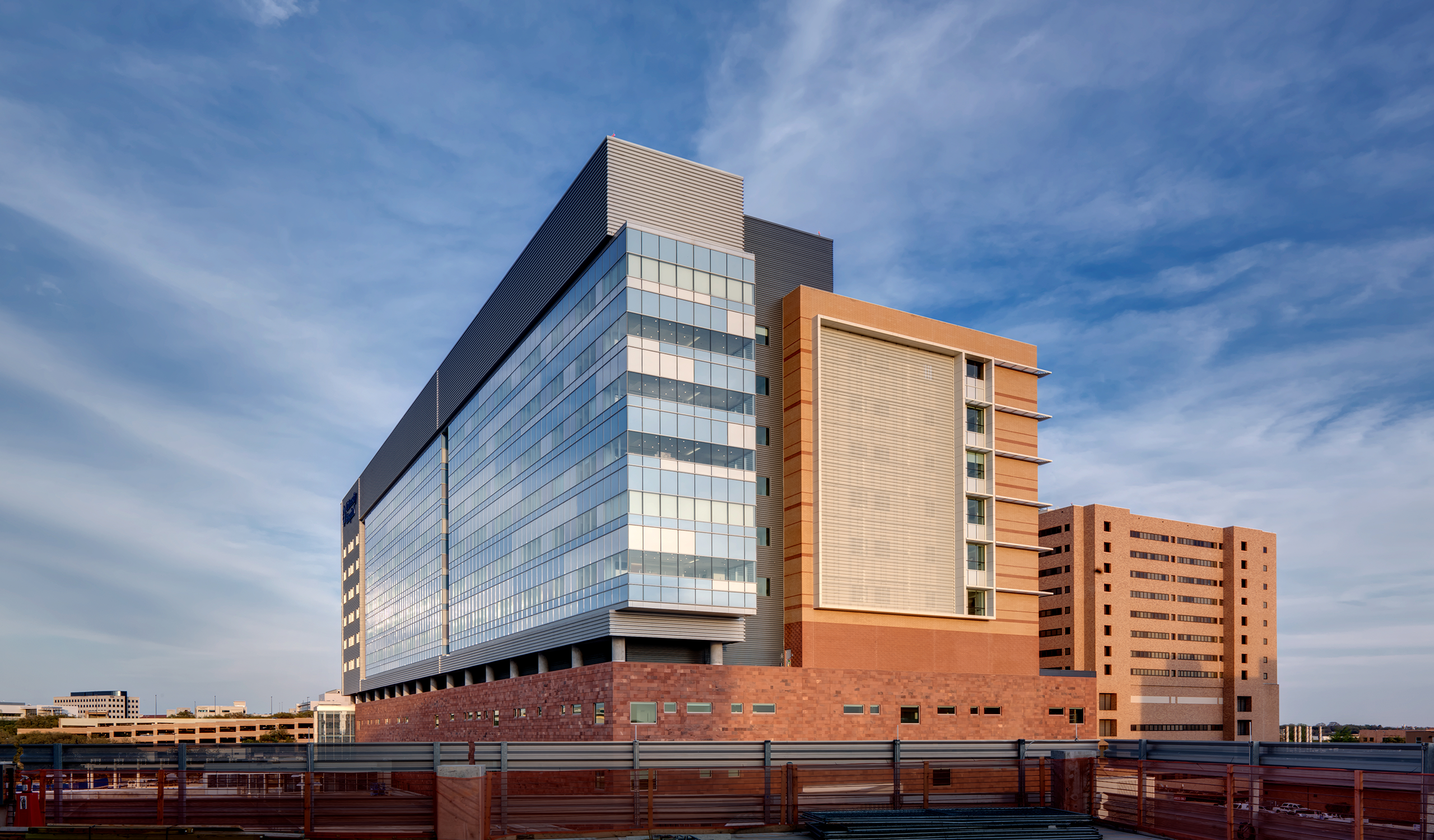
Master Plan/Large Campus
St. Luke's Boise Medical Center | Capital Improvement Project
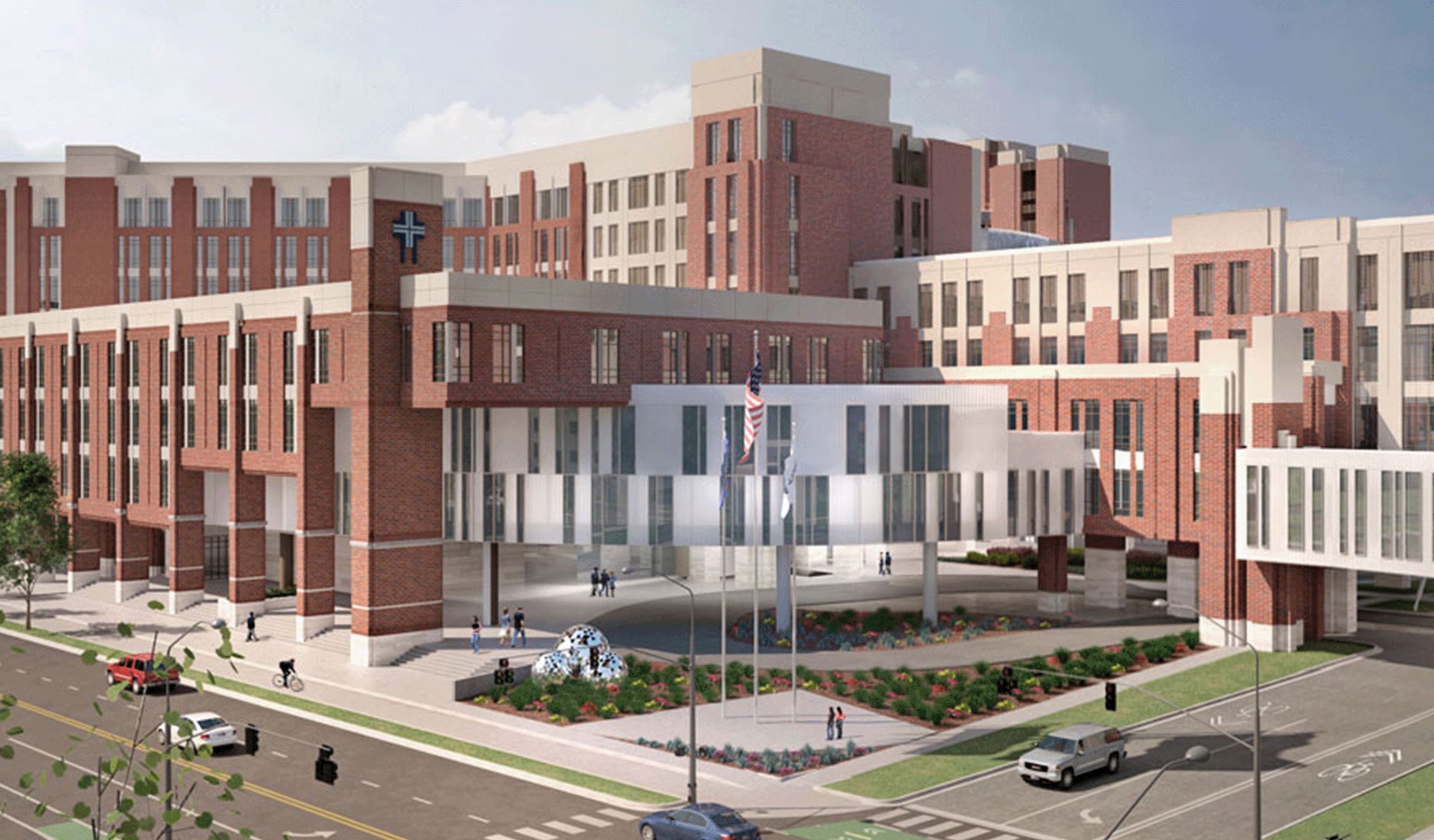
Location
Boise, ID
Total Size
1,000,000 SF
Floors
10
Delivery
CMAR
Two phases. Five buildings.
This major, two-phased capital improvement program includes significant expansions and renovations to St. Luke’s Boise campus, along with new construction and replacement of supporting infrastructure and utilities, all while preserving the historical buildings surrounding the site.
Client: St. Luke's Health System
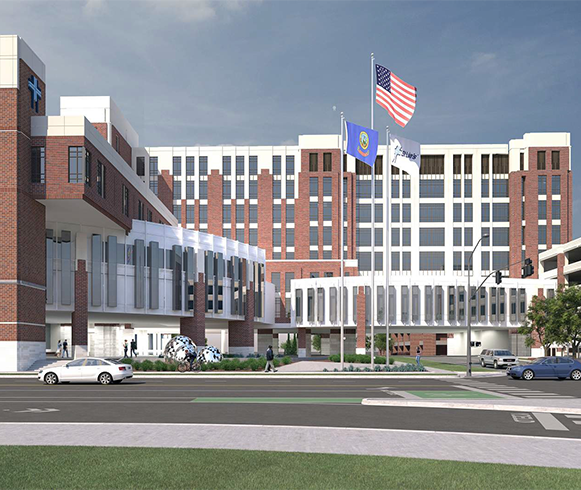
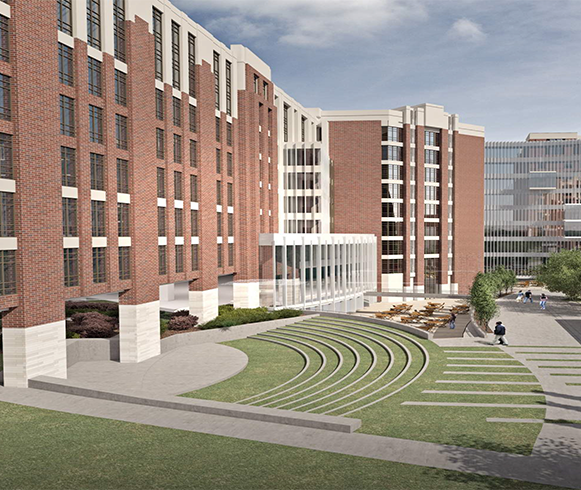
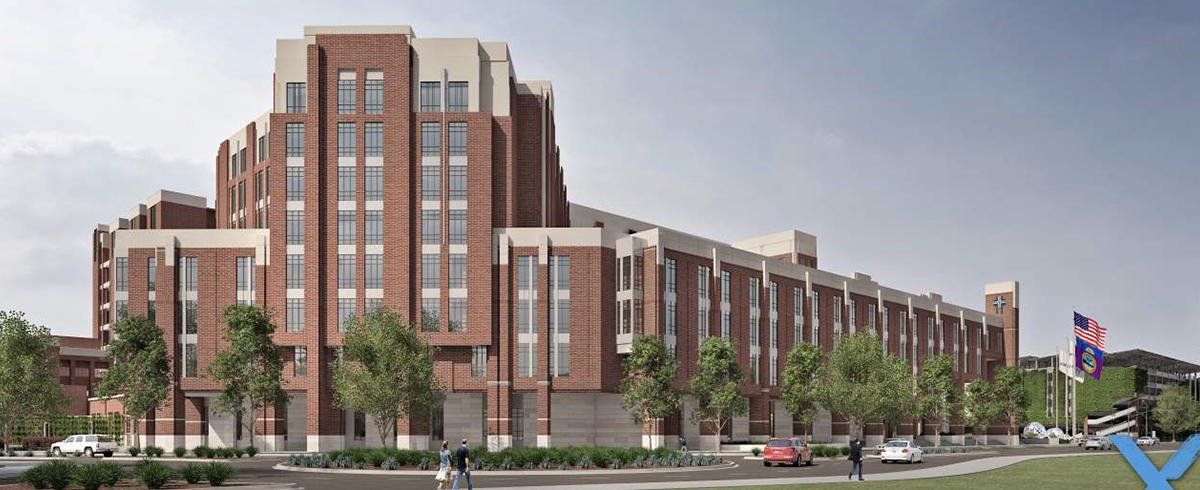
Giving patrons a place to park.
The northwest parking garage spans eight levels, with two below grade, and accommodates approximately 1,200 stalls. The North Tower, a nine-story building with two additional levels below grade, sits adjacent to the existing hospital on the north side of the campus. The 1st St. medical office plaza is a six-story medical office building with an interstitial mechanical floor, constructed between the North Tower and northwest parking garage.
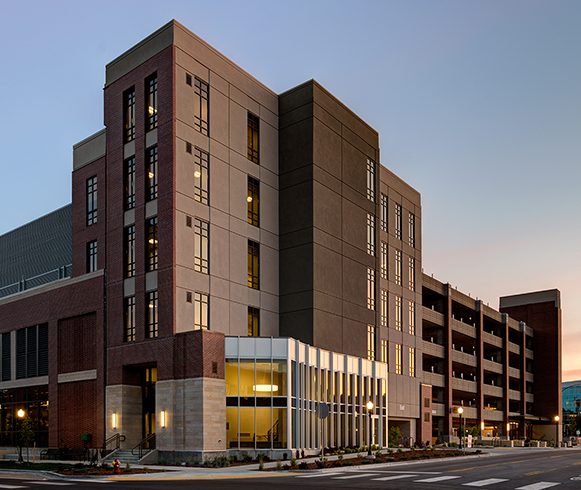
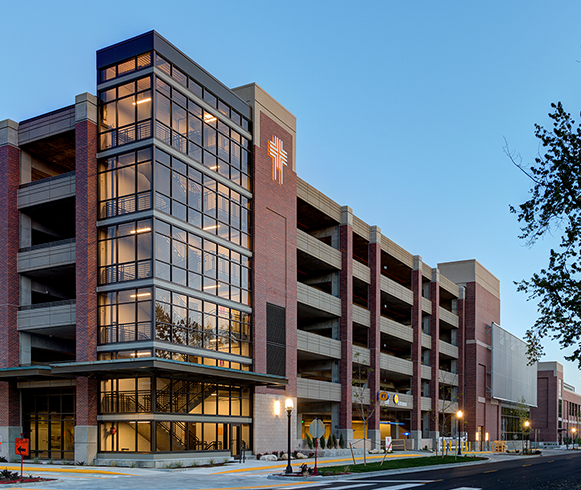
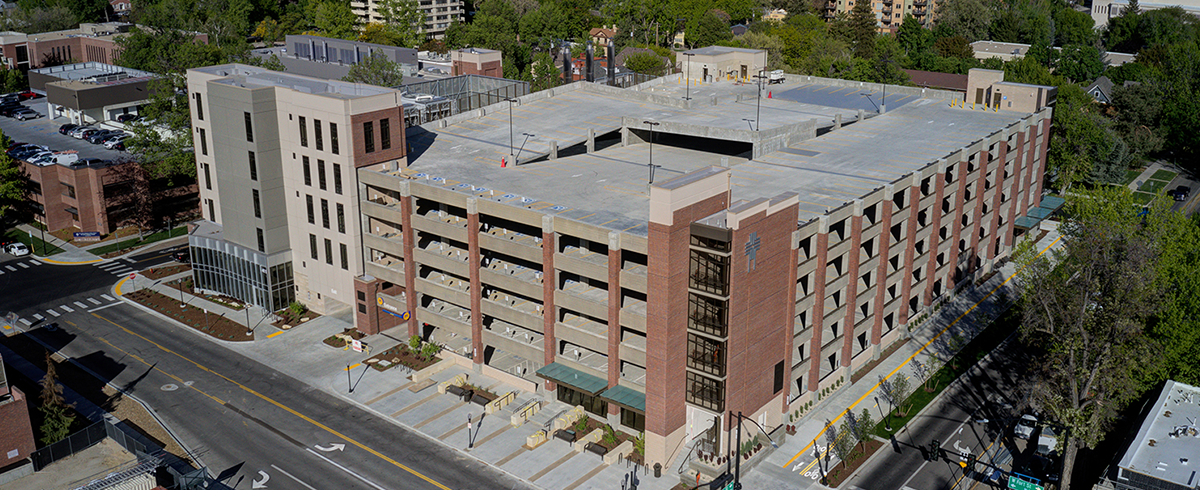
Making powerful connections.
The two-story shipping and receiving building (with one level below grade) houses a shipping and receiving dock and the campus emergency power system. The system will be connected to the new central plant via tunnel. The single-story CUP has one sub-grade level aligned with the main hospital subbasement elevation that will house major heating and cooling equipment. The project includes a new tunnel system that will connect the existing hospital, north tower, 1st street medical office plaza central plant, and shipping and receiving building.
