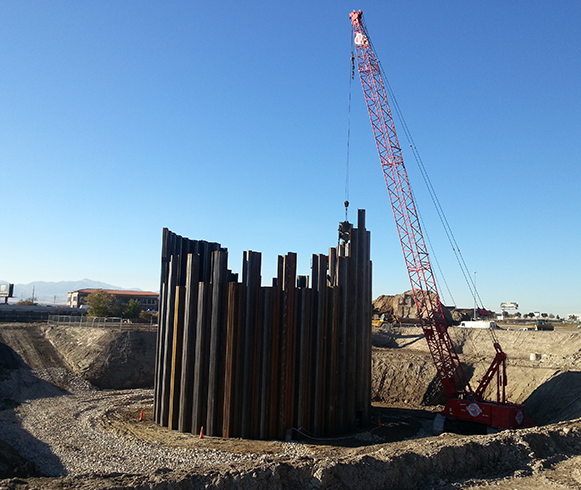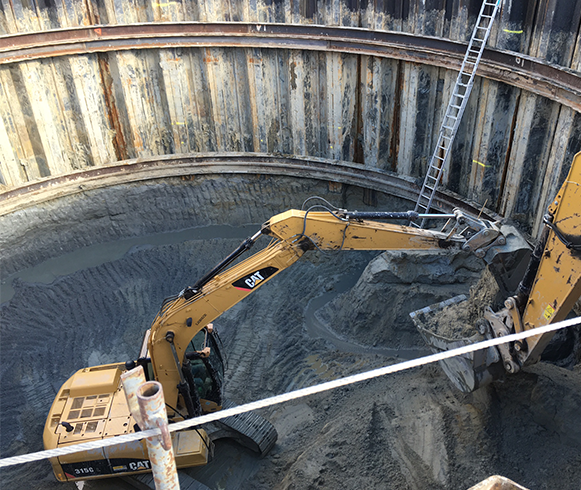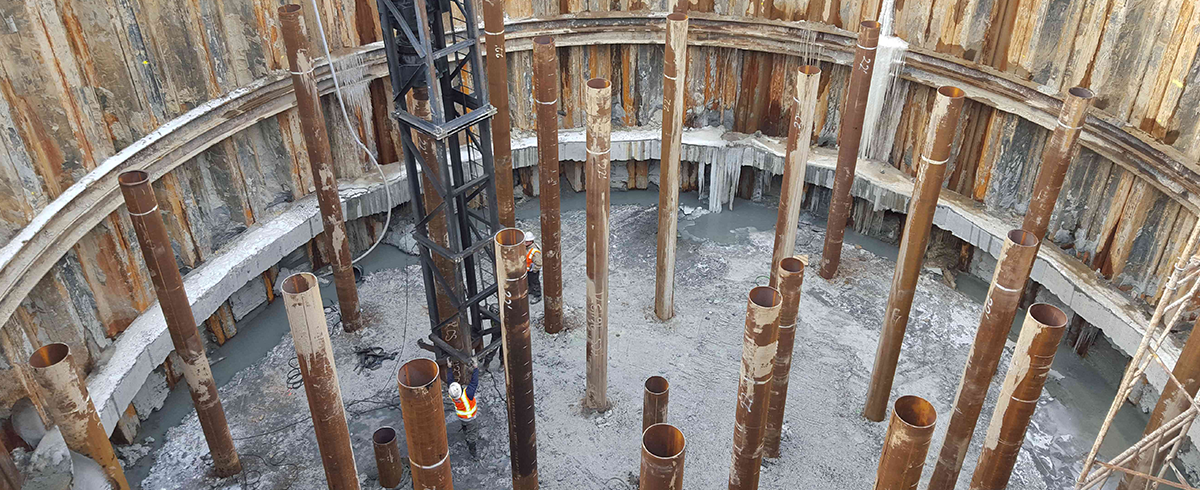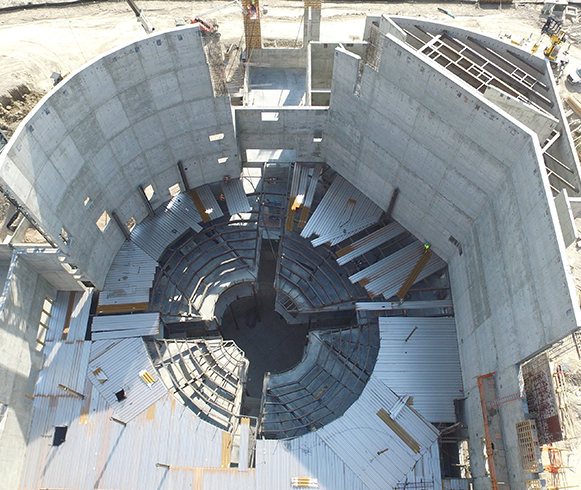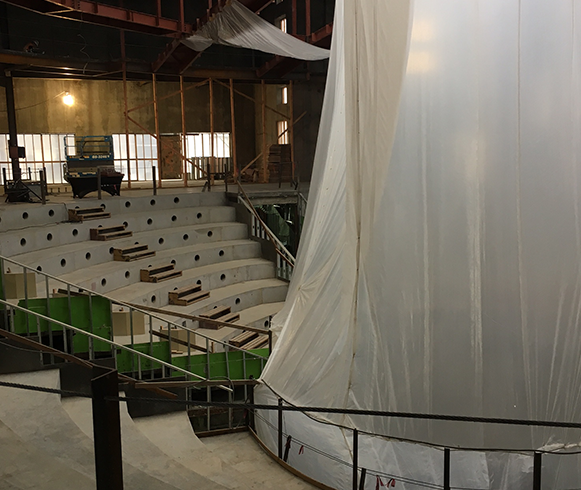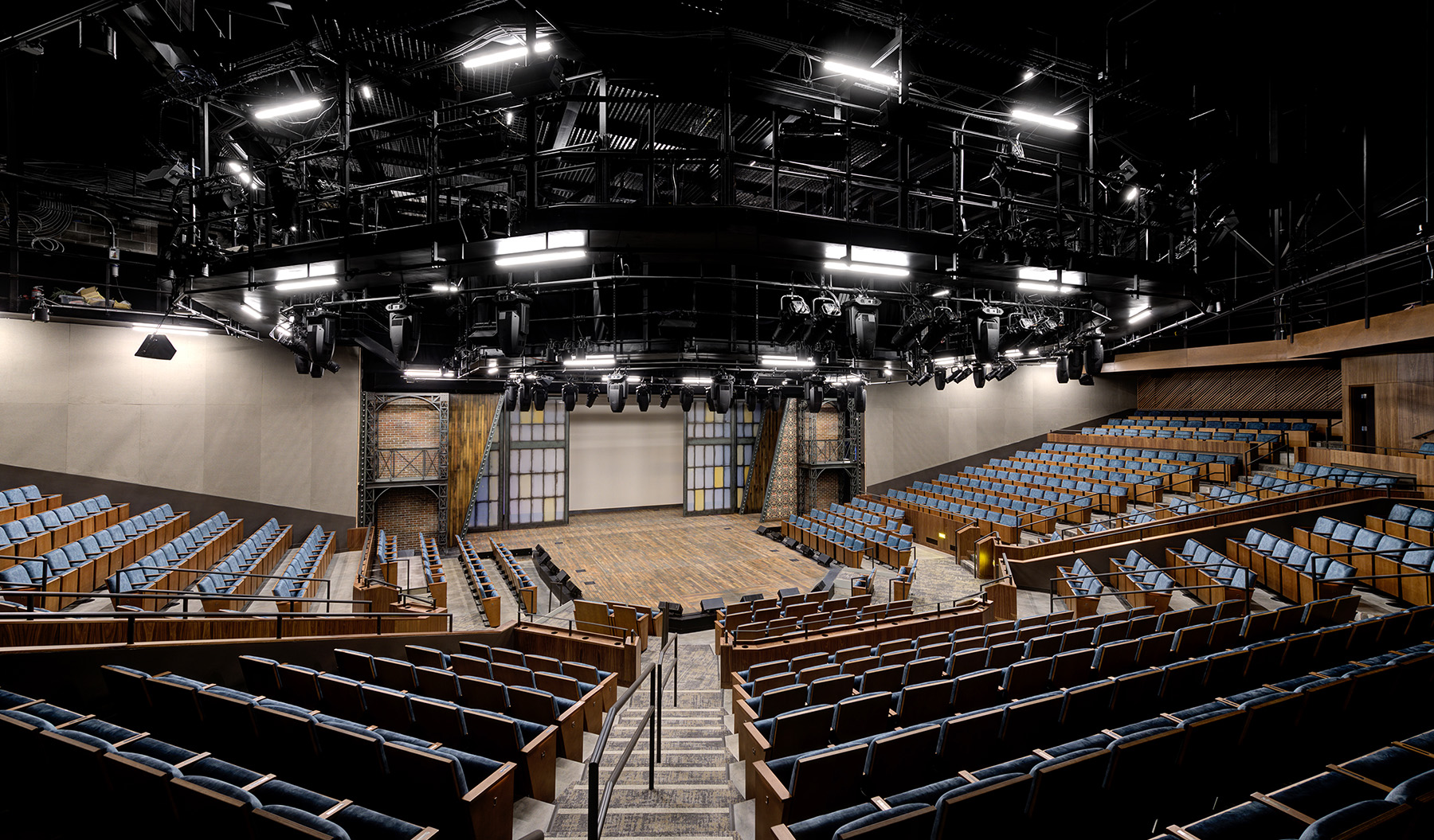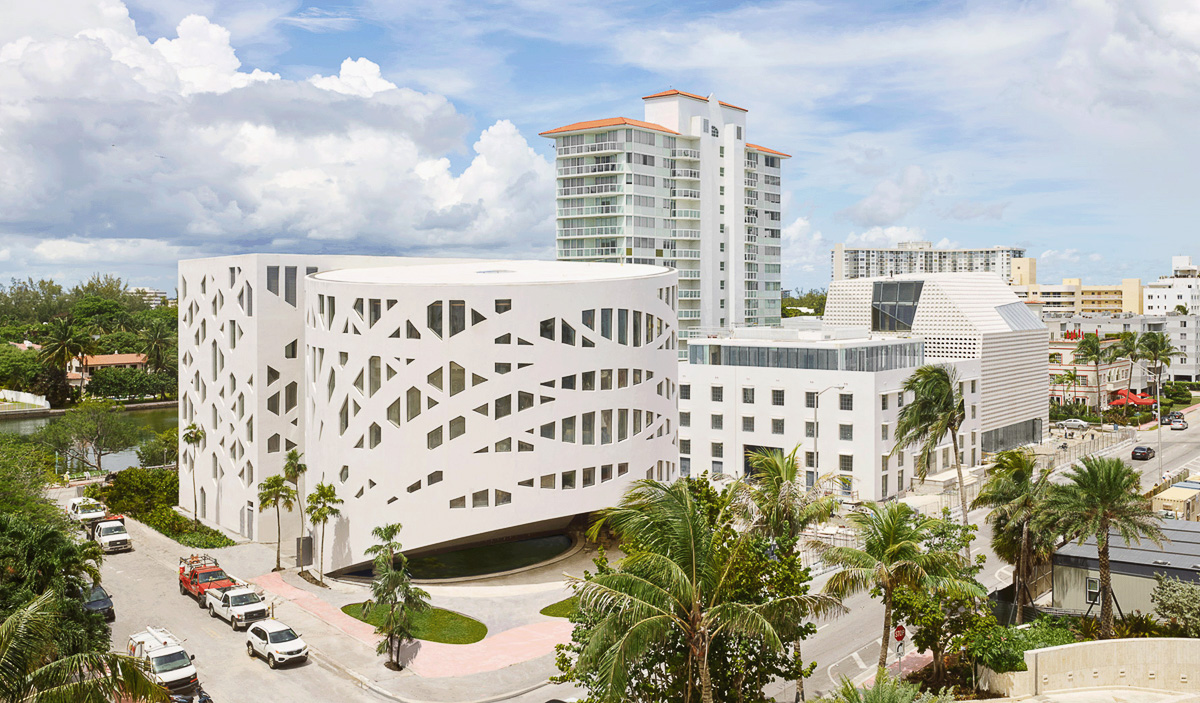
Arts & Entertainment
Hale Centre Theatre | Sandy
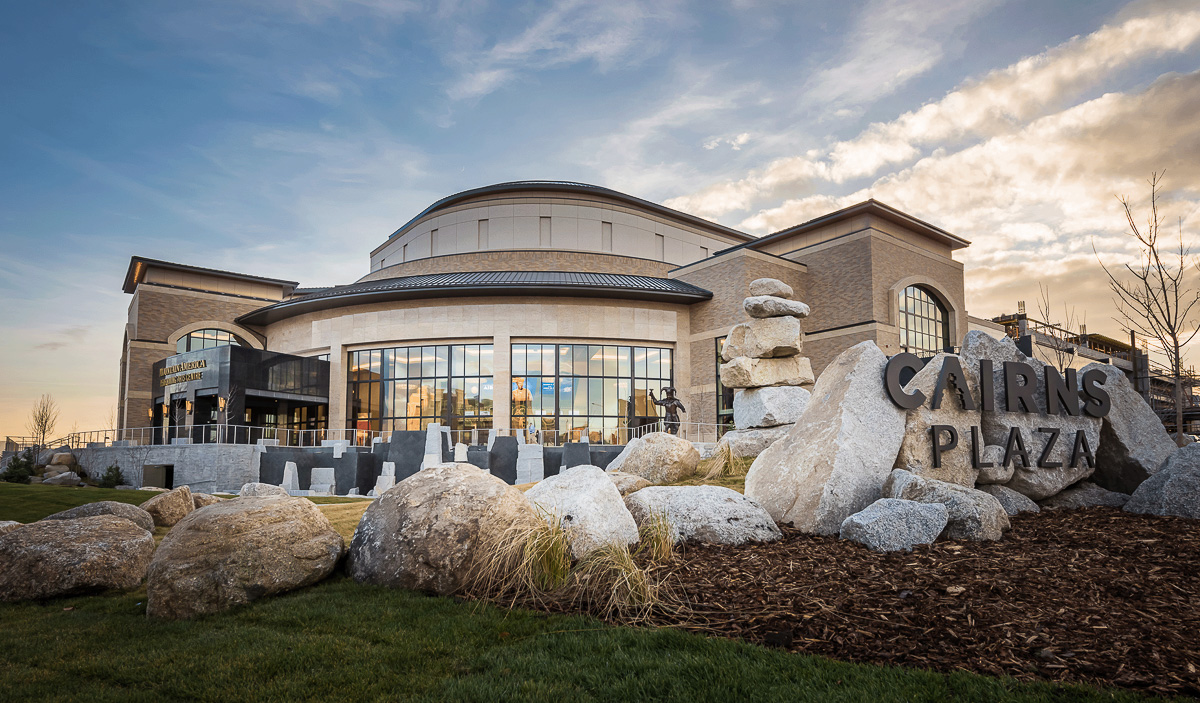
Location
Sandy, UT
Total Size
132,000 SF
Seats
1,361
Architect
Beecher Walker & Associates
Do you hear the people sing?
For over 30 years, the Hale Centre Theatre company has brought nationally acclaimed, live theater to audiences throughout Utah. Layton was selected to build their world-class performing arts center, a project that sits on roughly three acres and features a 900-seat theatre-in-the-round, and a separate proscenium-thrust theater with capacity for 461. Hale features state-of-the-art sound and lighting, generous backstage areas, dressing rooms, a stunning grand lobby with a large concessions area, and administrative offices.
Client: Hale Centre Theatre
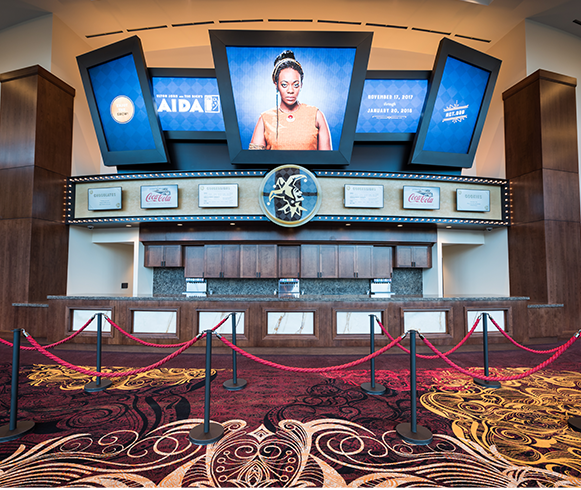
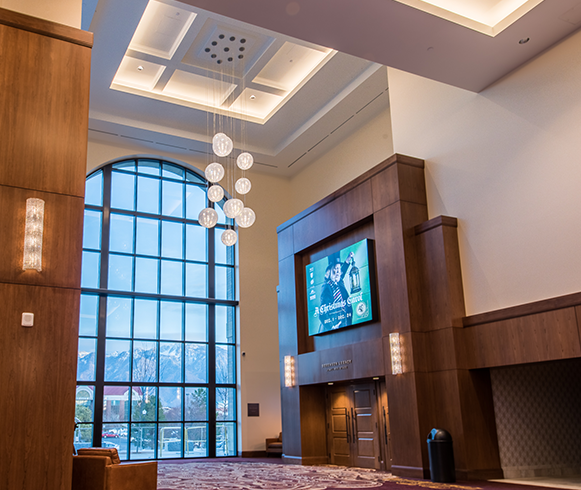
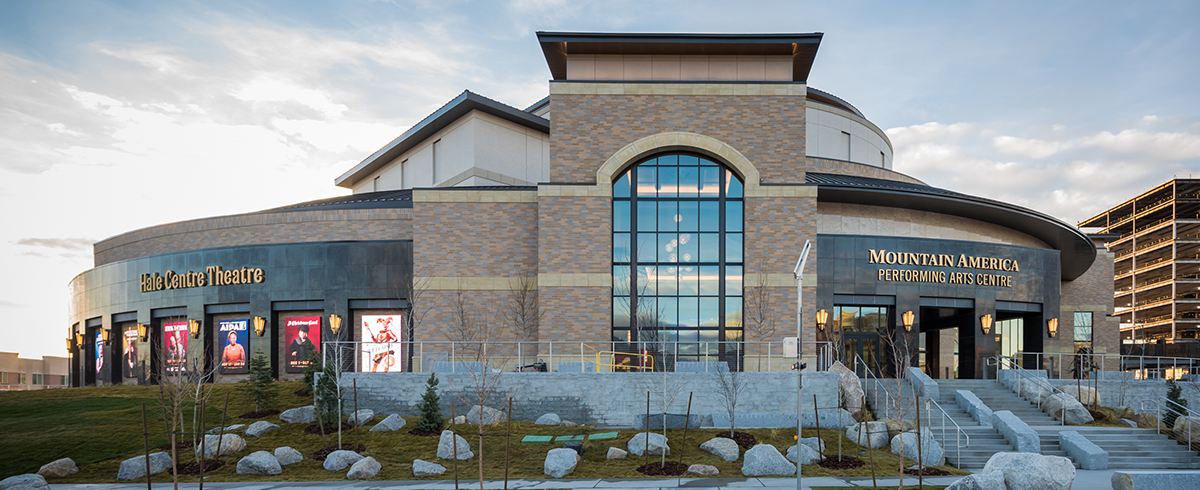
All the world’s a stage.
Hale’s round revolving stage—designed with stage level at 14 feet below grade—is a technological showstopper. Made with over 300 tons of steel, the entire stage can fully rotate, change elevation, and descend below stage level into the sub-pit area 40 additional feet below grade. To do this, it uses more than 130 motors and features eleven lifts, a main revolve, center stage lift, and two slip stages. The center lift can change rotational axes both counterclockwise and clockwise. Truly, this stage is one-of-a-kind.
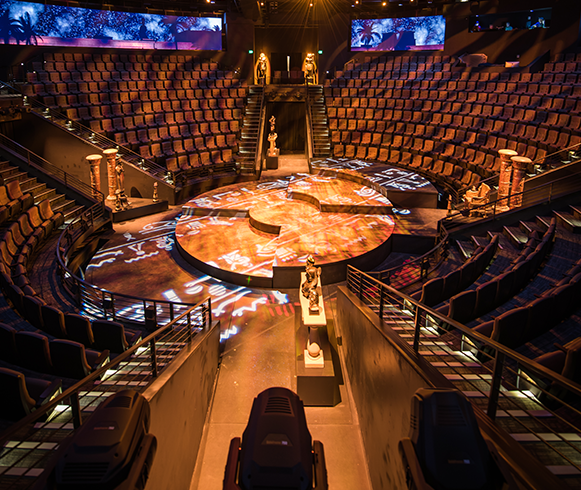
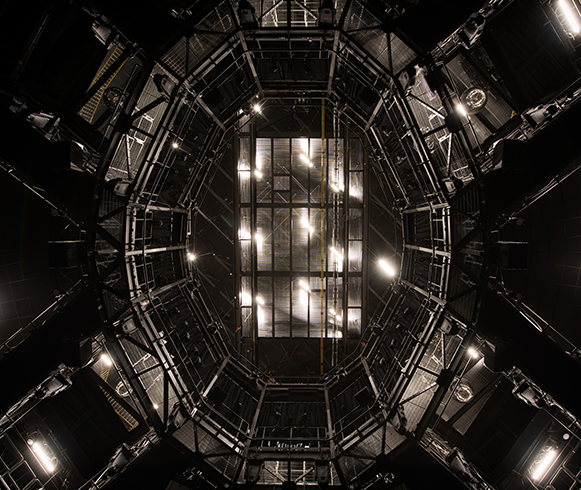
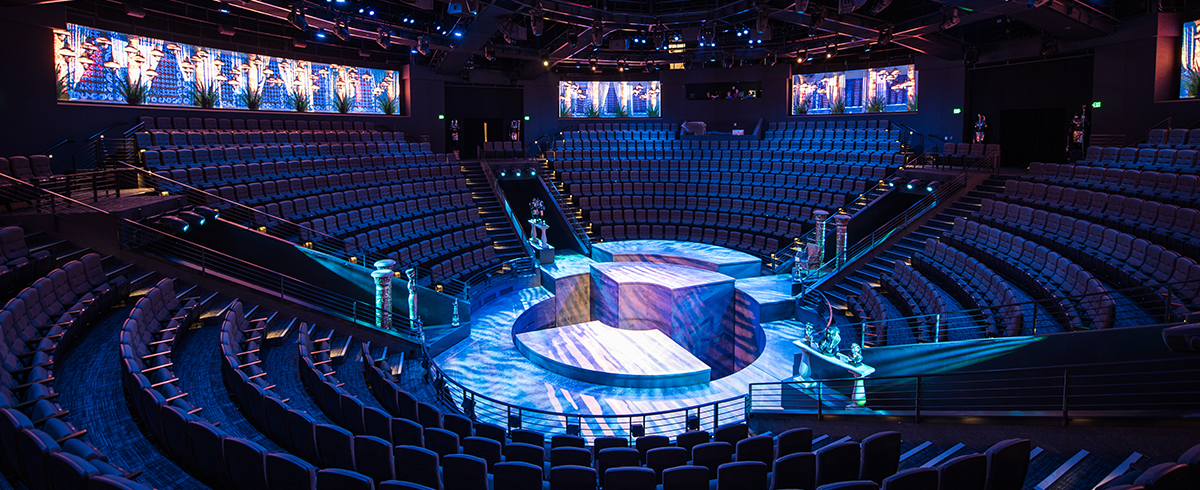
Not throwing away our shot.
The greatest challenge Layton faced during construction was how to build a cylindrical, cast-in-place structure on sandy, swampy soil. After excavating a pit 50 feet wide and 70 feet below grade, 225 piles were placed to hit bedrock—some reaching 70 feet deep. To control groundwater during excavation and shoring, three dewatering pits were auger drilled around the sheet piles. Once the interior walls were built, three more dewatering pits were installed between the concrete wall and shoring. A permanent underslab groundwater drainage system continuously removes water under the entire facility.
