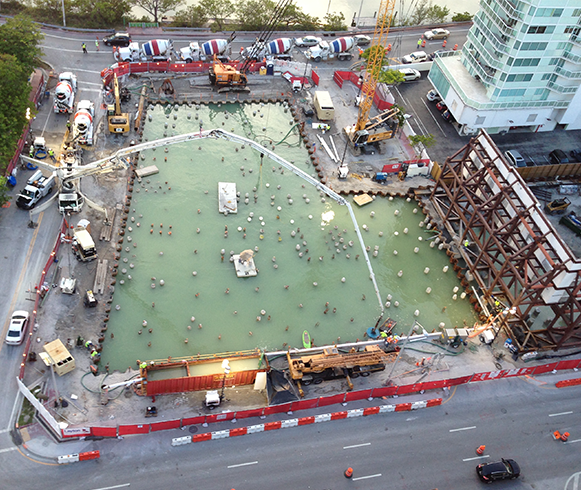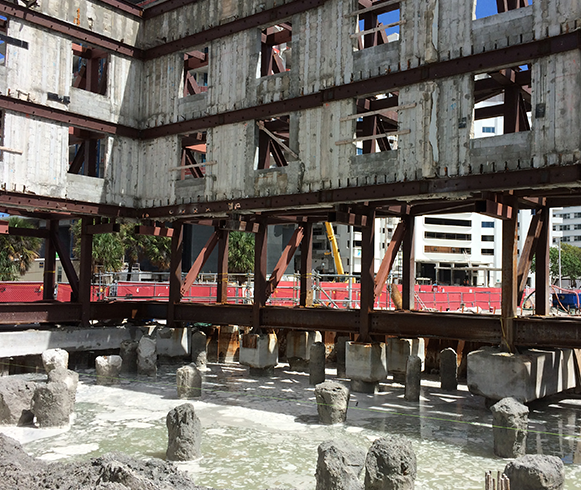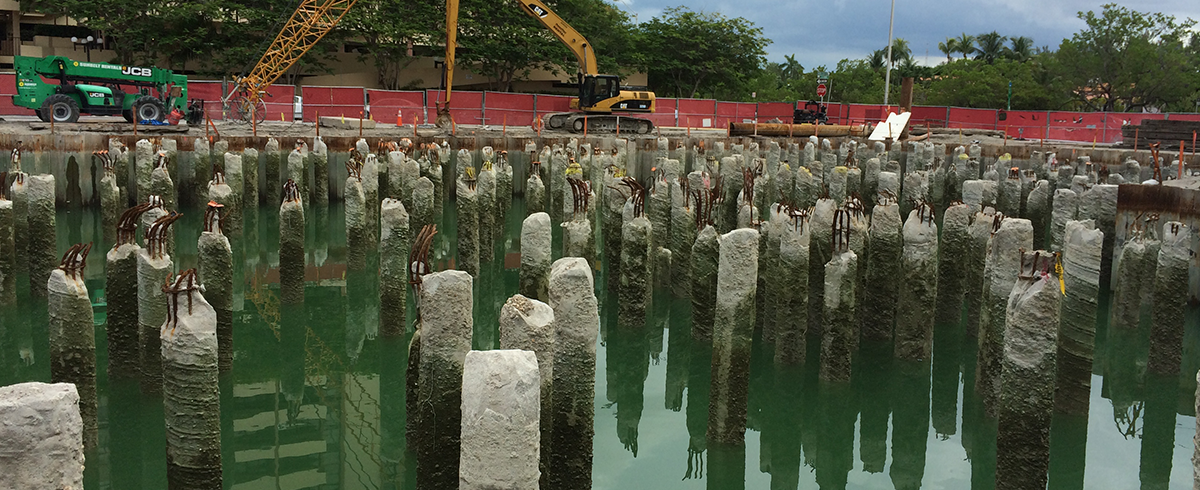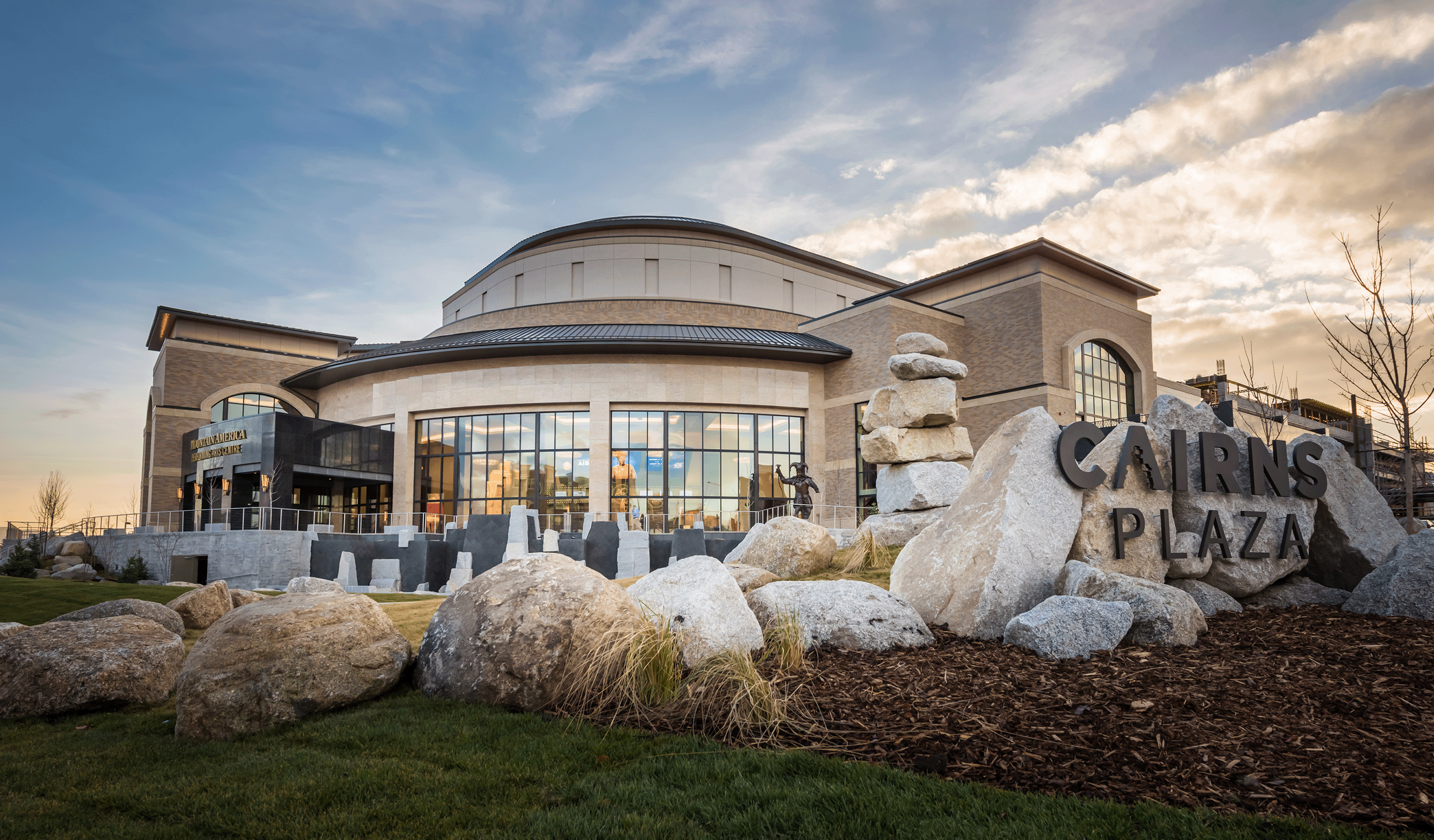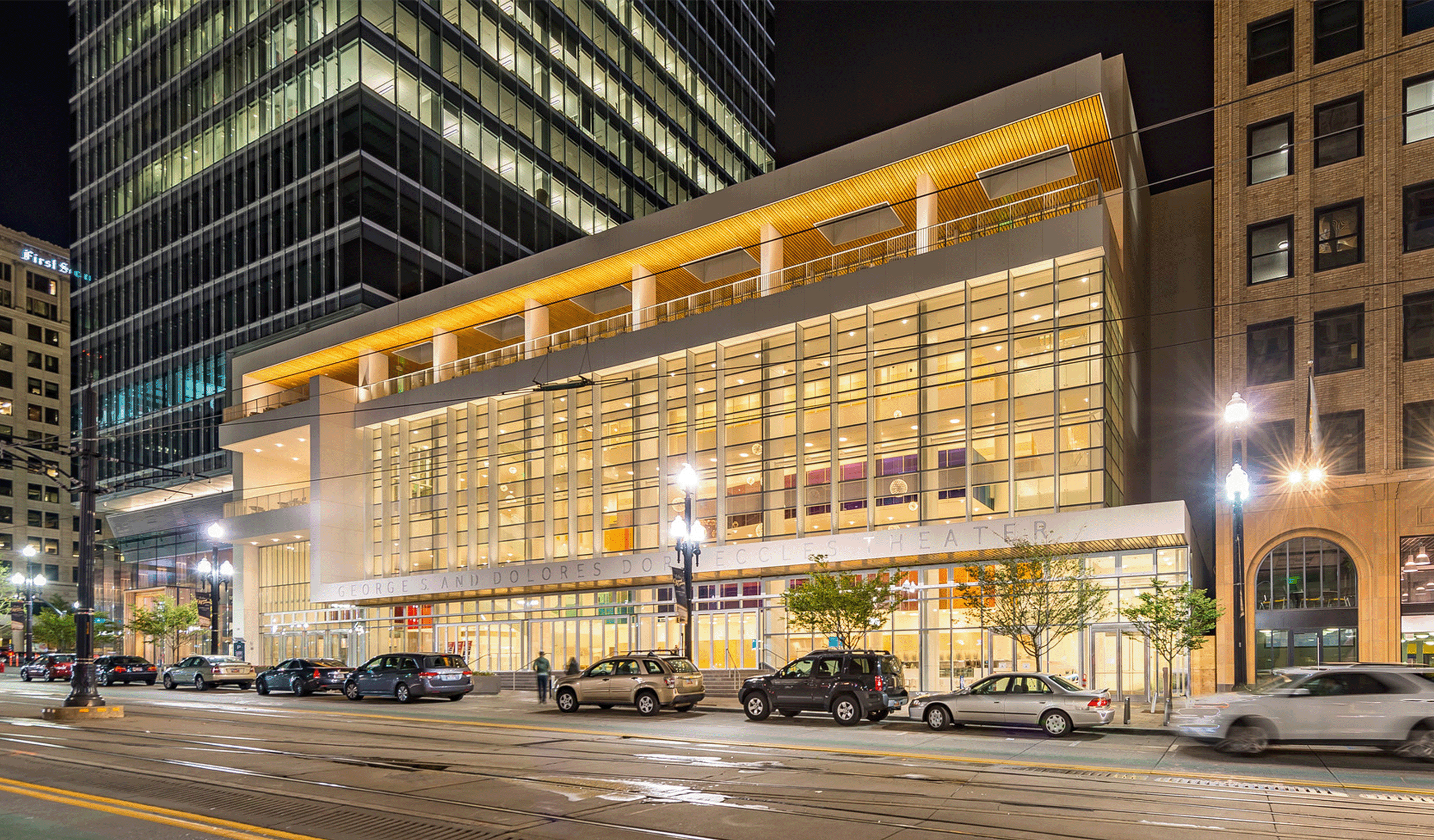
Arts & Entertainment
Faena Forum
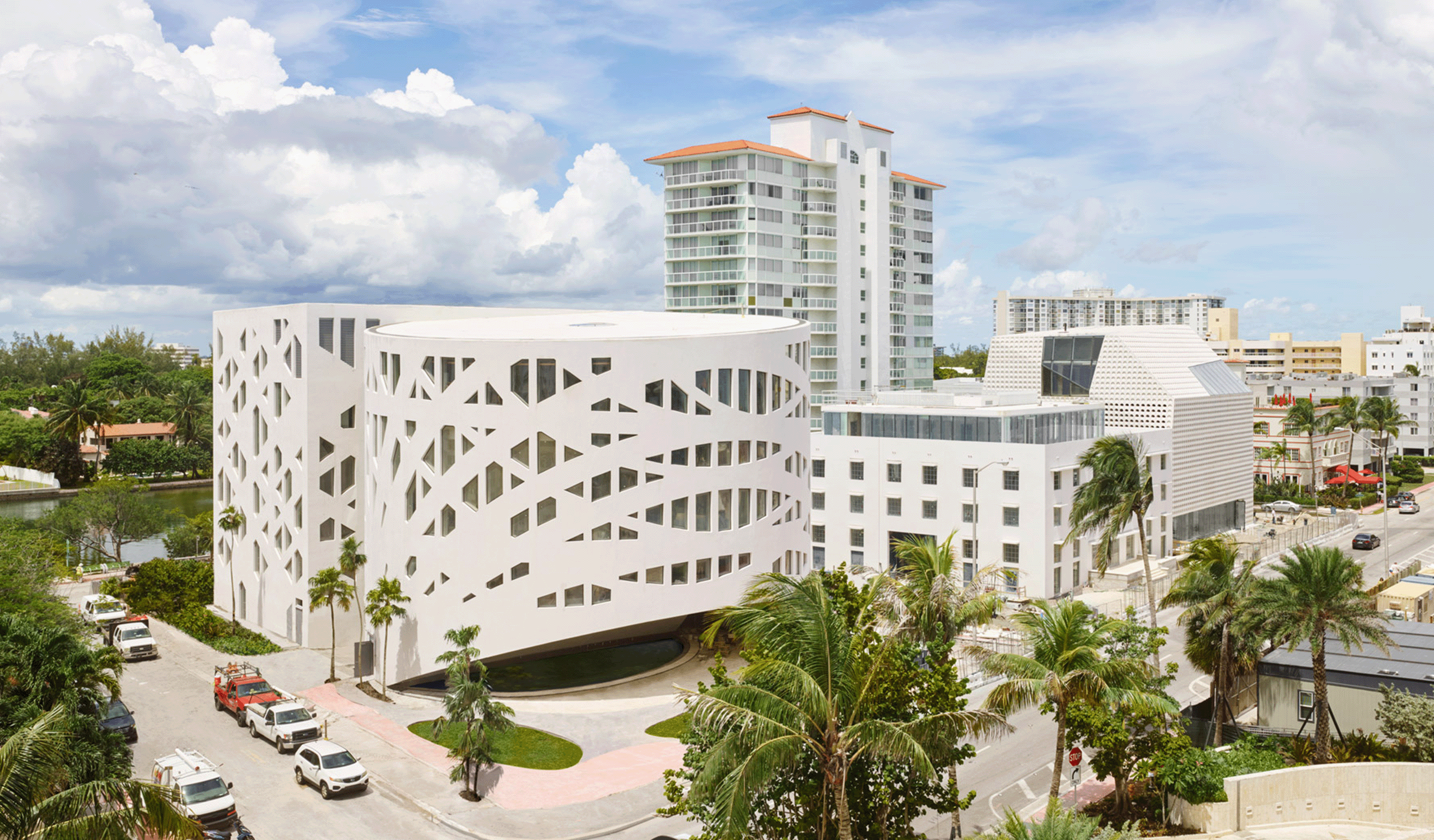
Location
Miami Beach, FL
Total Size
152,600 SF
Delivery
CMAR
Architect
Revuelta
The heart of
South Beach.
The Faena Forum was completed in the heart of one of the most luxurious—and busy—locations in the country. Layton constructed a 51,000 SF arts center, a 32,000 SF retail center, and a 63,000 SF fully-automated parking structure—each requiring a focus on logistics and innovation at every turn. The arts center, a one-of-a-kind, cylindrical facility constructed of cast-in-place concrete (with some 300 geometric-shaped windows), required extensive cantilevering to shelter and shade its outdoor public plaza.
Client: Faena Group
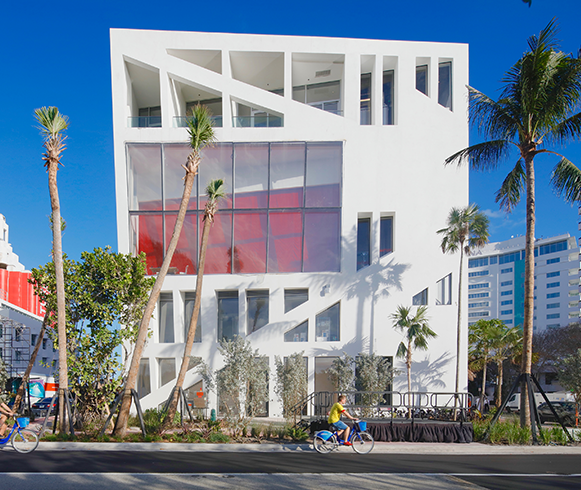
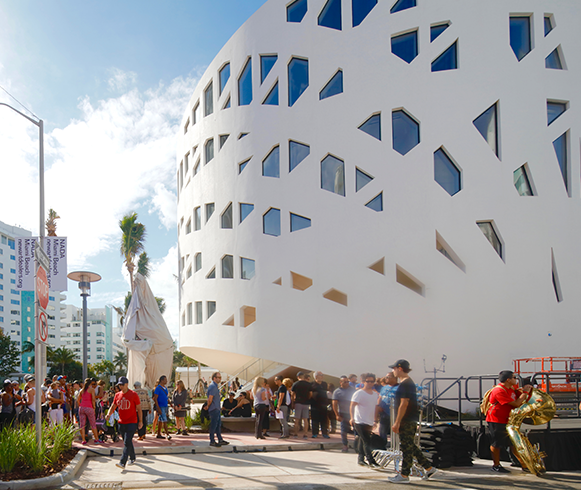
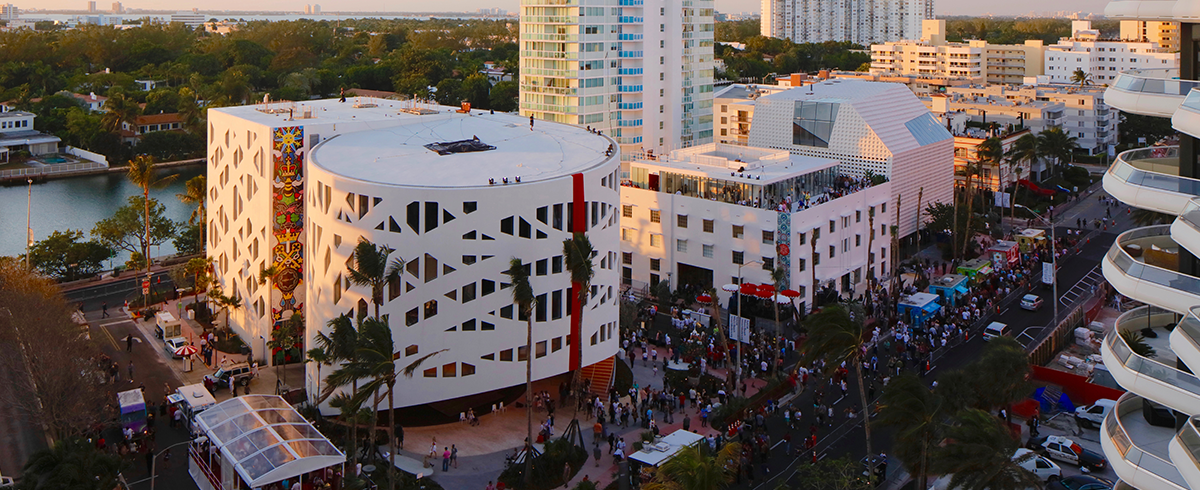
A unique
aesthetic.
When it comes to aesthetic, this landmark facility wasn’t short on challenges. The 14-inch-thick walls are cast-in-place concrete with over 300 window openings of all shapes and sizes. The cylindrical arts center contains a wedge ‘cut out’ of the bottom that shades the main entrance to the center. We achieved this cutaway design using a cantilever, which bears the weight of four stories above it. Adding to the complexity, we constructed the building’s two sections simultaneously so the square portion could serve as the cantilever to support the cylinder.
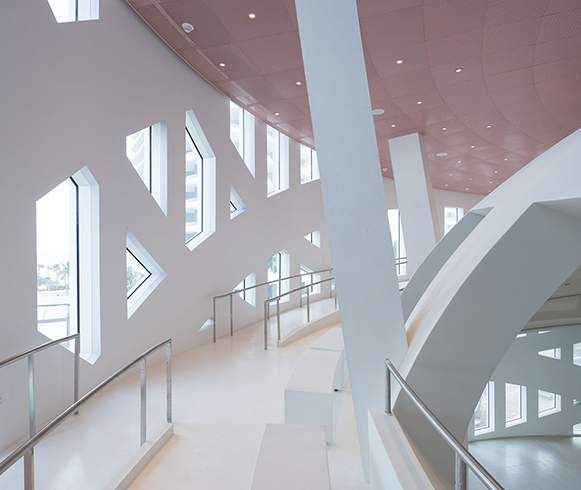

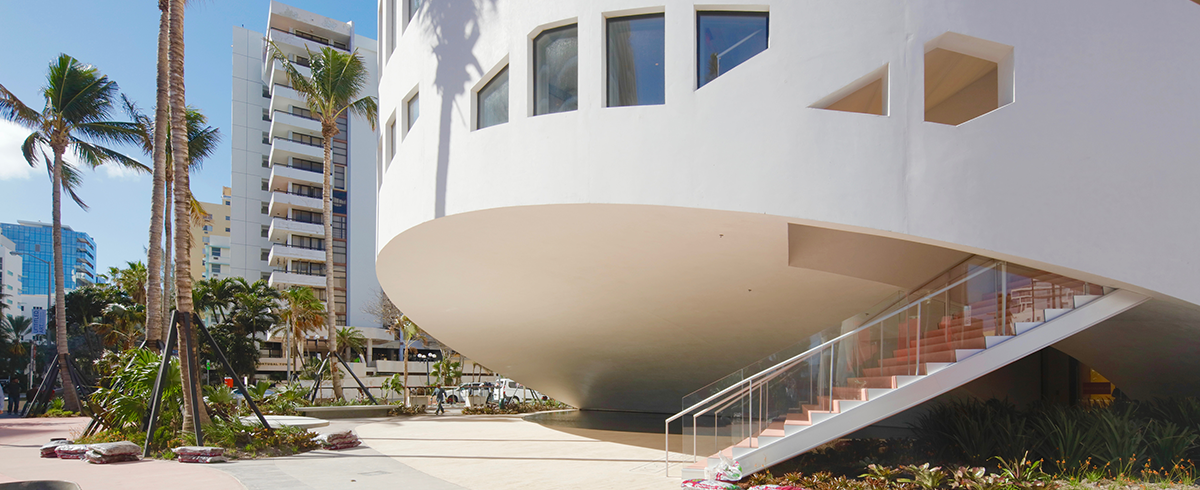
Elevated expectations
below sea level.
With the foundation 25 feet below sea level and on the waterfront, the project required pouring a tremie slab, a complex process where 3,000 cubic yards of concrete were placed underwater using sophisticated placement techniques and underwater divers. Our team poured for 23 straight hours, expertly coordinating concrete trucks, public traffic control, and concrete personnel.
