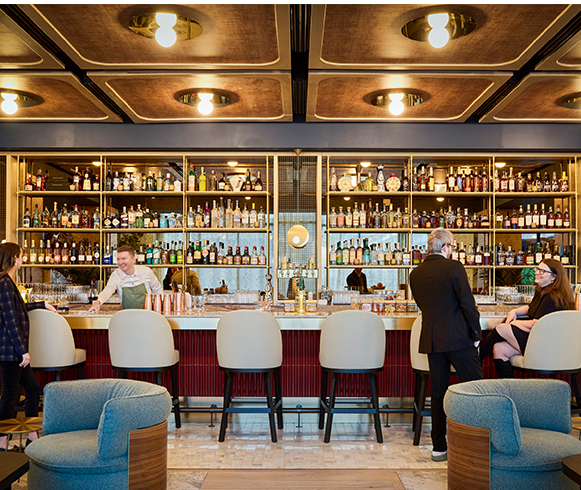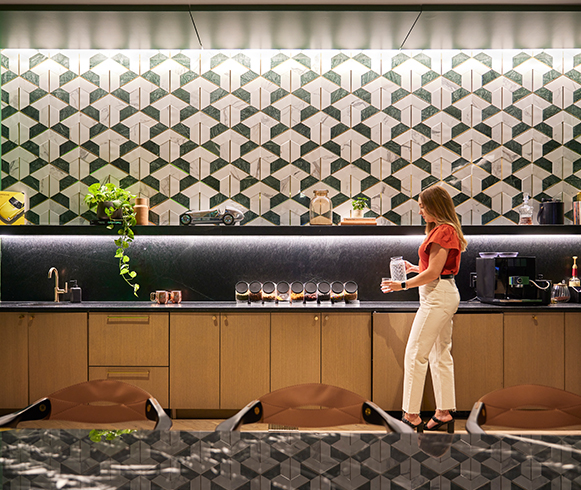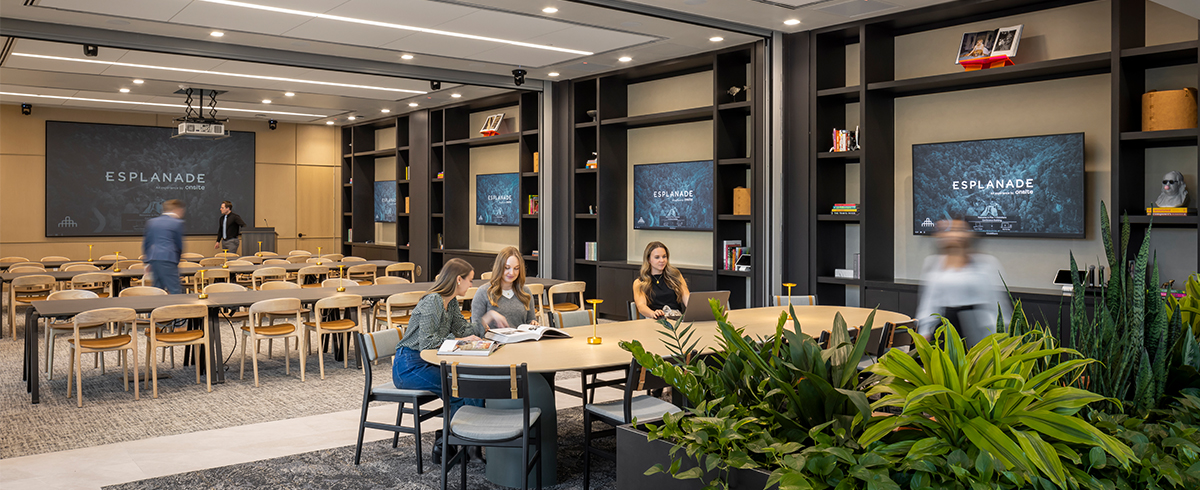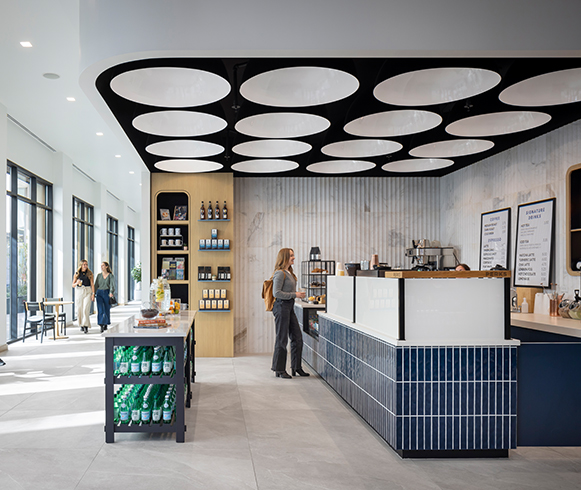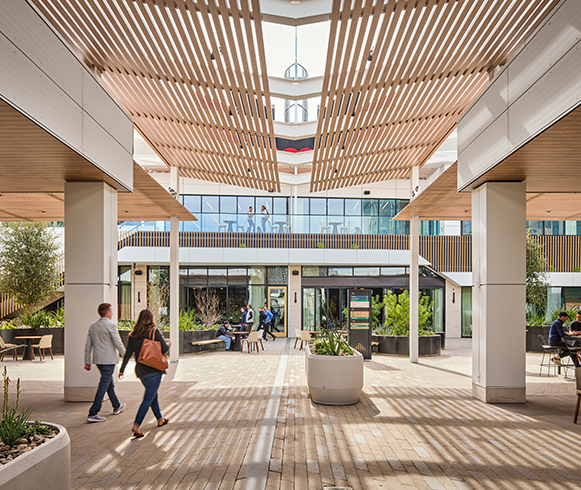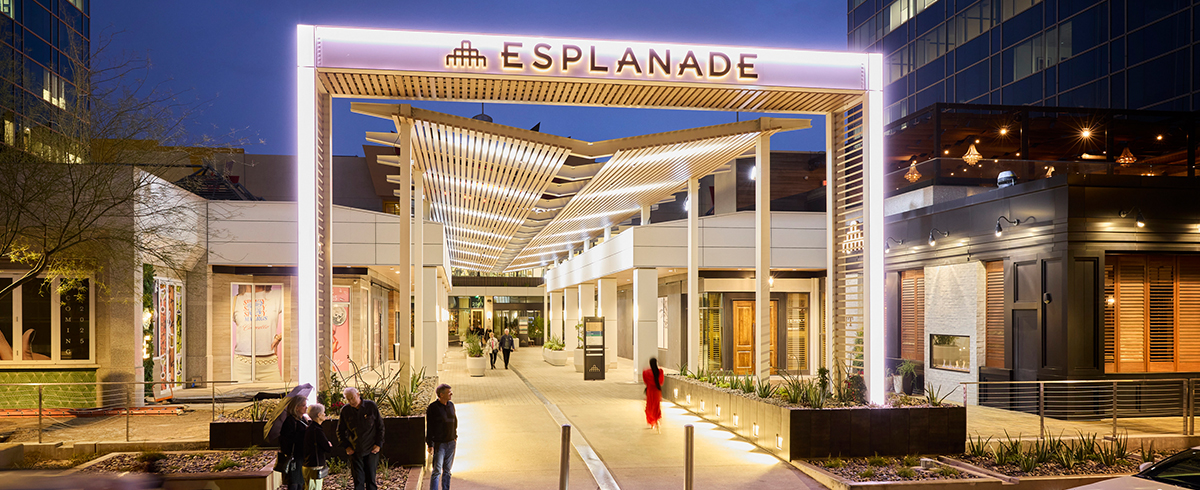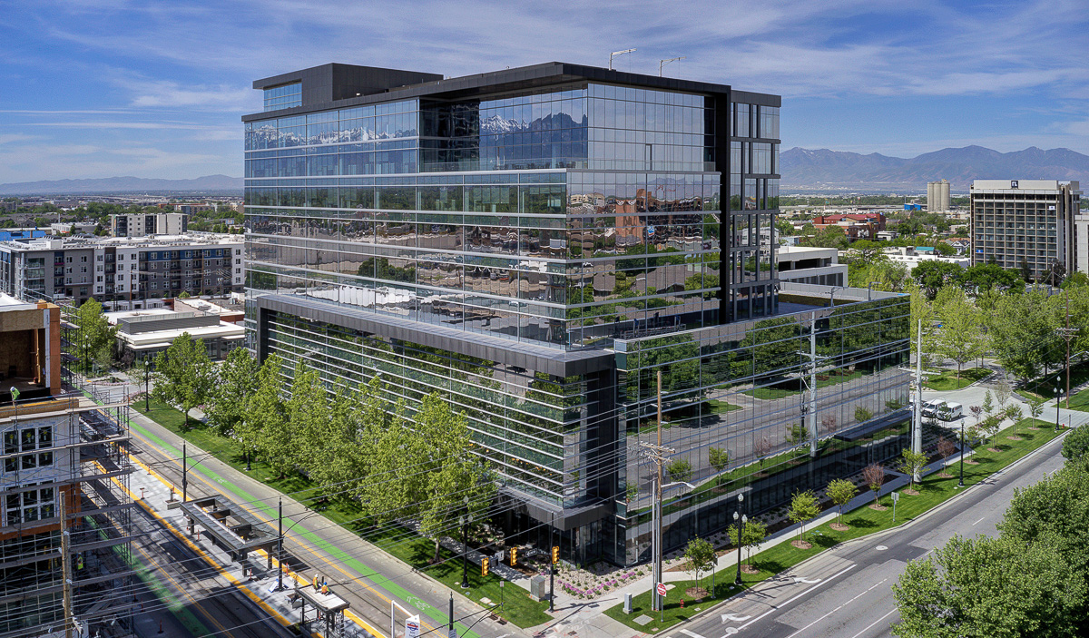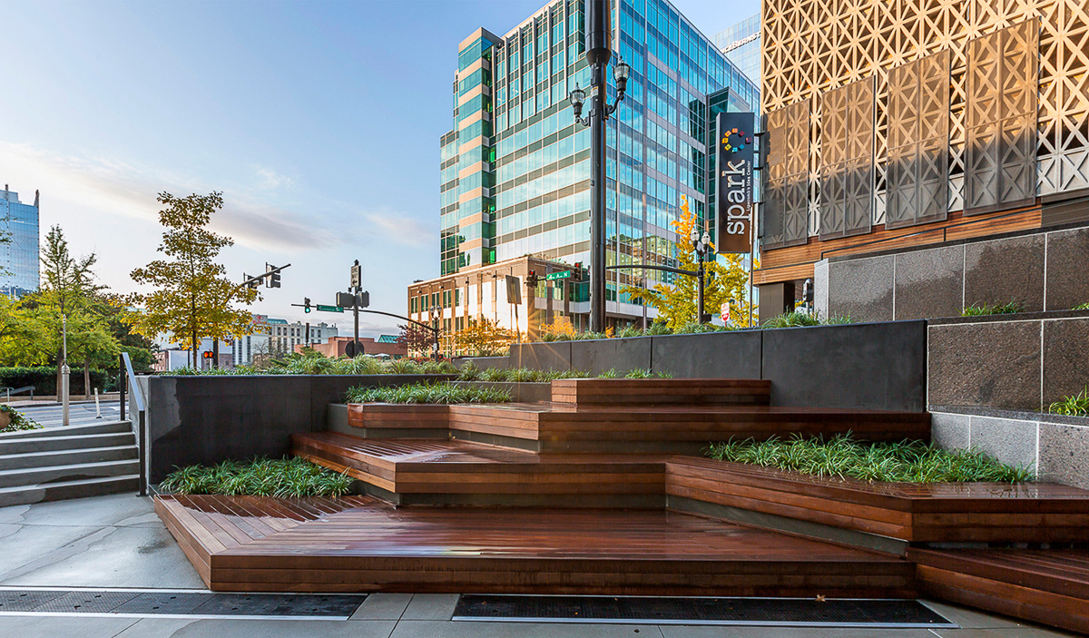Office
Esplanade
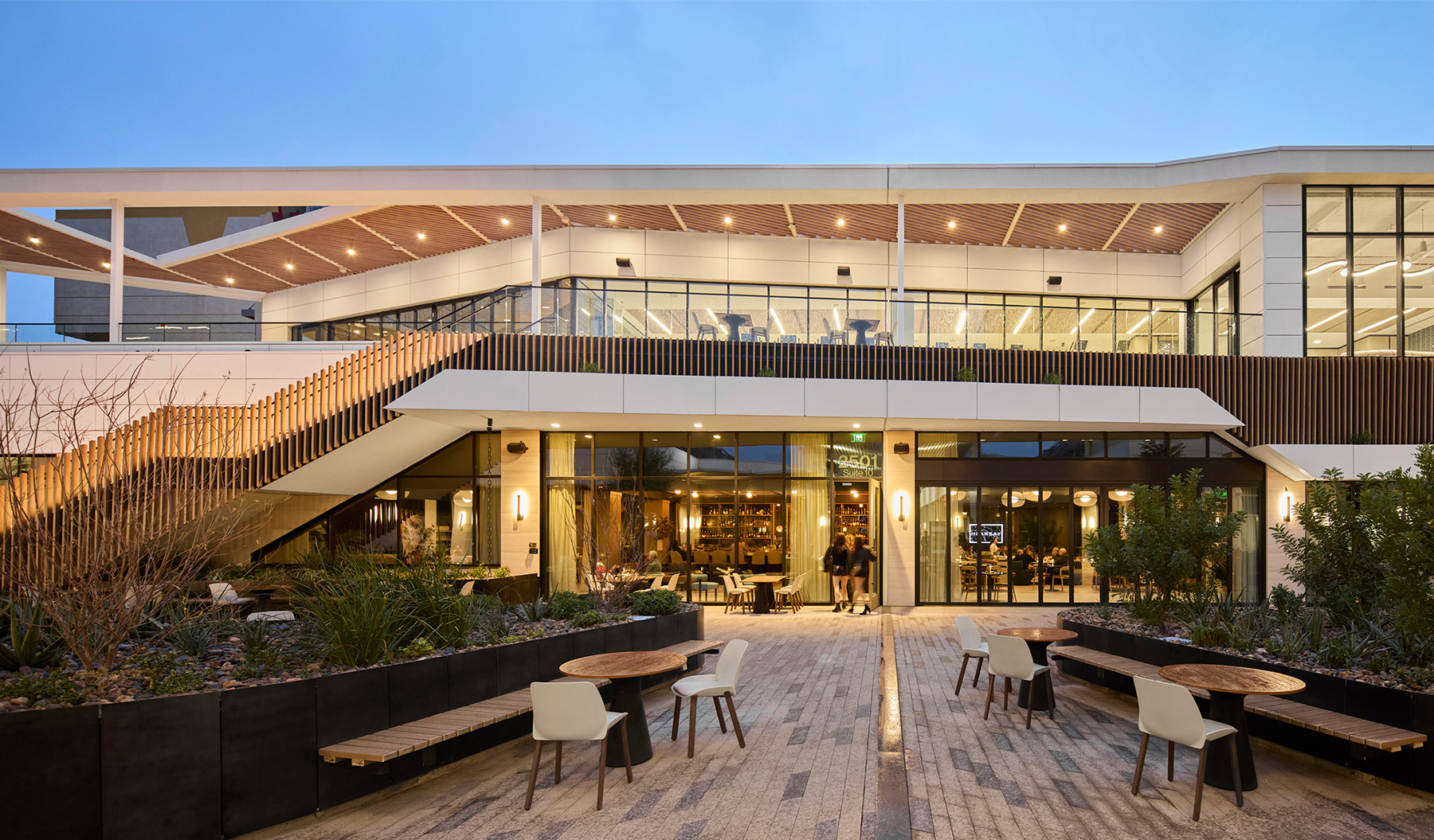
Location
Phoenix, AZ
Total Size
125,000 SF
Architect
Corgan
Awards
AZRE Redevelopment Project of the Year
Revival in the heart of the Esplanade.
Upgrading the premier Esplanade mixed-use campus, this renovation and expansion brings a 16,000 SF, two-story amenity building to the heart of the property. It includes a full-service restaurant, coffee shop, bar, collaborative workspaces, lounges, and game areas with pool tables and golf simulators. The second floor offers a gym and studio spaces for group classes and wellness programs.
Client: Tourmaline Capital Partners
