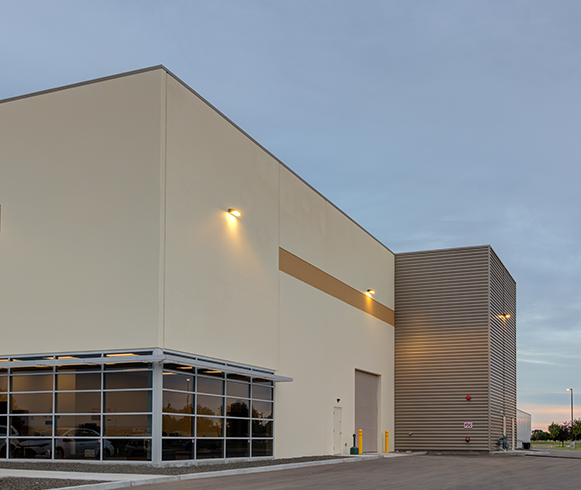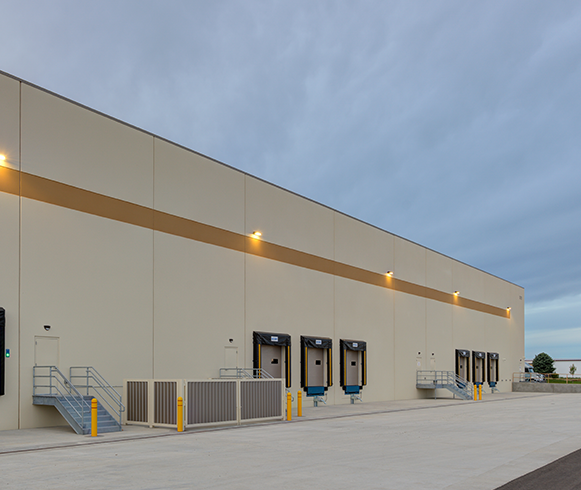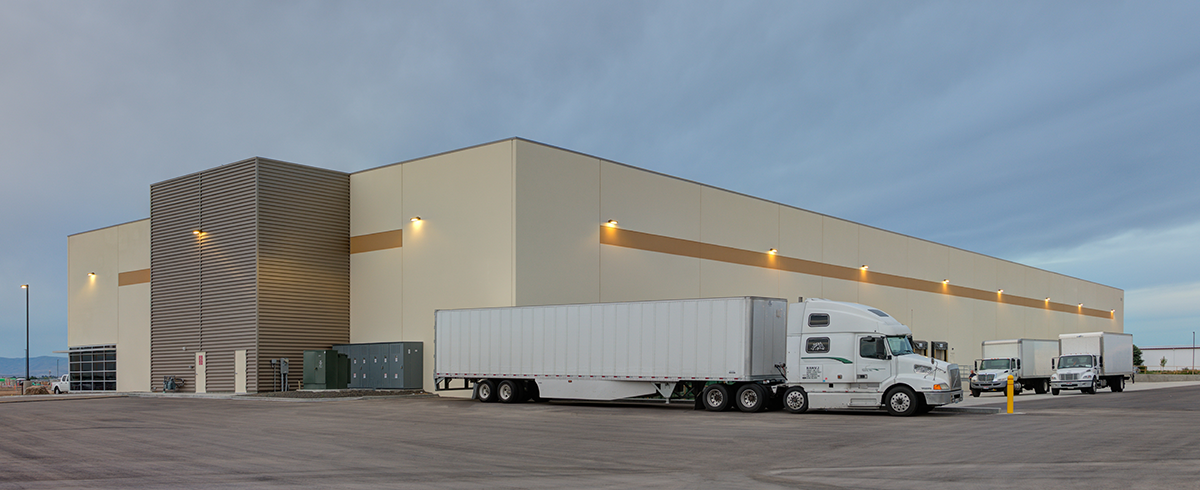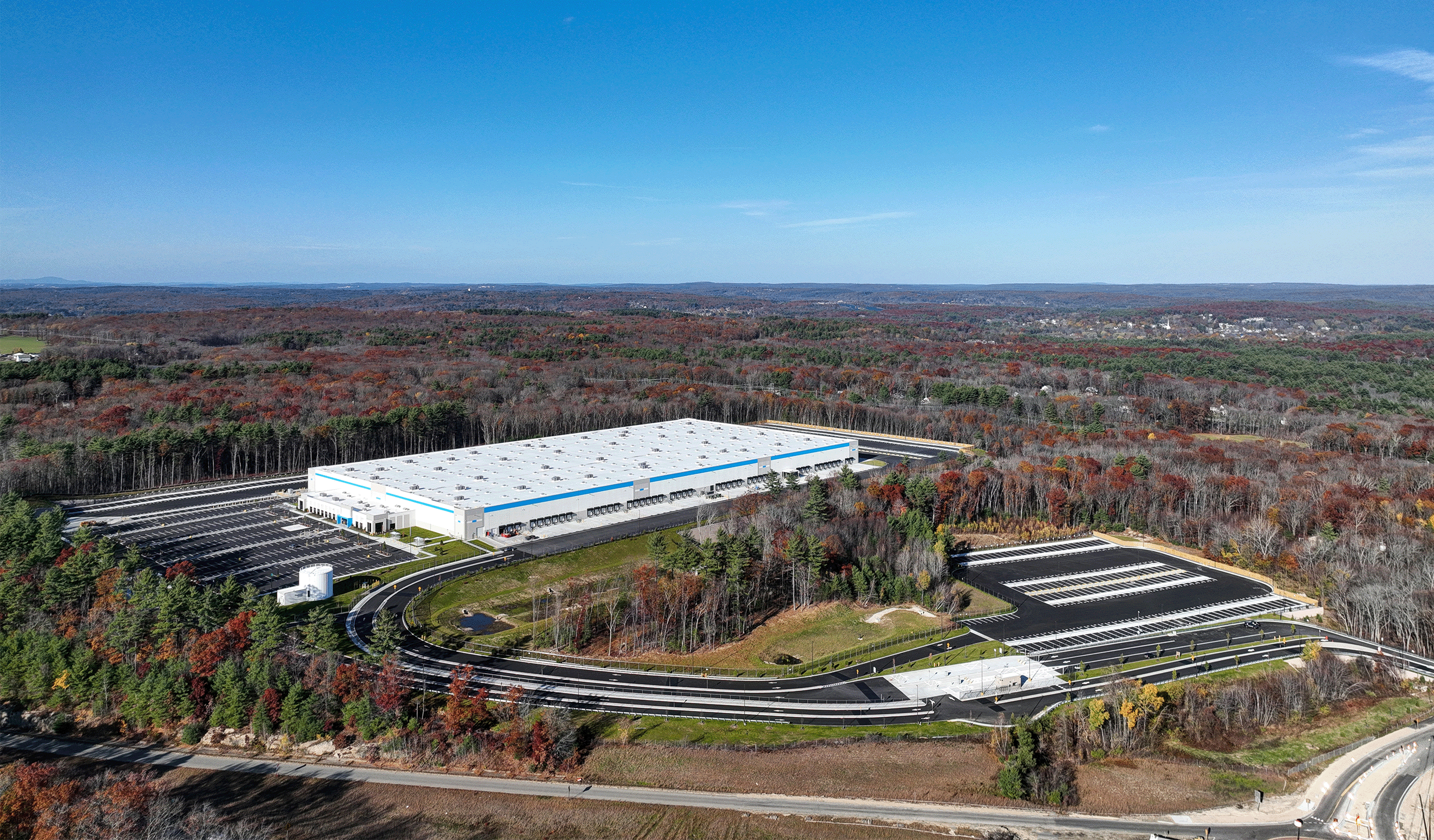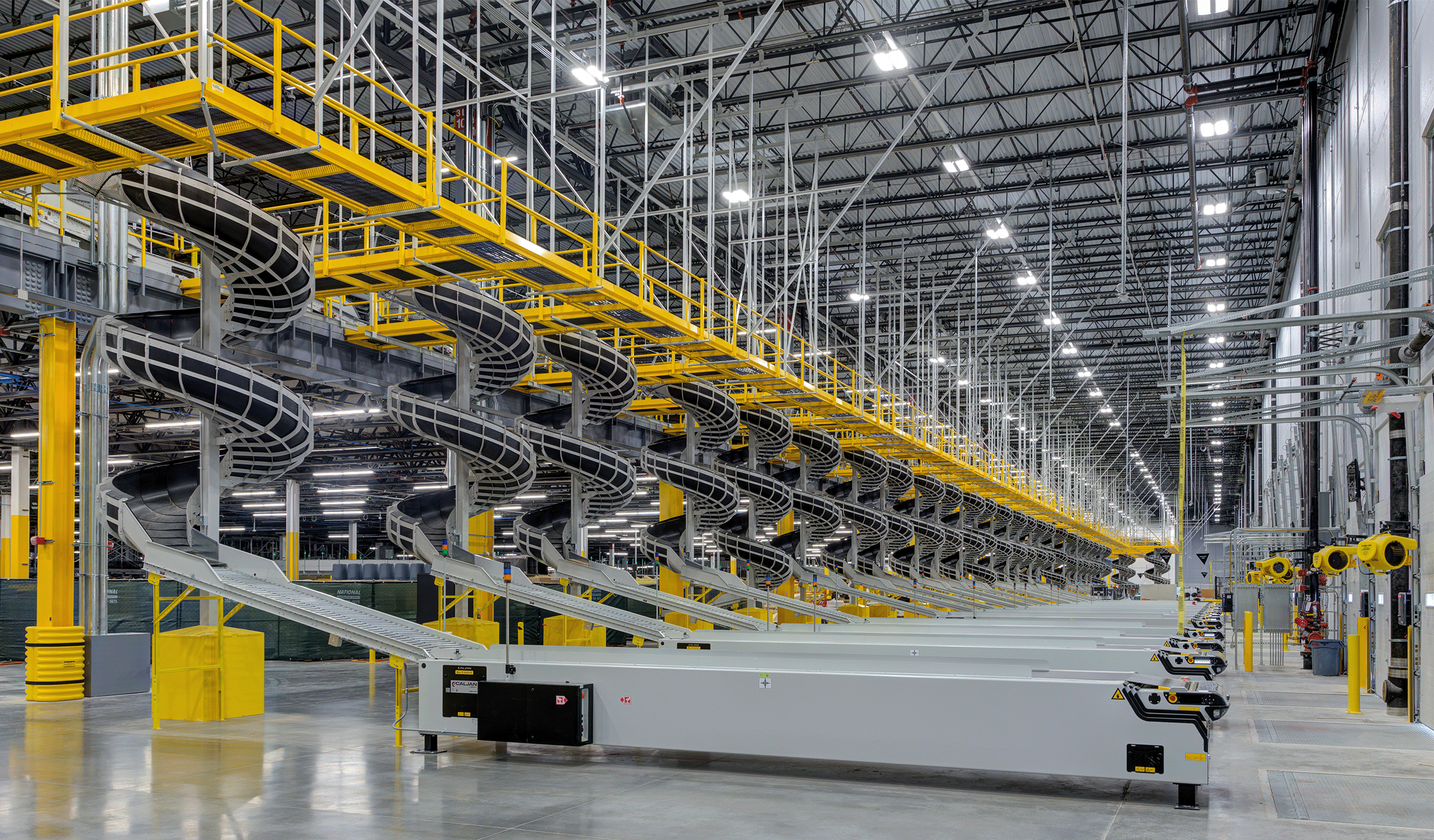
Warehouse & Distribution
Twin Creeks Building
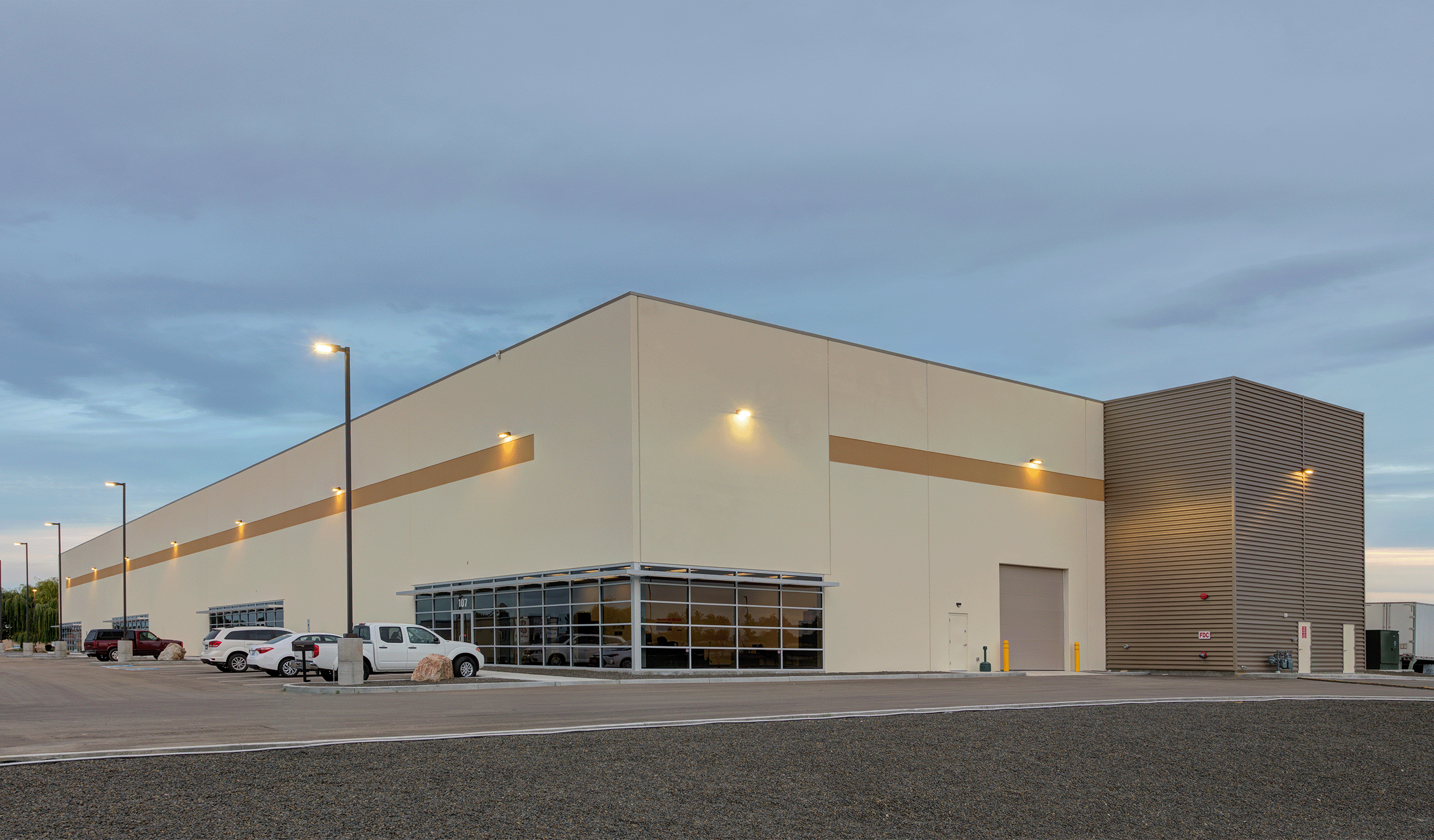
Location
Caldwell, ID
Total Size
60,700 SF
Delivery
CMAR
Architect
Larson Architects
For industrial use.
This tilt-up concrete limited manufacturing and distribution facility includes four Class A office suites. The building itself features a 32-foot clear height, 12 dock locations, two grade-level doors, and a paved trailer drop area. The seven-acre site also provides tenants with ample yard and storage areas. Within the facility, Layton completed two tenant improvements, installing ESFR sprinklers, skylights, LED lighting, and efficient heating. The project was completed in just 10 months with a perfect safety record.
Client: Strider Group
