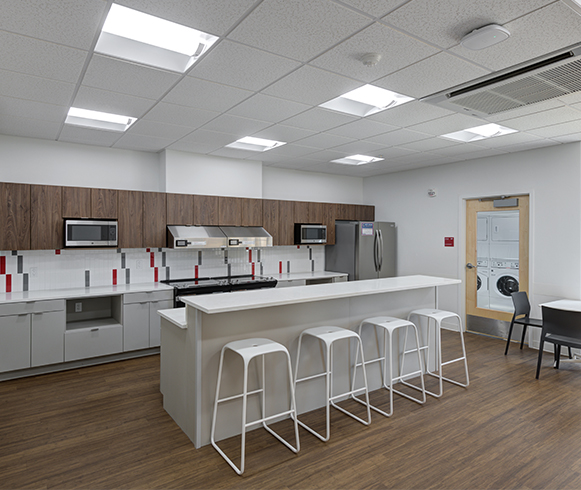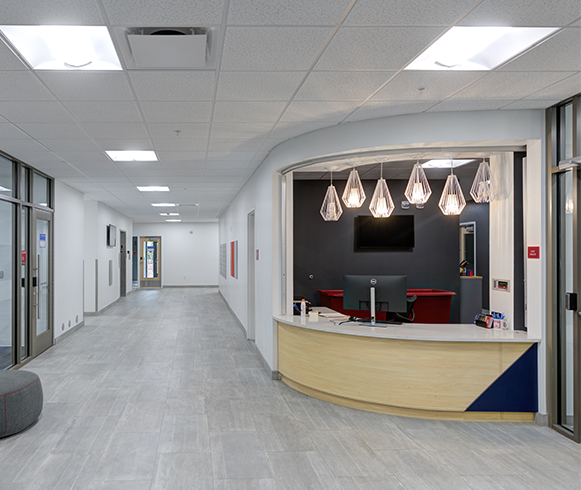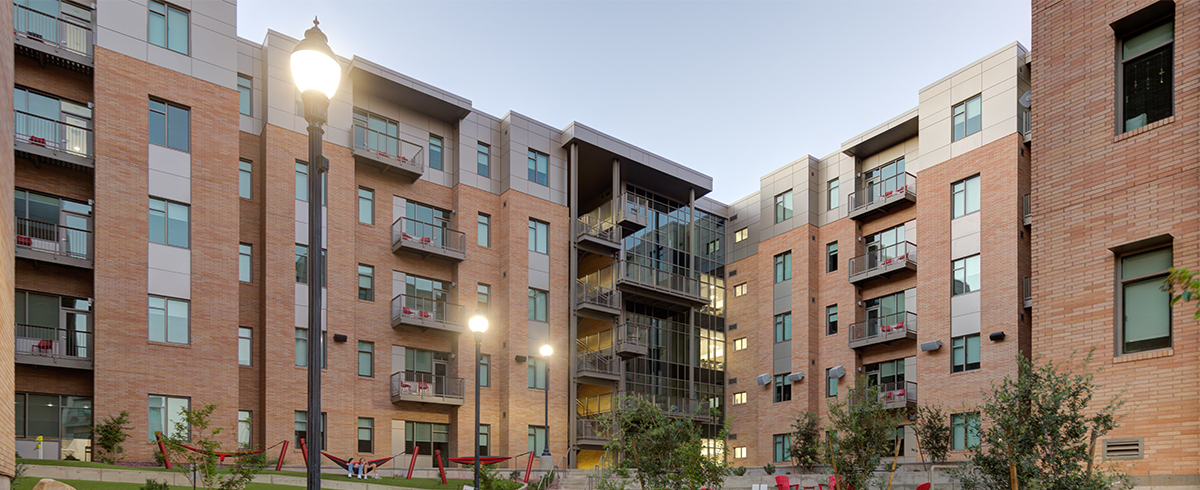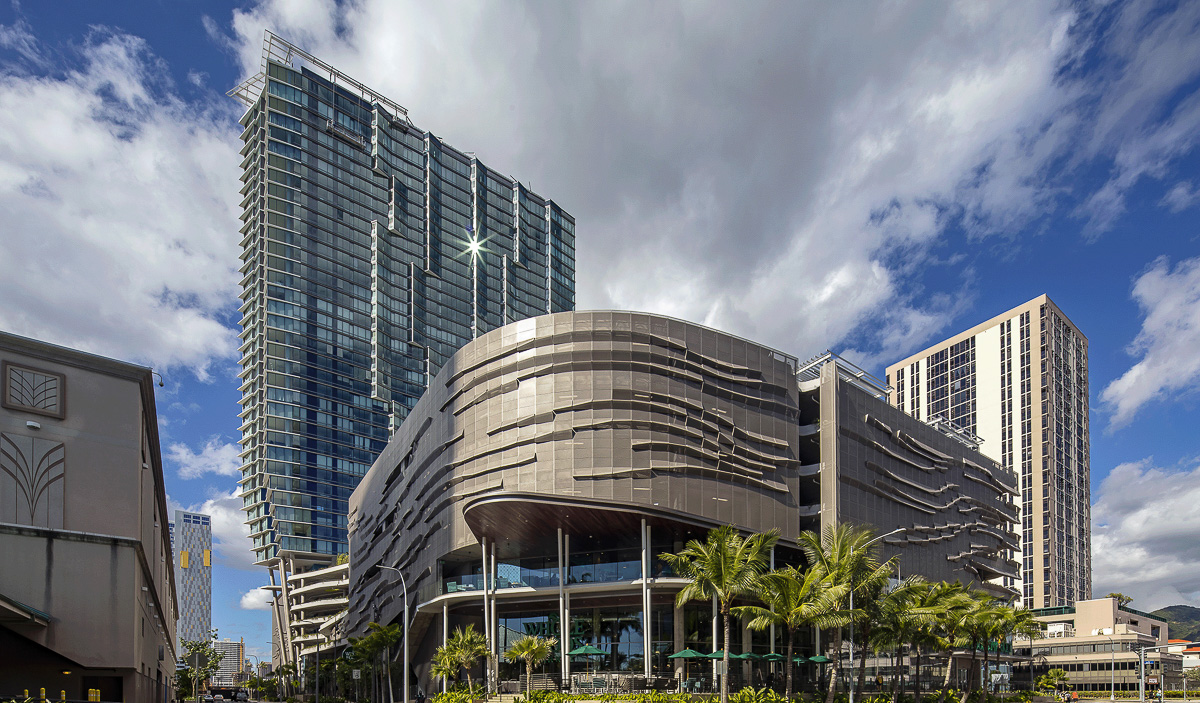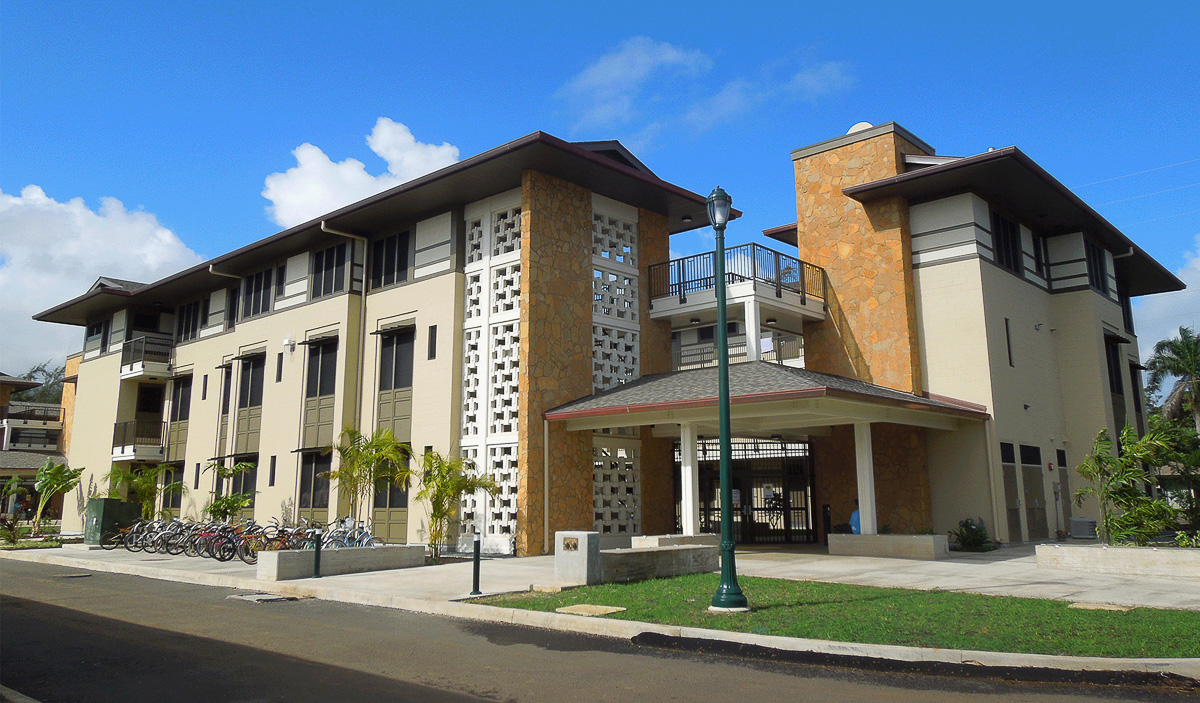Multi-Unit Residential
Campus View Suites at Utah Tech University
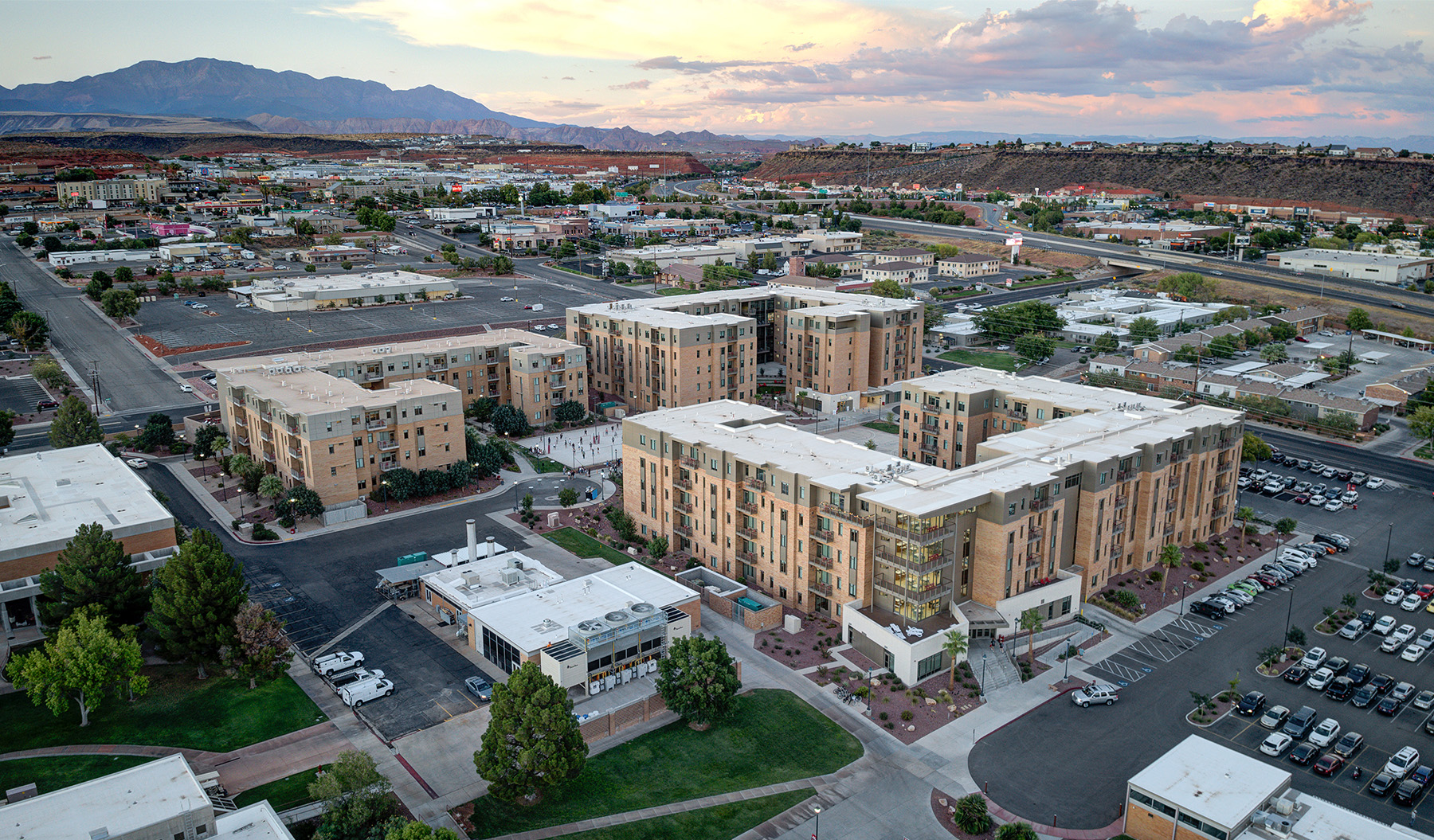
Location
St. George, UT
Total Size
396,000 SF
Beds
1,457
Delivery
Design-Build
Three phases. One vision. Triple the housing.
When Utah Tech University needed to triple their student housing capacity, they turned to Layton for a comprehensive design-build solution spanning three sequential phases. Under a design-build contract, Layton delivered 1,457 beds and 253 total units—transforming the campus housing landscape through innovative construction and project management methods that kept pace with the university's rapid growth.
Owner: Utah Division of Facilities Construction and Management | Utah Tech University
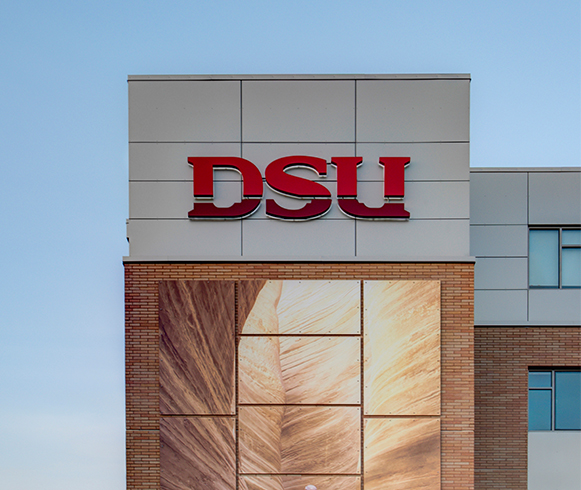
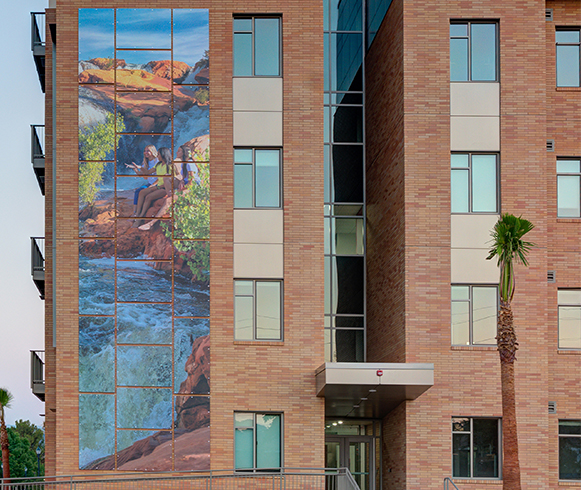
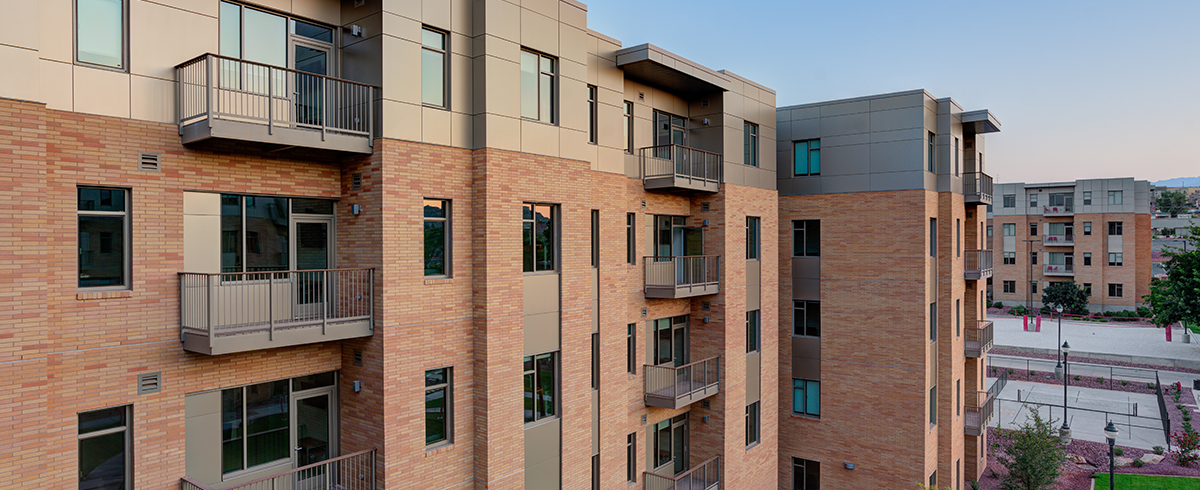
Phase I: Ten months, 350 beds, zero shortcuts.
The Layton team worked in overdrive to complete this 90,000 SF suite-style housing complex in just nine months. Unlike typical wood-framed student housing, we used structural steel with concrete deck construction, accommodating 350 students in a facility built to last. Compressed programming, design, and construction schedules demanded flawless execution—and we delivered.
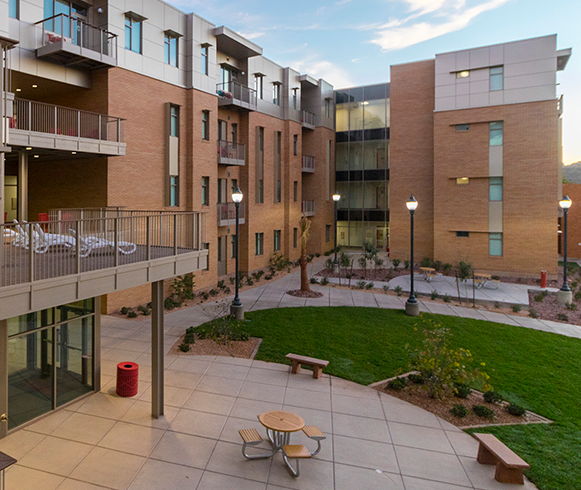
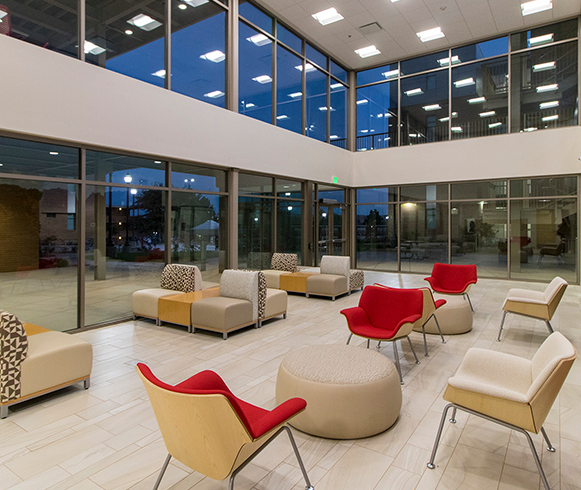
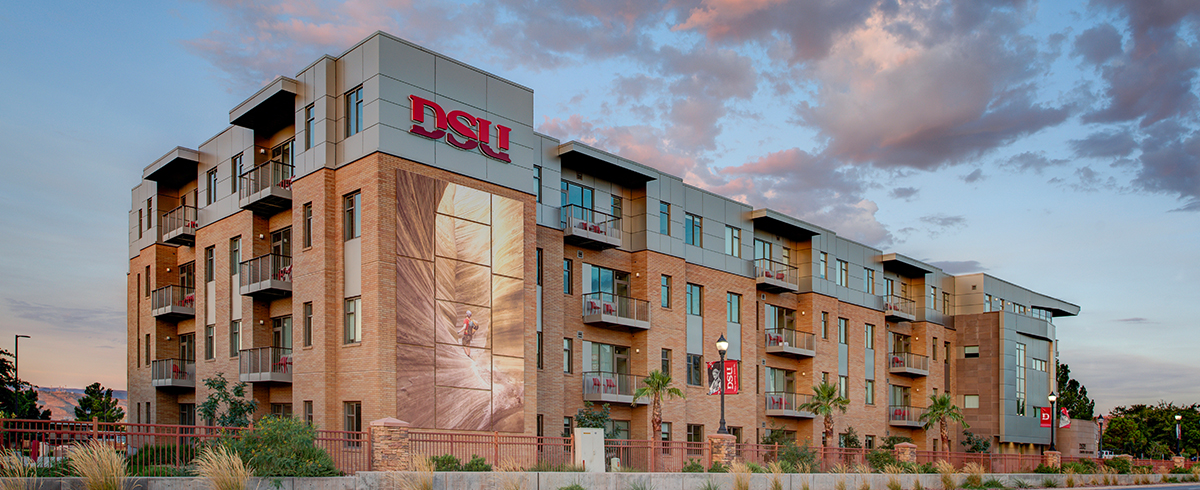
Phase II: Doubling down on the student experience.
Building on the success of Phase I, we delivered a five-story, 144,900 SF dormitory that nearly doubled campus housing capacity with 534 beds across 93 units. The project combined practical living with community amenities—flexible bedroom configurations, shared kitchenettes, pickleball courts, fitness facilities, and an outdoor hammock garden that enhances the complete college experience.
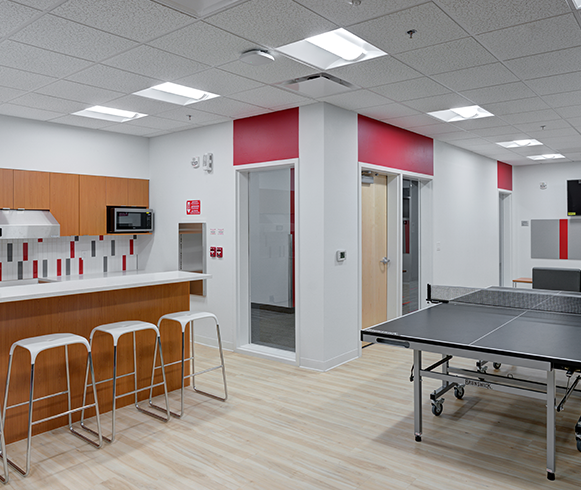
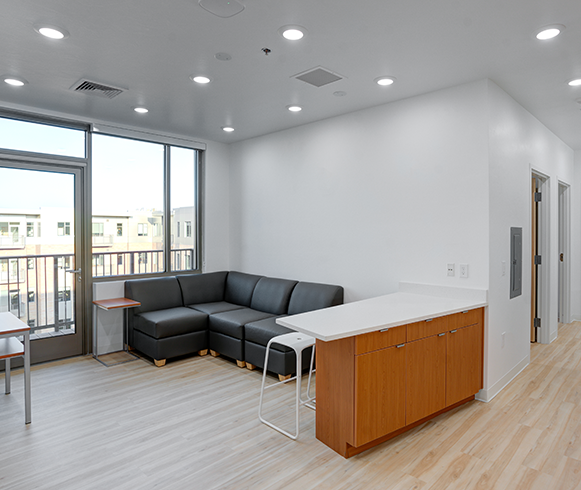
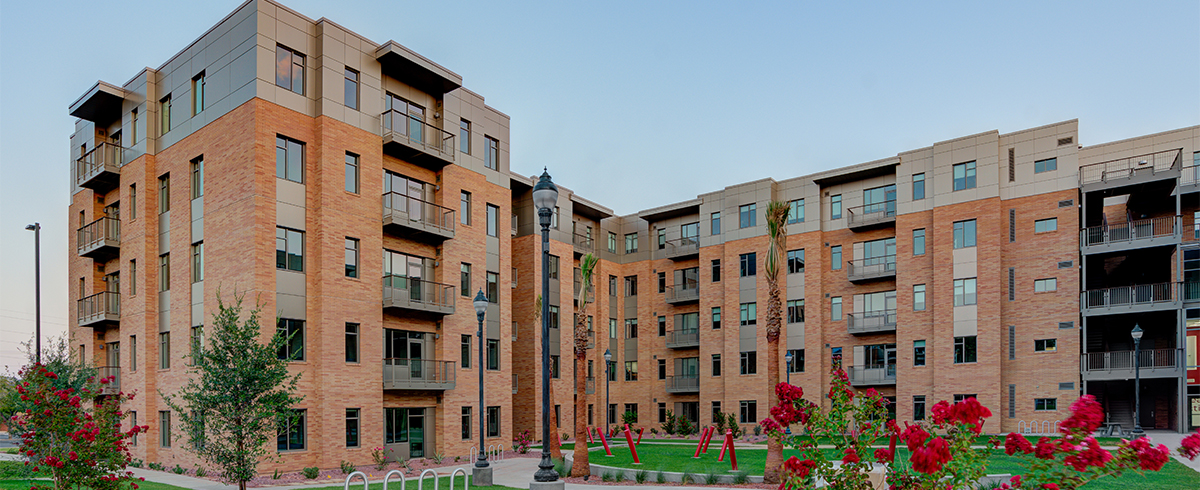
Phase III: Tight site, tight deadline.
The most challenging phase: a six-story, 563-bed building on the university's busiest corner while demolishing existing housing and coordinating student relocations. Facing a critical August 1st deadline, we employed advanced project management and just-in-time delivery to navigate active campus constraints, delivering on time for incoming students.
