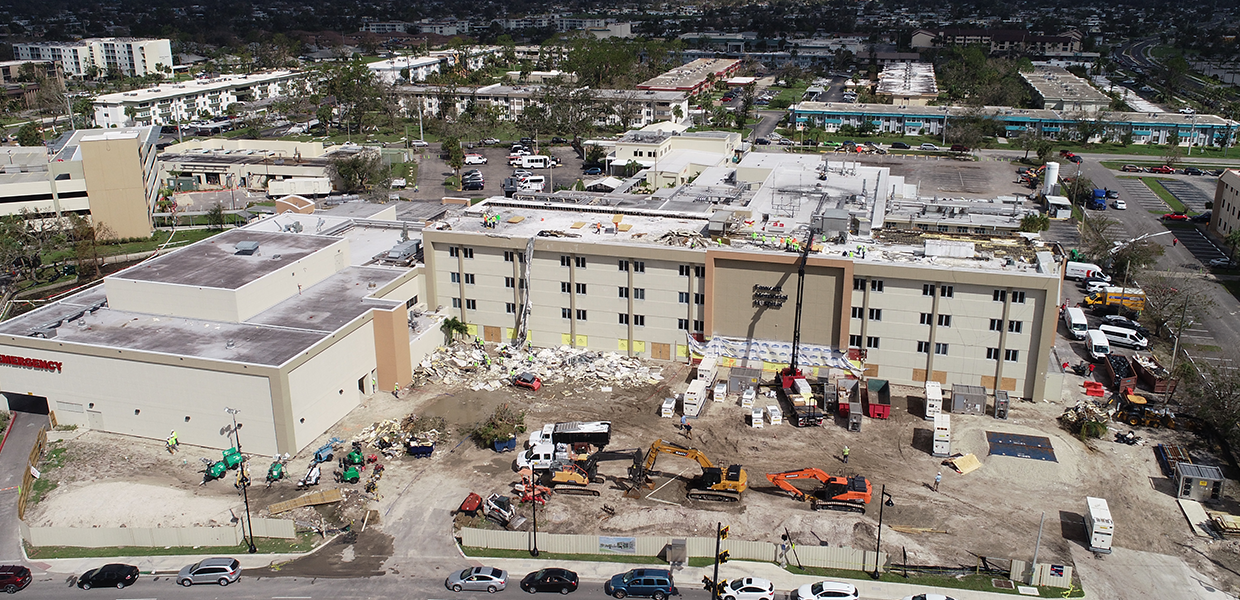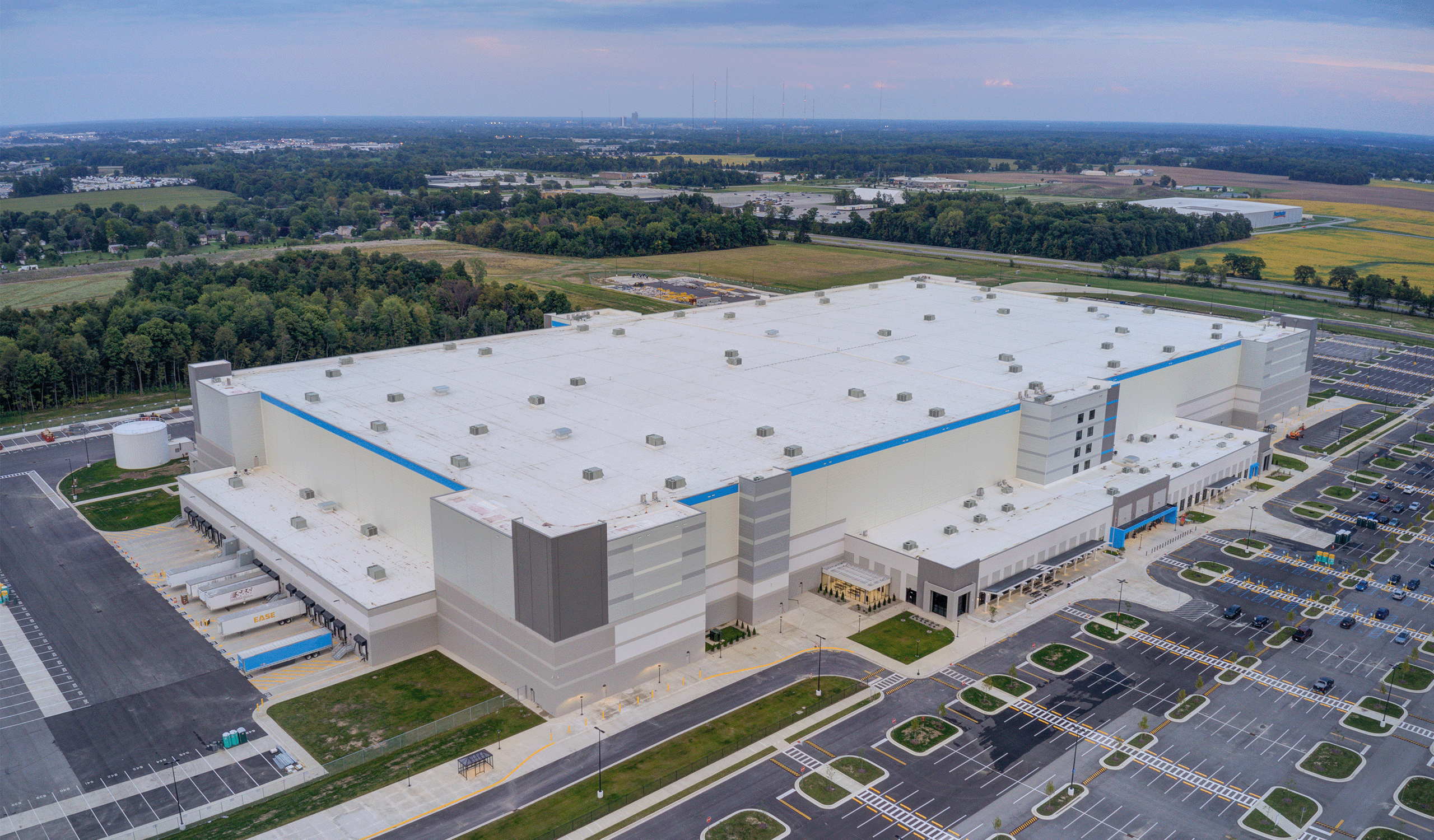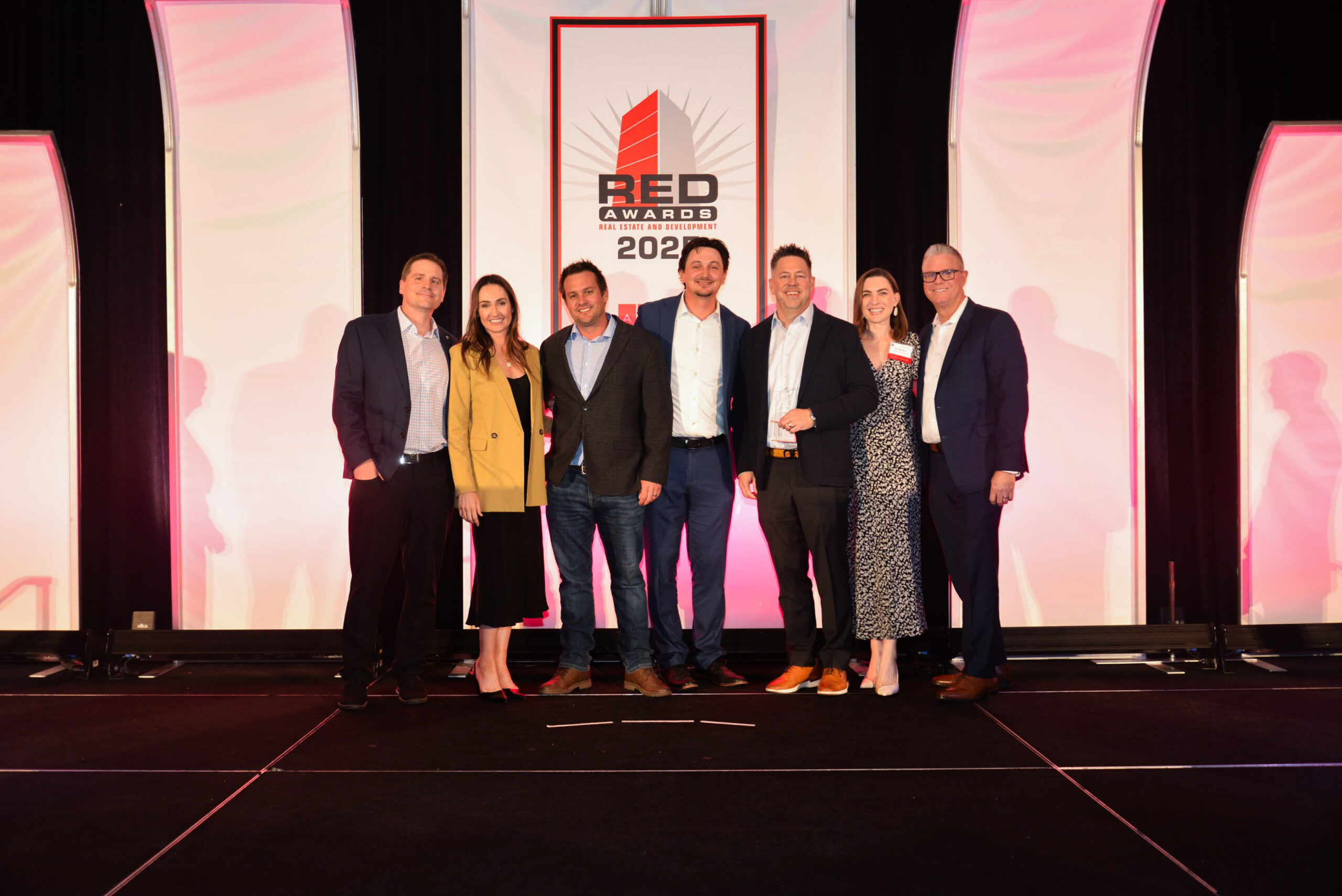Layton makes history at the RED Awards with an unprecedented four-win night
Scottsdale, AZ (March 19, 2025) – A recognized leader in the Arizona construction market, Layton Construction was deemed General Contractor of the Year at the AZRE RED Awards. Additionally, Layton had the most projects selected as finalists for this year’s awards, taking home three Project of the Year awards for various categories.
“We have a great deal of respect for all the firms submitting for awards, and we’re well aware of the tight competition. We’re honored and grateful to AZRE for the recognition, but we’re also thankful to our clients, the design community, our trade partners, and the folks at Layton that generate results that lead to this type of recognition.” – Andrew Geier, Executive Vice President for Layton Arizona
Based and awarded on a range of criteria, winning projects ultimately contribute to Arizona’s ever-expanding communities with innovation and quality at the forefront. Each of Layton’s winning projects are detailed below.
Diving into the Details: Layton Arizona’s Best Projects of the Year
Esplanade | Phoenix, AZ
Category: Redevelopment
70,000 SF
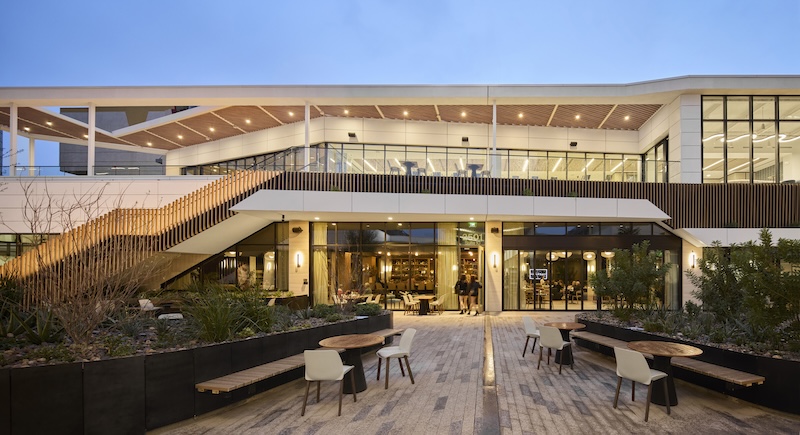
Developer: Tourmaline Capital Partners | Architect: Corgan
The Esplanade redevelopment redefines the modern workplace by seamlessly blending hospitality-driven amenities with a timeless design. Inspired by executive lounges, the refreshed campus features sleek leather seating, emerald green accents, and thoughtfully designed communal spaces that enhance productivity and collaboration. A central artisanal coffee shop, app-powered concierge services, and expanded amenity spaces create a vibrant, community-focused atmosphere where business and leisure intersect.
Strategically positioned among high-end shopping, luxury hotels, and historic landmarks like the Biltmore Golf Club and Wrigley Mansion, Esplanade remains one of the Valley’s most sought-after destinations. The transformation unifies previously disconnected buildings, enhancing walkability and reinforcing a sense of community. A new site-wide valet service expanded shade structures, and a modernized aesthetic further elevate the tenant experience. Renovating six buildings simultaneously required careful phasing to minimize disruption, with much of the construction occurring after hours. By repurposing existing structural elements, the project reduced waste and costs, allowing even more amenities. Esplanade now stands as a dynamic, sophisticated hub that fosters connection, creativity, and long-term business growth.
Hub @ 202 | Mesa, AZ
Category: Industrial (more than 1,100,000 square feet)
1,497,453 SF
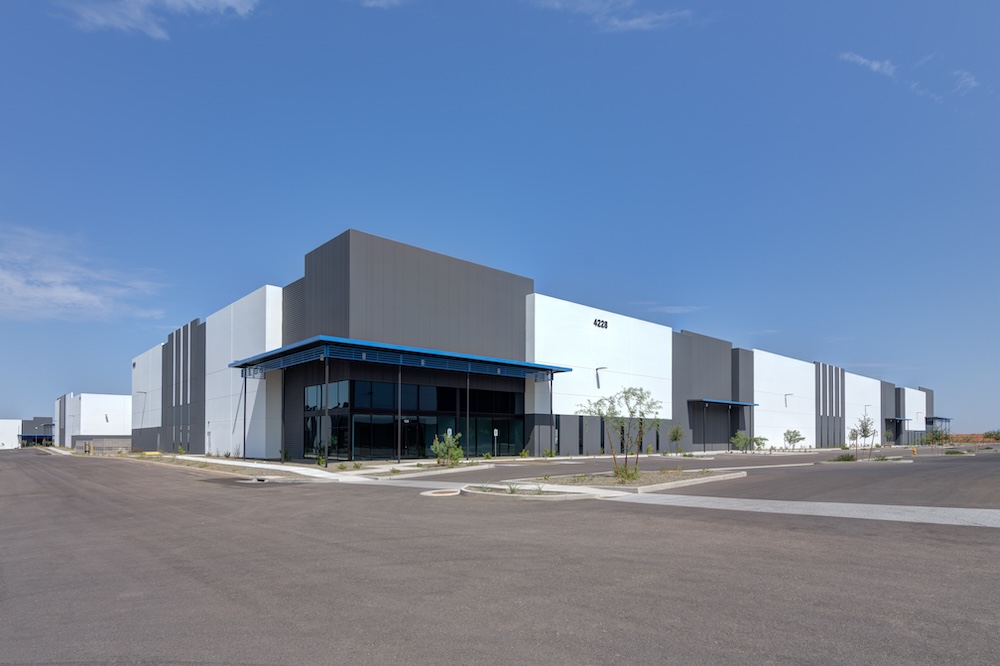
Architect: Ware Malcomb
The Hub @ 202 is a visionary industrial development strategically located in Phoenix’s booming Mesa Gateway Airport business district. Spanning 101 acres, this master-planned industrial park features 11 Class A buildings with clear heights of 28 to 36 feet, designed to meet the evolving needs of modern industrial and flex manufacturing tenants. With ample truck and car parking, dock-high and grade-level loading, and advanced infrastructure, the project sets a new benchmark for industrial efficiency and flexibility.
As one of the last large-scale industrial sites in the Southeast Valley, The Hub @ 202 is positioned for extraordinary growth, with the region projected to lead the nation in industrial rent growth, with an estimated 32% increase over the next five years. Its prime location offers direct access to key west coast markets and benefits from a skilled labor force, business-friendly climate, and proximity to major transportation hubs, making it a cornerstone for economic expansion in the region.
Caesar’s Republic Scottsdale | Scottsdale, AZ
Category: Hospitality
260,000 SF
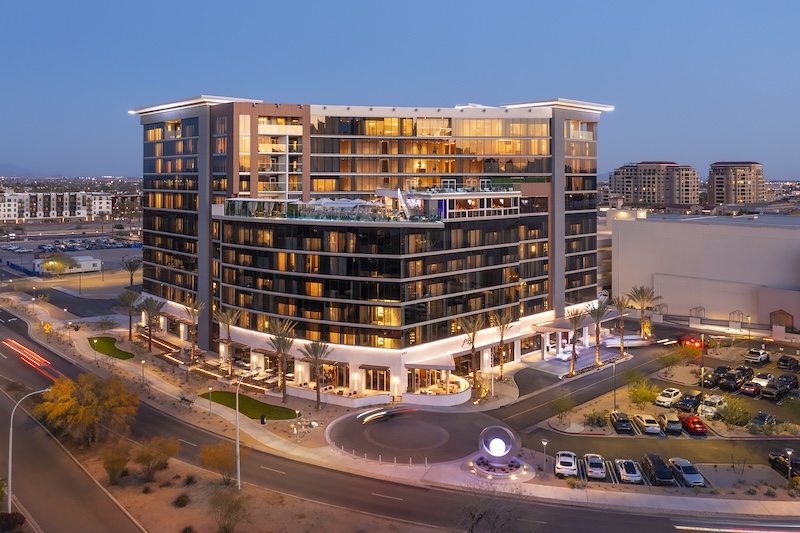
Developer: HCW Hotels | Architect: BRP Architects
Caesars Republic Scottsdale is a landmark in hospitality design, marking the first non-gaming Caesars hotel in the U.S. This 11-story, 265-key luxury hotel brings a bold, modern aesthetic inspired by Las Vegas’ iconic glass structures all while redefining urban hospitality in Arizona. Its innovative design includes a 6,700 square-foot, column-free ballroom with flexible event space for up to 600 guests, complemented by an advanced color-changing LED lighting system.
A highlight of the hotel is the seventh-floor rooftop pool and bar—Scottsdale’s only rooftop pool—offering panoramic views of Camelback Mountain, achieved through innovative engineering. The hotel also features five expansive penthouse suites, each over 2,200 square feet, catering to luxury travelers. Strategically located near Scottsdale Fashion Square Mall and Scottsdale Airport, Caesars Republic blends convenience, sophistication, and innovative design, setting a new standard for upscale hospitality.
Layton Construction has proudly served Arizona since 1987, establishing their first regional office in the Valley—the foundation for what would become a network of offices across the country. Over the last 38 years, the company has focused on building more than just structures and has formed lasting relationships, thriving communities, and a reputation as one of Arizona’s premier contractors.
See our Arizona portfolio.
Have questions about our Arizona experience?
Or have a project in Arizona coming up?
Check out our contact us page to ensure
you reach the right person.
