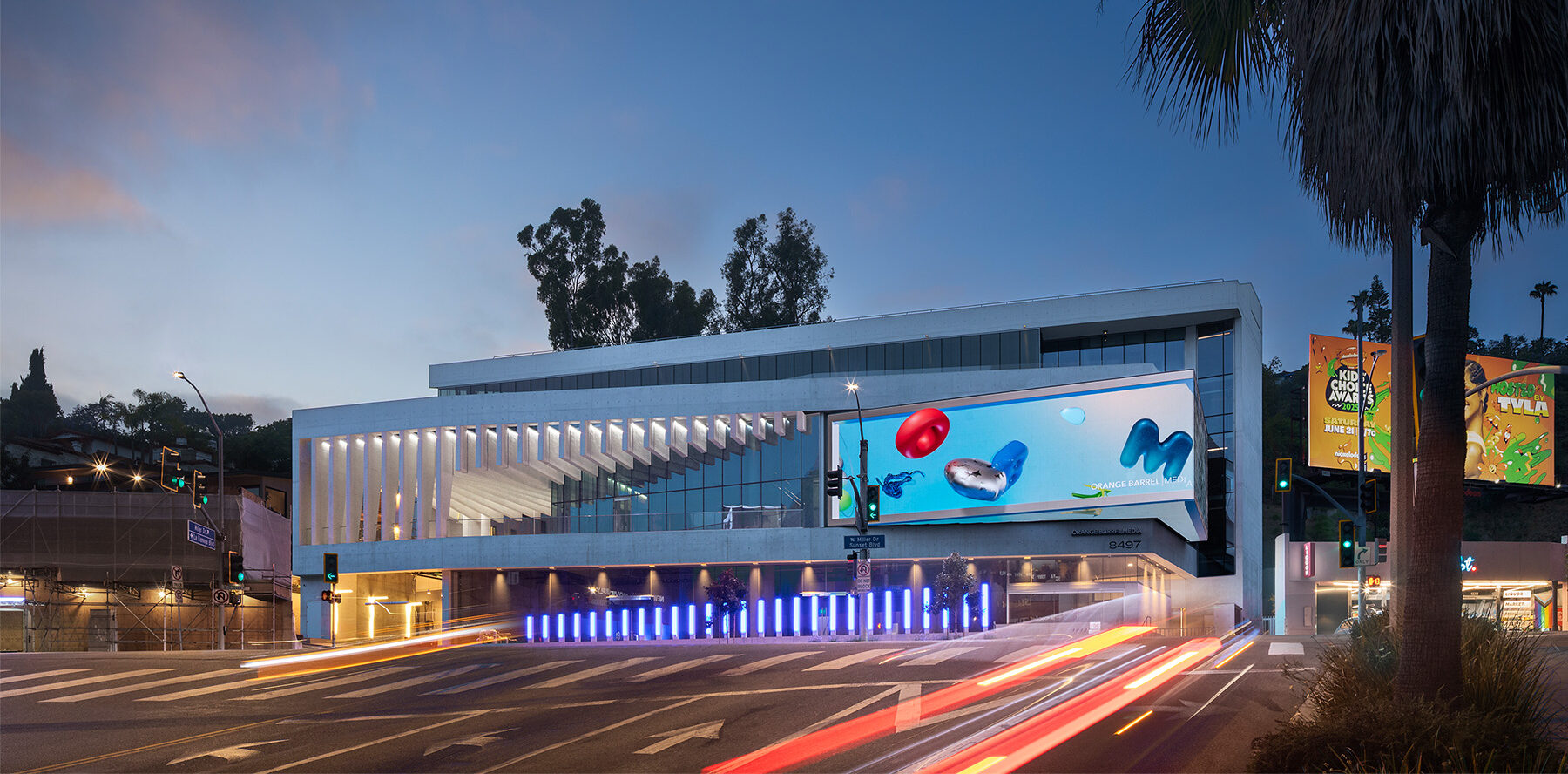The Now is a three-story, mixed-use office building that transformed one of West Hollywood’s most challenging urban sites into a 21st-century workspace. Every element of this build—from the zero-lot-line footprint to the custom façade—was met with complex constraints.
15 Months of Painstaking Rock Excavation
While most projects start with simply pouring a foundation, The Now required extensive site preparation before any concrete could be poured. It sits at the base of the Hollywood Hills, so digging down for the subterranean garage meant chipping through rock—and a lot of it.
For 15 months, trade partners methodically worked through challenging geological conditions while the Layton team orchestrated complex logistics across utilities, permitting, and trade coordination. What emerged from this foundational work was a proven system for managing the intricate constraints that would define this unique urban project.
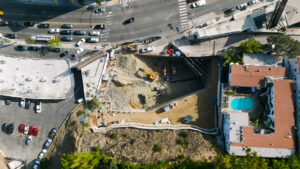
Zero-Lot Lines: The Site Logistics of Sunset
The project’s urban setting demanded precision logistics at every turn. Situated on a zero-lot line and positioned above one of LA’s busiest intersections, every aspect of site access required careful orchestration. “On one side of the building, we’re just two inches from the next property. On the south side, it’s actually on the property line—and the same on the north,” explains Palmer Martines, Project Manager with Layton.
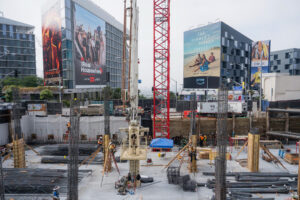
Each trade obtained an encroachment permit: city authorizations that allow construction activity to temporarily utilize public right-of-way, including sidewalks, streets, and airspace above the roadway. On an intersection as heavily trafficked as La Cienega and Sunset Boulevard, these permits dictated exact timeframes and locations for every delivery, crane operation, and material staging.
Layton choreographed every delivery so trucks arrived in a single lane, positioned materials precisely, and departed without disruption. This disciplined approach became our standard throughout completion.
Value Planning for Future Flexibility
Beyond site work and logistics, the project team stayed busy behind the scenes throughout construction. A passion project, The Now was specifically planned as a future-ready core-and-shell to attract high-end creative tenants. Recognizing the unique blend of design ambition and long-term tenant adaptability, Layton worked with the developer from beginning to end. The team had one goal: keep the budget down while maximizing leasing flexibility and tenant customization.
“We were continually working closely with the client, eliminating certain elements to open various spaces and keep things flexible for tenants,” Martines explains. He adds, “We stayed aware throughout the project. As we poured slabs for each level, we’d find opportunities for design changes and discuss them with the developer.” Those conversations turned into realized savings and enhancements:
- Selective Finish Omission: Eliminated build-out of second and third-floor bathrooms, understanding future tenants would likely reconfigure these spaces—saving cost and avoiding waste.
- Future-Ready Vertical Systems: Extended elevator shafts to accommodate potential future mechanical ventilation runs.
- Rooftop Utility Housing: Integrated structural and spatial provisions for future mechanical units without impacting rooftop design intent.
- Temporary Envelope Flexibility: Installed removable window panels at key locations to accommodate future venting or equipment needs with minimal disruption.
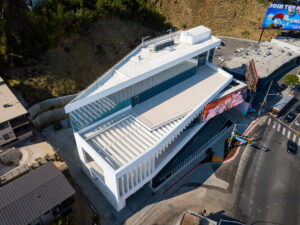
An Architectural Gem Set in Stone
Amidst all the early site work and value planning throughout the project, one thing remained: The Now was set to be a concrete masterpiece. Perhaps the most intricate and labor-intensive aspect of the project, the white structural concrete inside and out is what makes the building such a statement. “It’s marble smooth,” says Martines.
April Stock, Layton Construction Manager, seconds that, “With it being all high-finish concrete, it made for a unique build. It’s rare and incredibly expensive.” In other words, it had to be perfect. Layton partnered closely with the architect and developer to execute an exceptionally detailed concrete package, merging structural integrity with design precision.
Doing so was an in-depth process, both in attaining the right materials and putting it all together. And the team worked through a series of steps to make it happen:
- Material Selection and Finish: To achieve the building’s signature ultra-bright aesthetic, Layton sourced white sand from coastal Mexico, blending a custom concrete mix to achieve the polished architectural surface.
- Custom Formwork and Visual Detailing: Concrete was cast using custom OPM Foamboard molds, which included a circular rivet pattern to subtly indicate internal rebar placement. This surface detail added rhythm and refinement—merging structural logic with visual expression.
- Ceiling Innovation: Monopour Marbling: Inside, exposed ceilings feature a combination of white perimeter concrete and standard interior mix. Layton executed a monopour technique—first partially curing the white mix before placing the second—to create a deliberate marbling effect at their interface.
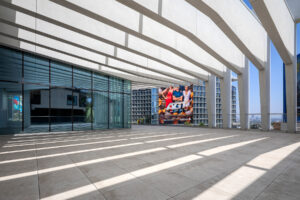
Award-Winning Concrete That Turned Heads
The hard work did pay off. Along with a successful completion and impressive features, The Now was awarded the ACI SoCal 2025 Concrete Award recipient for the Low-Rise Buildings/Structures, beating a record-breaking number of project submissions. Moreover, The Now was one of the judging committee’s favorite projects reviewed this year, noted for its meticulous attention to detail, unique architectural features, and stunning white concrete.
While the concrete may be the shining feature, the rest of The Now doesn’t disappoint.
A Study in Sharp Angles and Smart Design
As a whole, The Now turns heads. Its wedge-shaped lot, a defining feature of the site as designed by Mithun, was carried through to the structure itself. One of the most dramatic moments in the building is a sharp triangle of concrete forming part of the roofline. Adding to the intricate concrete process, and rare in cast-in-place construction, this acute geometry required precision formwork and placement techniques.
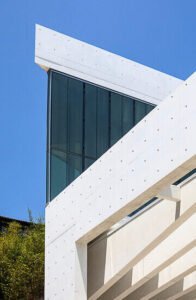
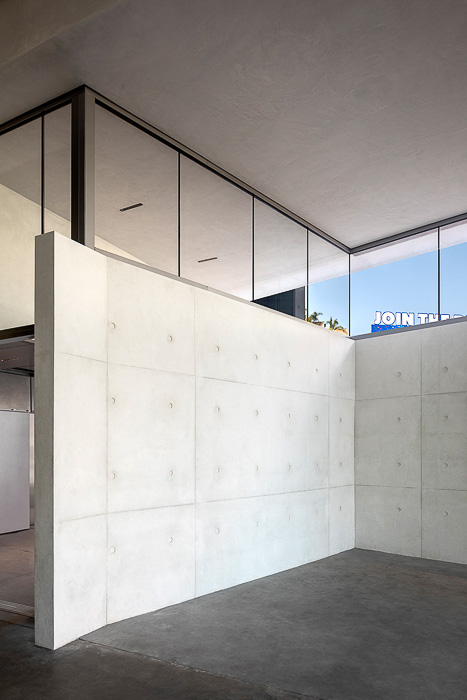 Designed by Mithun
Designed by Mithun
Complete with three levels of underground parking, elevated terraces, and a unique LED projection billboard, The Now quite literally cements itself as an innovative masterpiece. Those three levels of parking feature two vehicle elevators—where visitors drive in, select a floor, and are taken down to the corresponding level. The terraces boast elegant dining spaces with views of Los Angeles. And the three-sided, cube-like LED projection billboard—which our team worked diligently on to fast track delivery and get online—juts out over the ground below as a striking architectural element.
Precision Delivered: A New Icon on the Strip
Through material innovation, precise execution, and an unwavering commitment to Mithun’s vision, the Layton team delivered a facility that’s as technically impressive as it is visually iconic. The result is a bold, functional, and future-proof addition to one of LA’s most recognizable urban corridors.
Have questions about Layton? Or have a project coming up in California? Check out our portfolio and get in touch with our California team.
About Layton Construction
Layton Construction is a privately held national general contractor, delivering predictable outcomes in commercial construction since 1953. Headquartered in Salt Lake City, Utah, Layton operates from 16 strategic offices across the United States, employing more than 1,700 construction professionals who serve diverse markets including healthcare, education, commercial office, industrial, hospitality, and multi-unit residential. Founded on the core values of honesty, unity, safety, and quality, Layton has built a reputation for excellence in complex project delivery while maintaining strong partnerships with clients, architects, and trade partners nationwide.
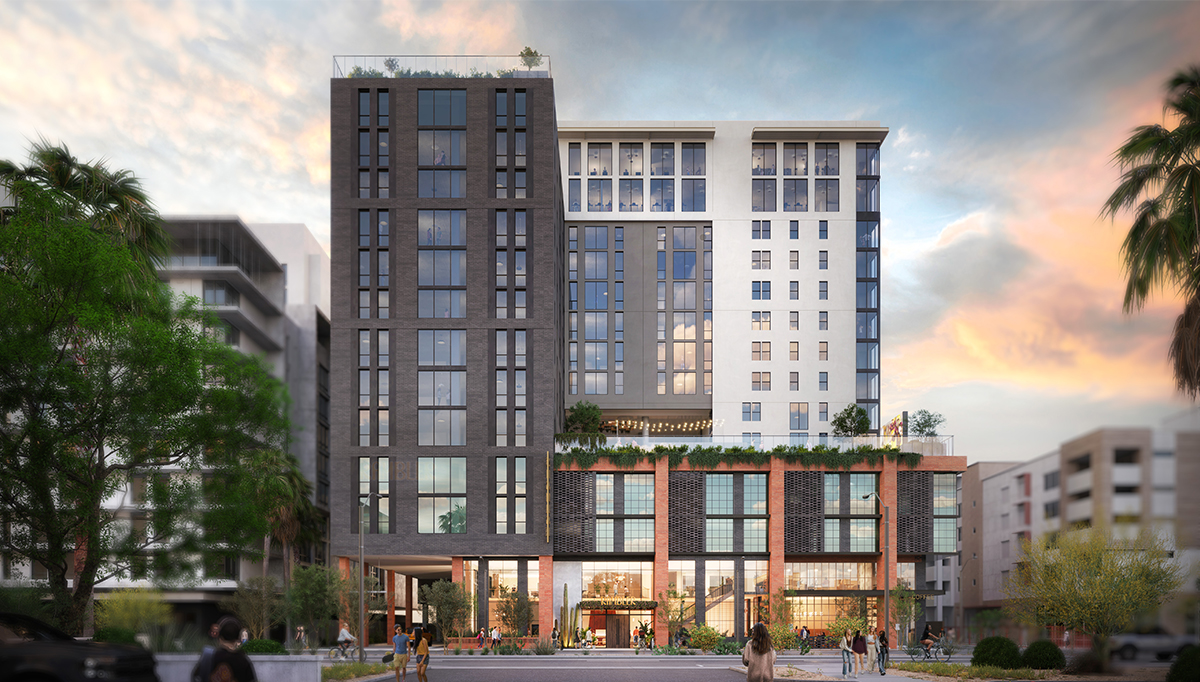
Layton Construction breaks ground on Rambler Tempe, helping to elevate student living at Arizona State University. This new high-rise, mixed-use development is expected to be complete by fall semester 2026.
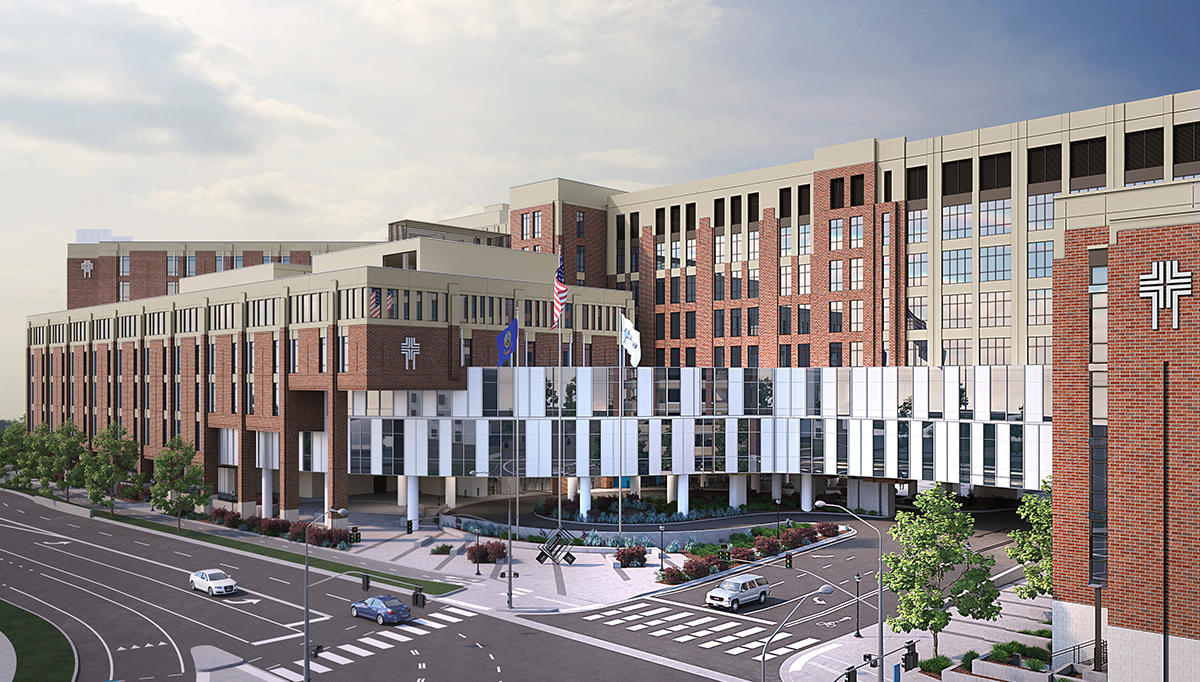
“As builders in Boise, we take great pride in contributing to the growth of our local healthcare,” said Jeremy Hobbs, Vice President of Layton Construction about this next phase that includes a new north tower and medical office plaza at the St. Luke’s Boise Medical Center.

