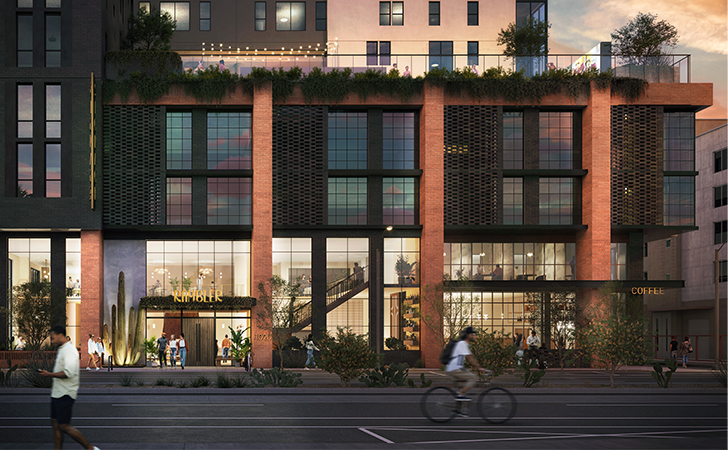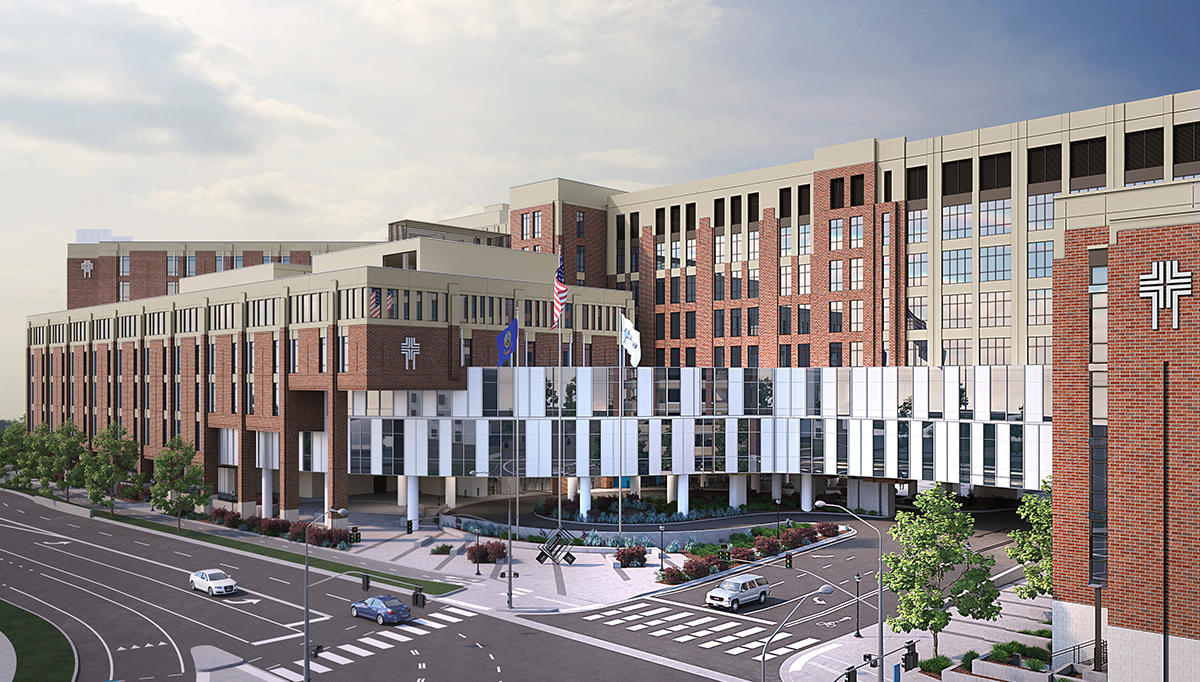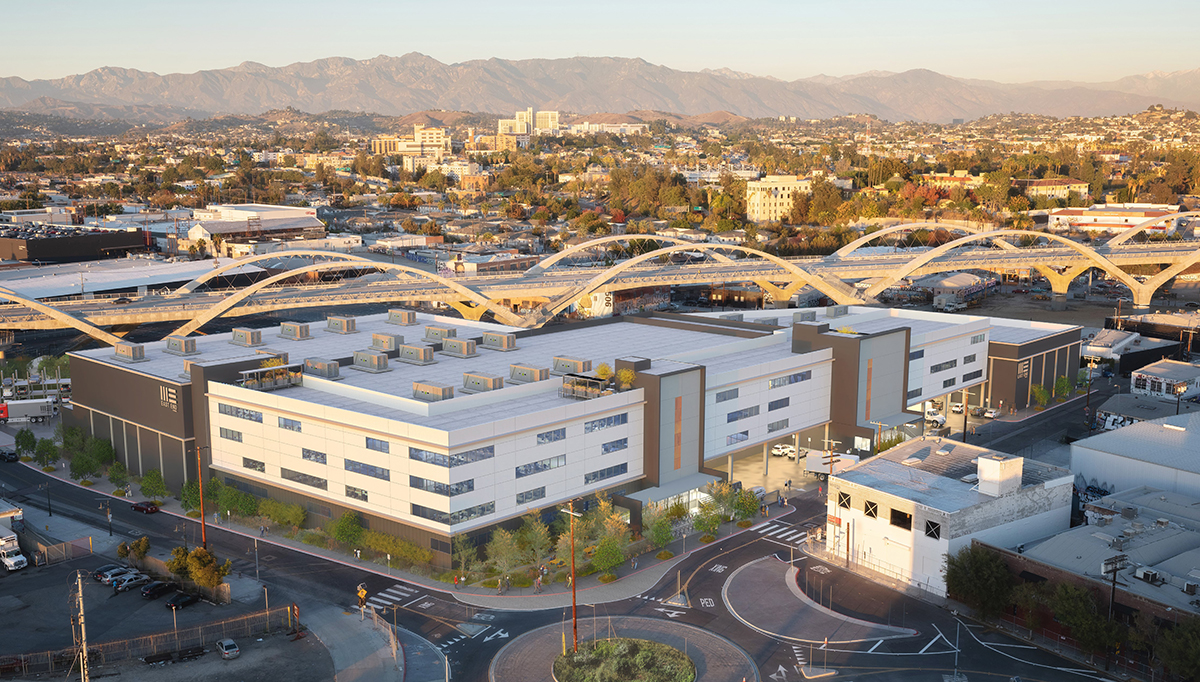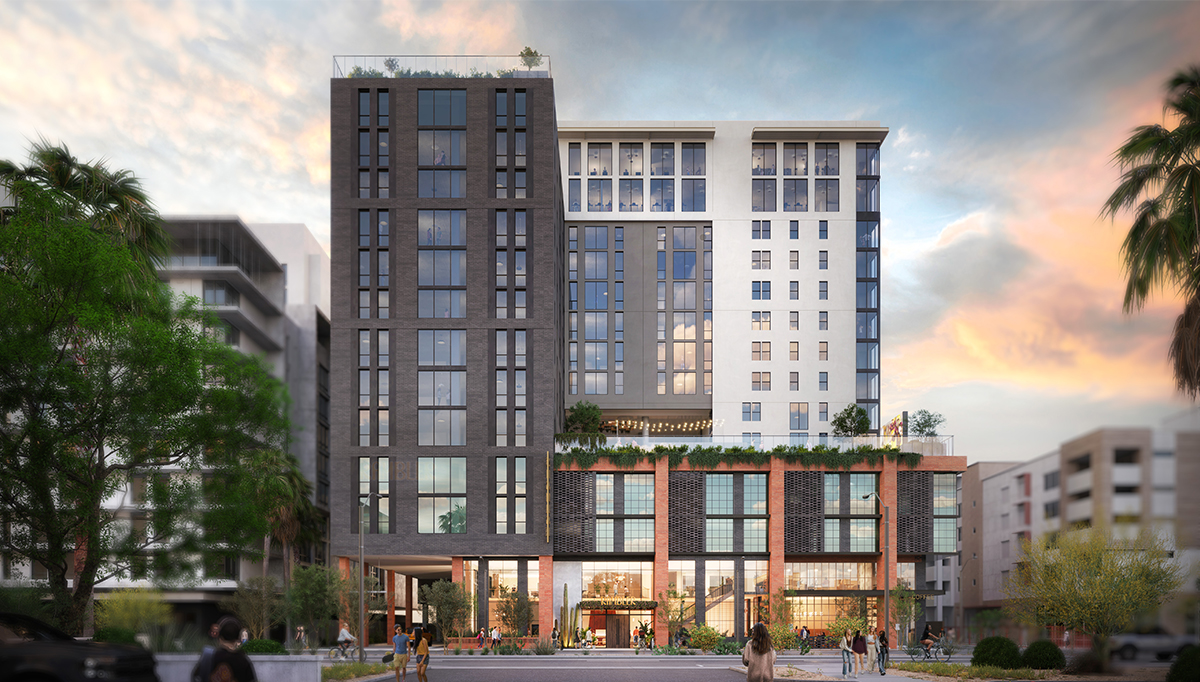Tempe, AZ (May 30, 2024) – Rambler Tempe is set to redefine the student living experience, offering a dynamic blend of modern design, convenience, and community. Designed to reflect the spirit of Arizona State University’s (ASU) campus, this 15-story development will feature 289 housing units, alongside a diverse selection of amenities tailored to meet the needs of today’s students.
Strategically located within walking distance of ASU’s campus, Rambler offers unique access to academic resources, dining options, and recreational activities. Its prime location offers students the convenience of urban living while still enjoying the energy of campus life.
Rambler has been specifically designed to cater to various lifestyles and set a new standard for student living in Tempe. With an eye for detail, Rambler will offer a comprehensive suite of amenities curated specifically for the ASU lifestyle.
Collaborating closely with owner, LV Collective, and architect, Shepley Bulfinch, Layton is implementing leading-edge construction techniques to ensure the development meets the highest standards for ASU students.
Rambler’s thoughtfully designed amenities—including an on-site coffee shop (Daydreamer), private study rooms in the study mezzanine, shaded courtyard, and vibrant clubroom—allow a peaceful retreat from university life, while others promote activity and comradery. Residents can stay active with a two-level fitness facility, flex and yoga studios, and two pools and hot tubs and enjoy outdoor living with a rooftop lounge, grilling stations, fire pits, and bike storage.
As construction progresses, effective coordination is crucial to ensure safety while the project remains on schedule. Given the tight site, the project team has taken special consideration for the planning of deliveries that are essential to avoid disruptions and ensure timely arrival of materials and equipment. Coordination with the city’s light rail schedule, neighboring properties, and local businesses are all strategically designed to minimize impacts on the community. Layton will utilize a multitude of technology to both coordinate and monitor these efforts, while effectively communicating with the campus and students to maximize success.
The project aims for a successful completion in time for the 2026 semester.

Check out our Arizona portfolio.
About Layton Construction
Layton Construction is a privately held national general contractor, delivering predictable outcomes in commercial construction since 1953. Headquartered in Salt Lake City, Utah, Layton operates from 16 strategic offices across the United States, employing more than 1,400 construction professionals who serve diverse markets including healthcare, education, commercial office, industrial, hospitality, and multi-unit residential. Founded on the core values of honesty, unity, safety, and quality, Layton has built a reputation for excellence in complex project delivery while maintaining strong partnerships with clients, architects, and trade partners nationwide.

“As builders in Boise, we take great pride in contributing to the growth of our local healthcare,” said Jeremy Hobbs, Vice President of Layton Construction about this next phase that includes a new north tower and medical office plaza at the St. Luke’s Boise Medical Center.

East End Studios' Mission Campus is set to make a significant economic impact for Los Angeles while reaffirming the city's position as the epicenter of the entertainment industry.

