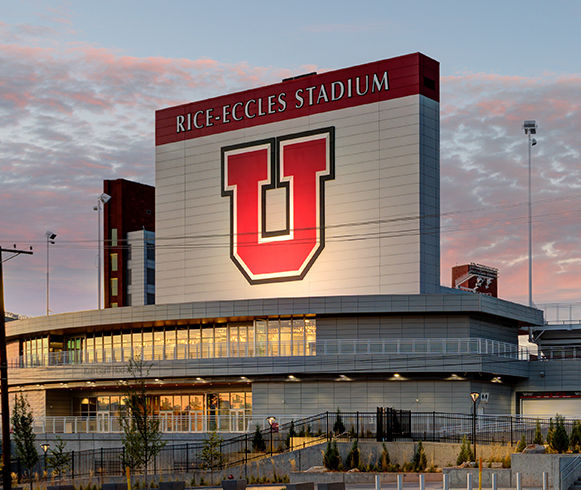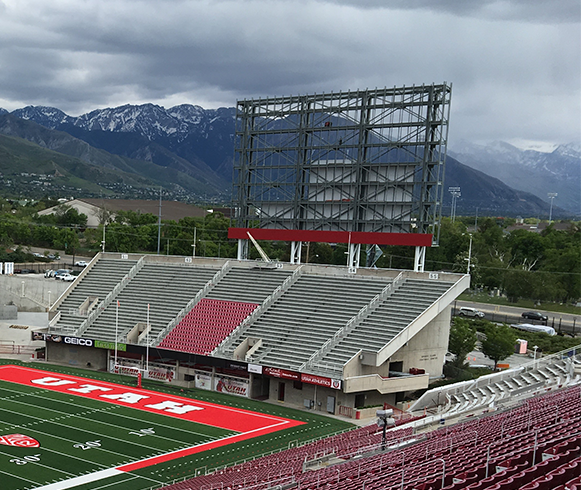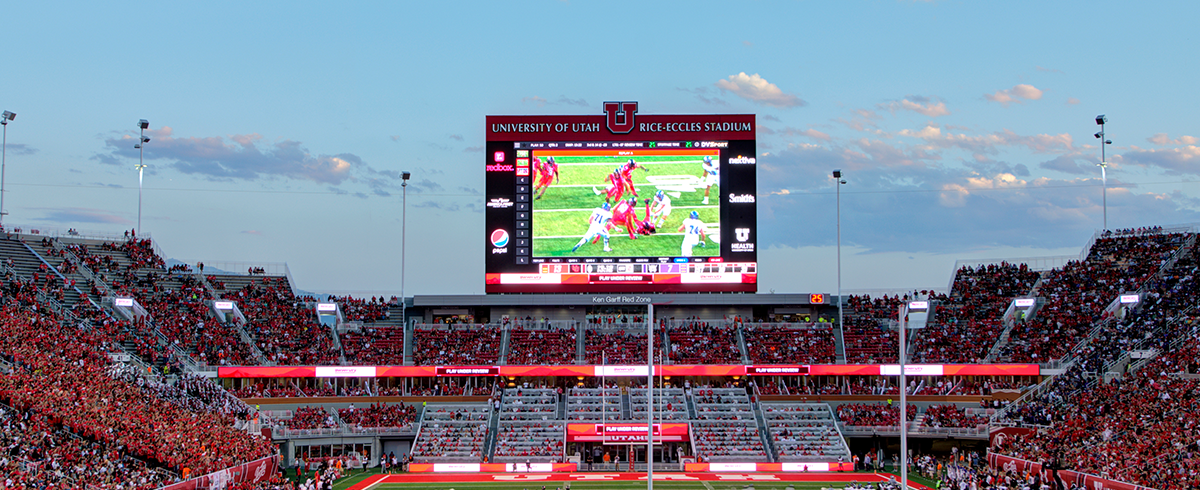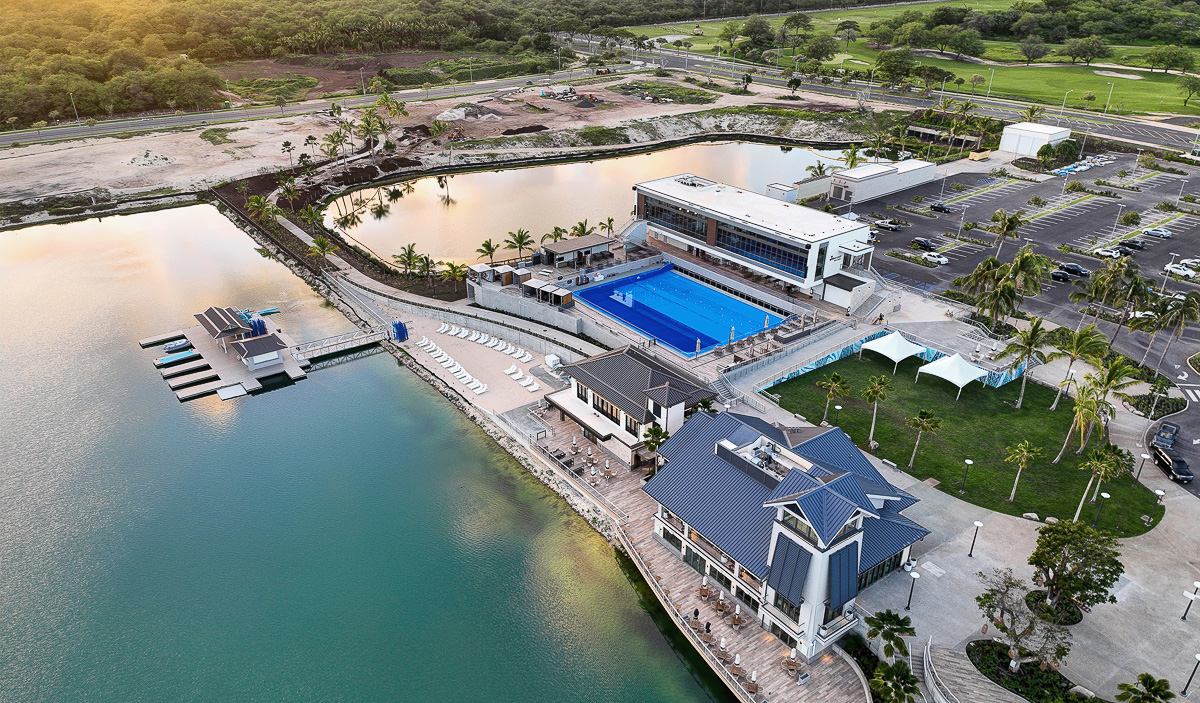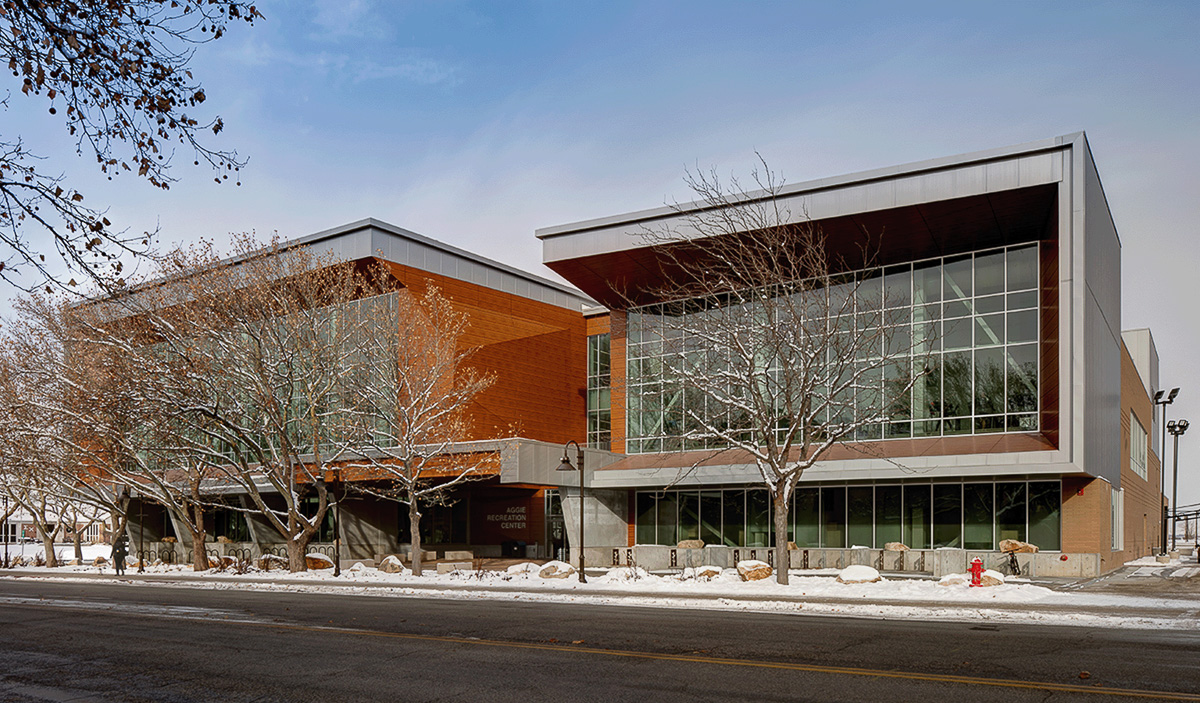
Sports & Recreation
Ken Garff Performance Zone at Rice-Eccles Stadium
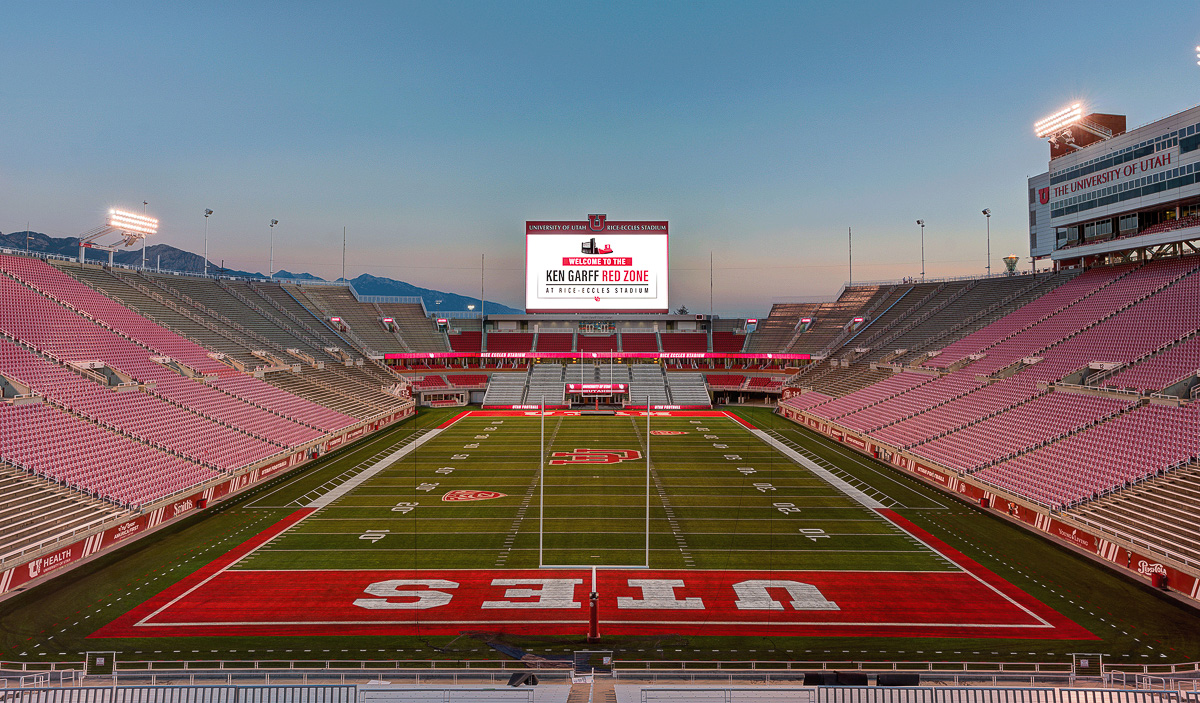
Location
Salt Lake City, UT
Total Size
120,000 SF
Seats
5,637
Certifications
LEED Silver
A history of excellence at Rice Eccles.
After expanding the original stadium in 1998—and adding the mega scoreboard in 2017—Layton was ready to tackle the south endzone expansion. Completed on a fast-track schedule, the Ken Garff Performance Zone consisted of a 120,000 SF addition, increasing capacity from 45,807 to 51,444 seats. The expansion also included a spacious home team locker room, numerous hospitality and hosting areas, premium seating, and 19 luxury suites.
Client: Utah Division of Facilities Construction and Management | University of Utah
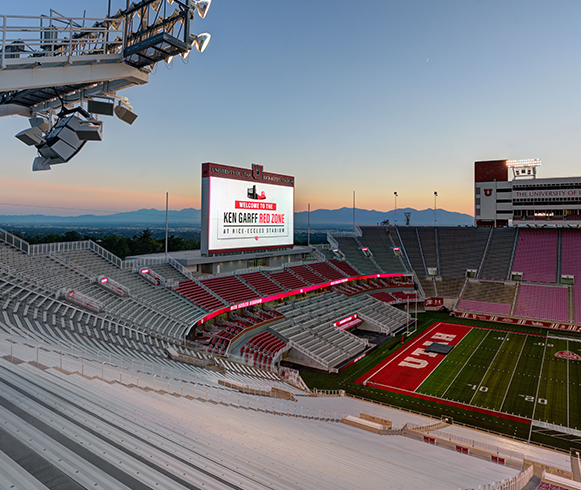

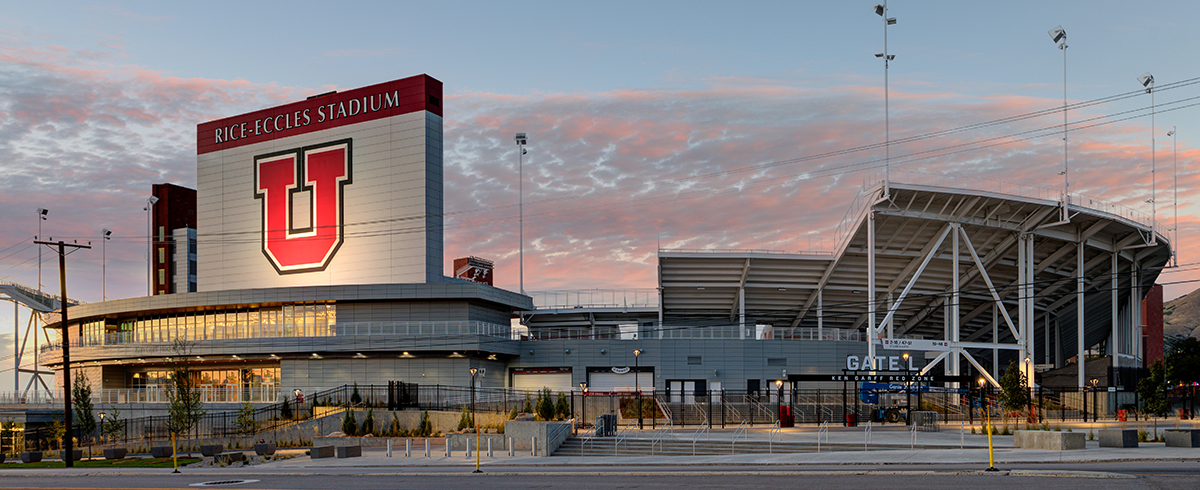
Complex, fast, and sustainable.
This high-profile project required the complete demolition of the existing building to fully enclose the end zone. The new structure consists of over 400 soil nails with a 30-foot showring wall, over 2,400 structural steel members, and tens of thousands of yards of concrete in footings, decks, shear walls, and architectural walls. Layton and our trade partners worked strategically and efficiently to complete the project in just 19 months. Along with attaining LEED Silver certification, the Ken Garff Performance Zone was named Project of the Year by Utah Construction & Design in 2021.
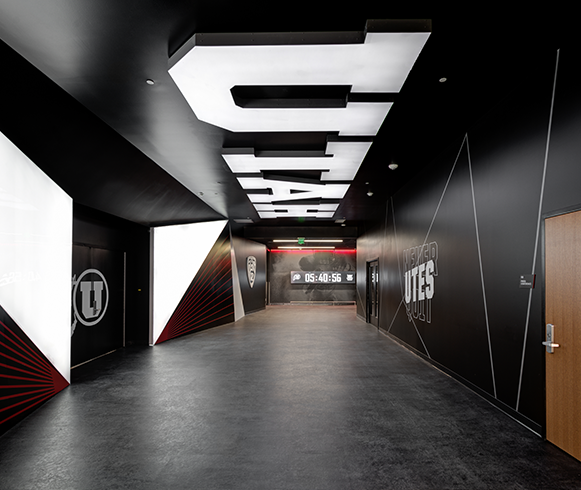
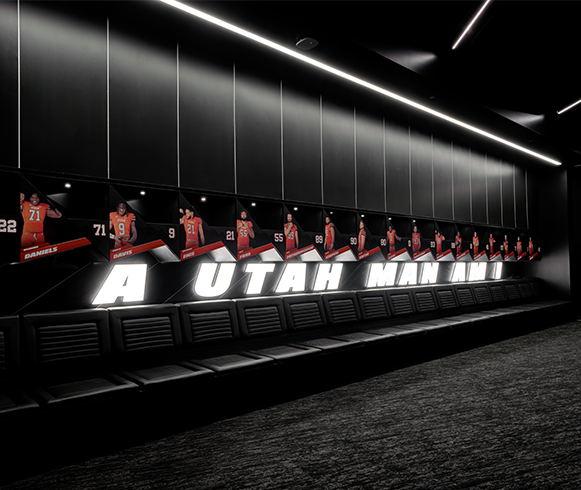
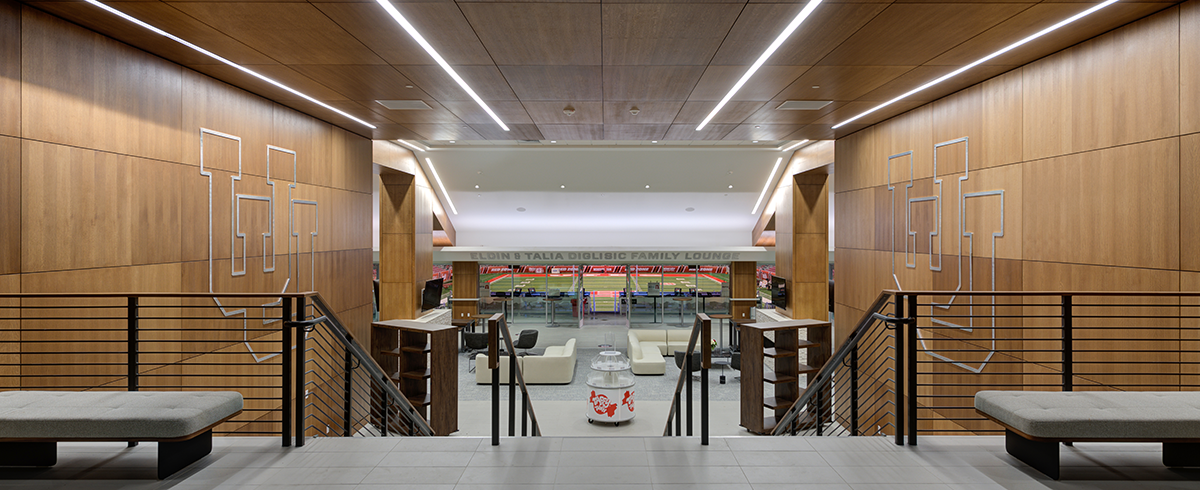
Giving the Olympic Cauldron a new home.
Layton brought a 350-ton crane to the south side of the site to relocate the Olympic Cauldron used in the 2002 Salt Lake Olympic Games. The cauldron was moved off site to be refurbished before being placed back, north of the former Olympic Museum atop a 30-foot pedestal and fountain for the public to enjoy.
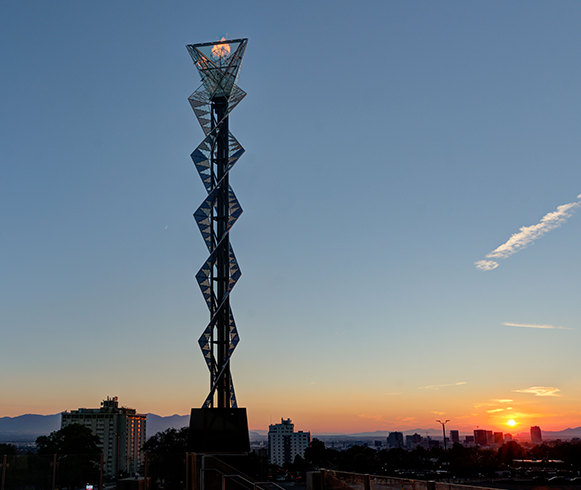
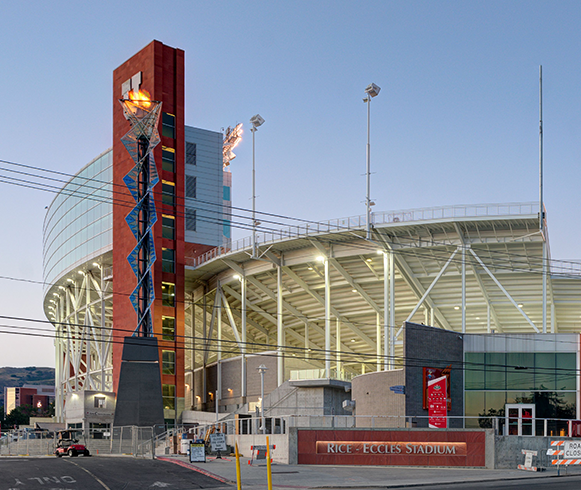
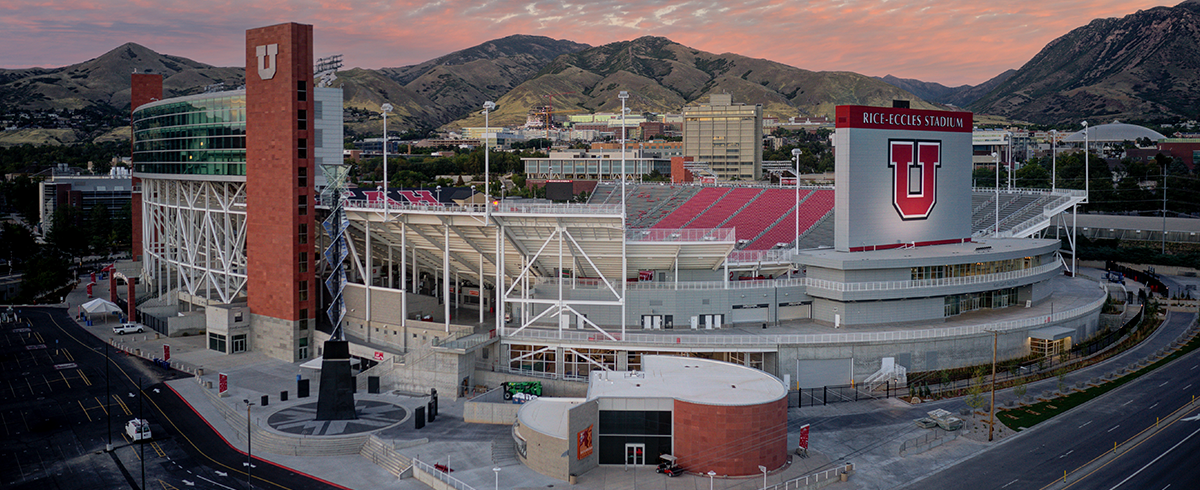
A perfect score.
Prior to expanding the end zone, Layton was tasked with replacing the scoreboard. The new scoreboard stands nine stories high with a display screen 50 feet tall and 146 feet wide. The project required the demolition of the existing south scoreboard, placement of footings and foundation, and installation of the new board, with state-of-the-art sound components, club videoboards, ribbon board video, and north and south play clocks.
