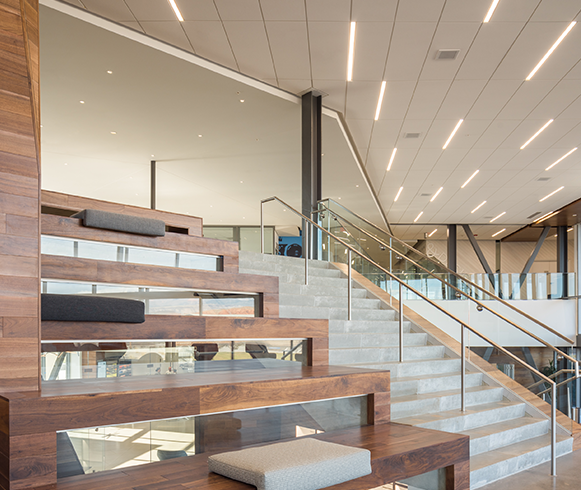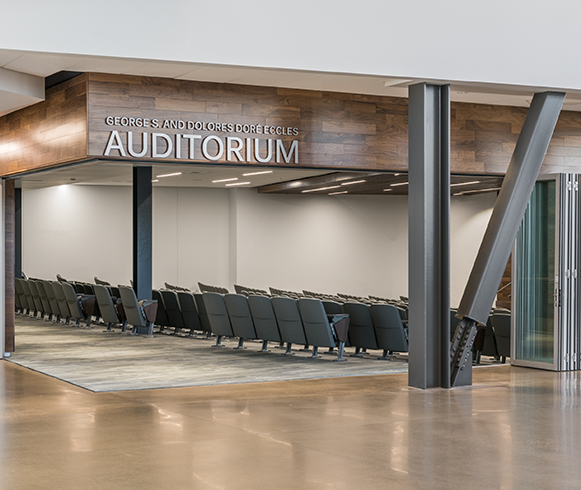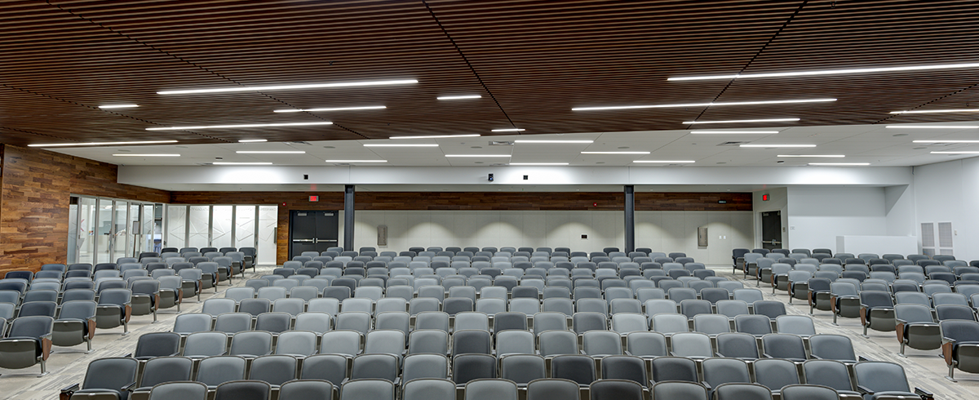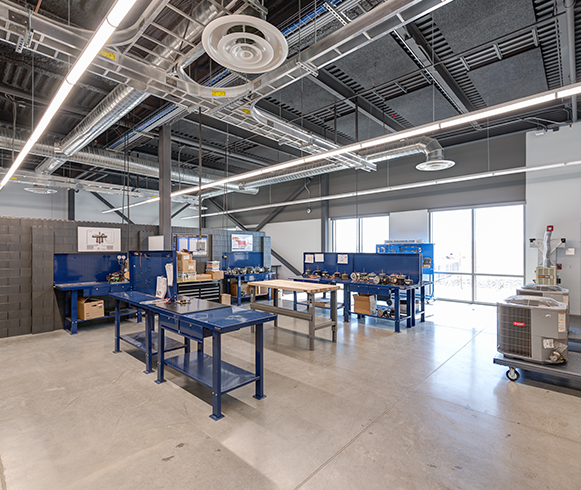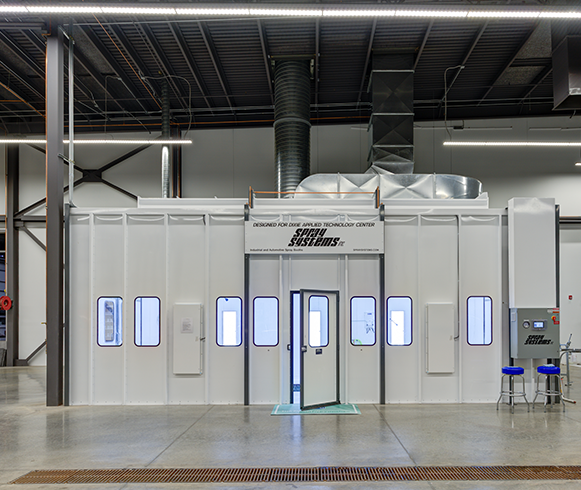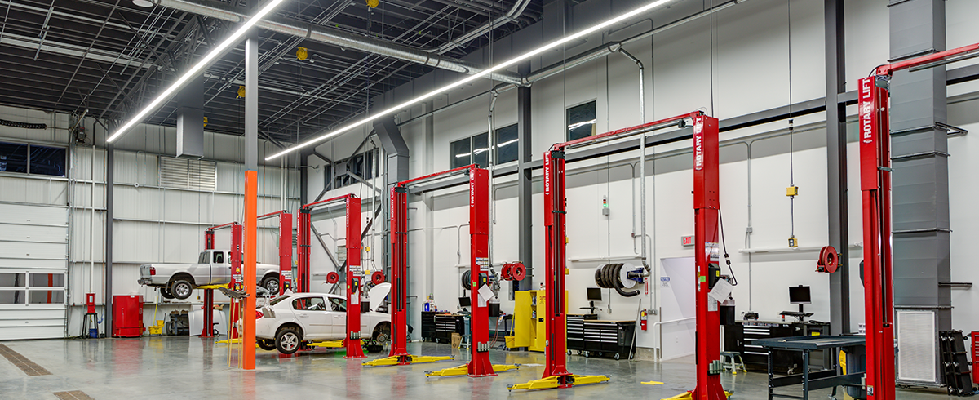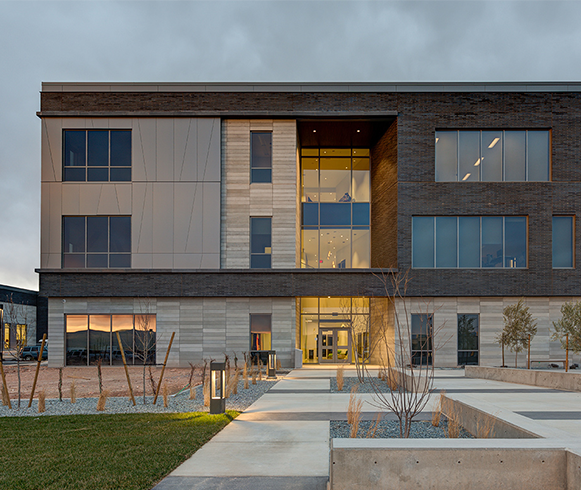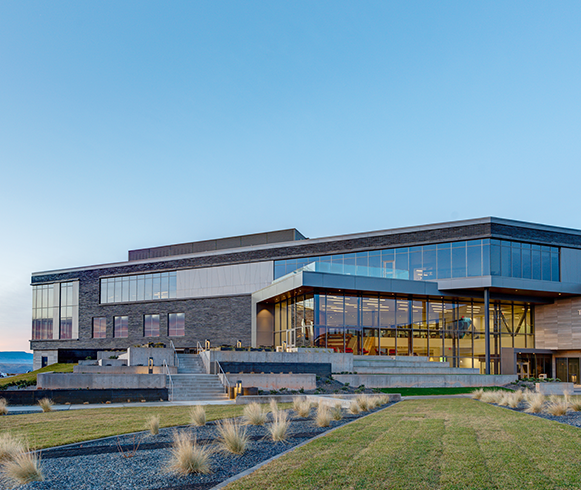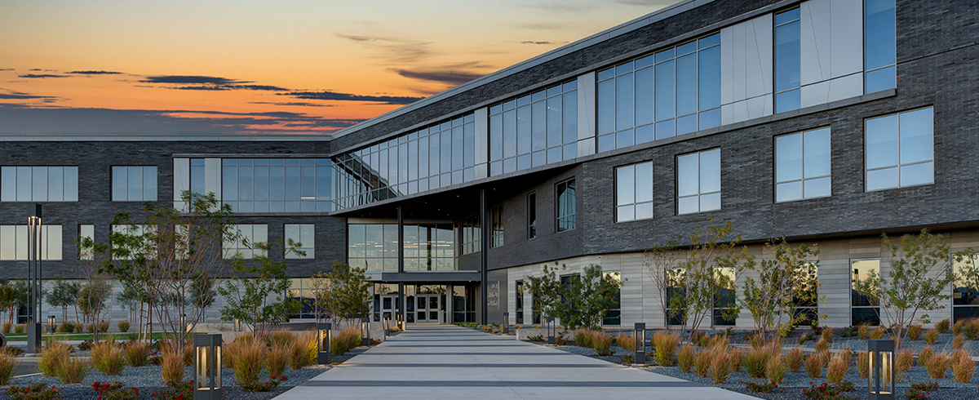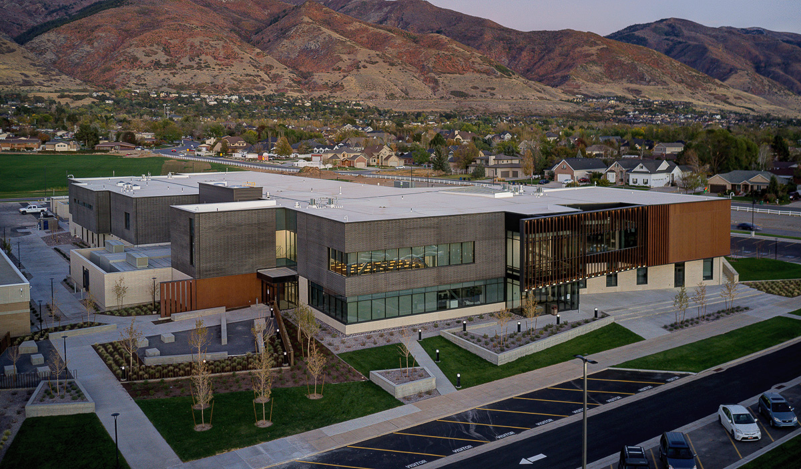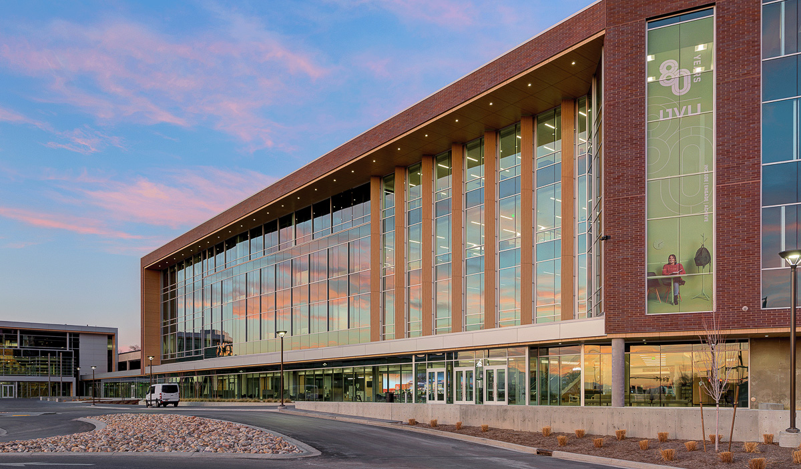
Higher Education
Dixie Technology College
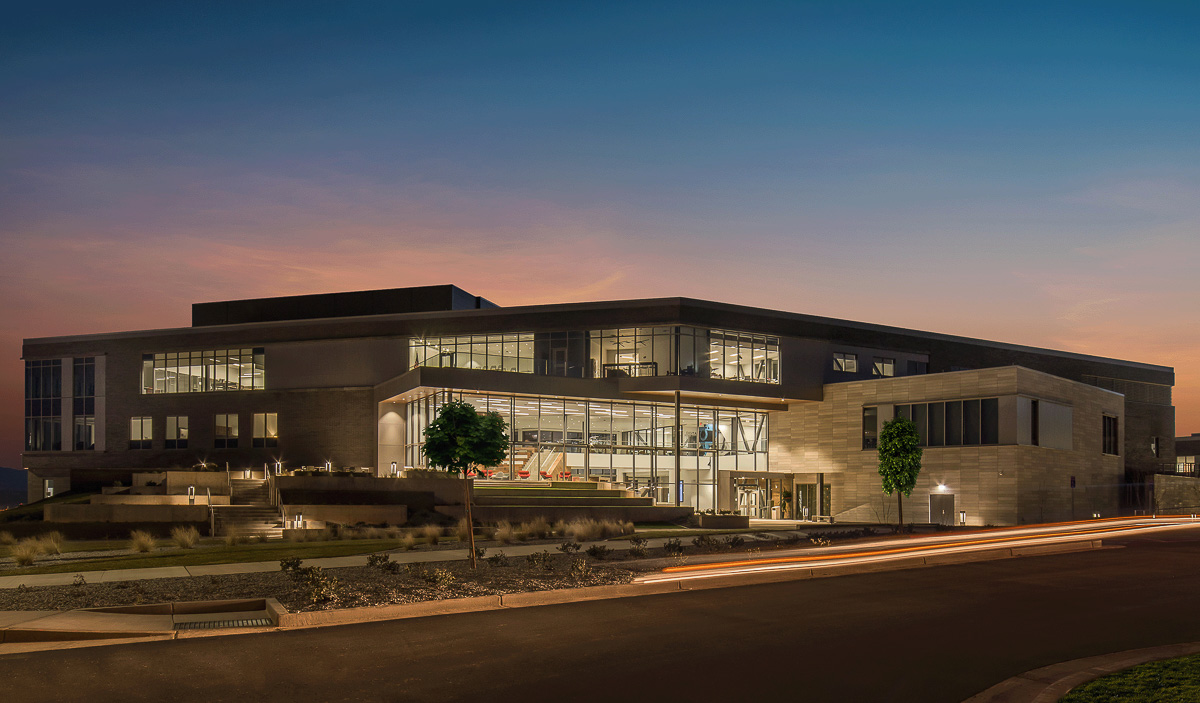
Location
St. George, UT
Total Size
163,000 SF
Delivery
CMAR
Architect
Method Studio
High-tech classrooms and labs.
Spanning over 160,000 square feet, this two-story steel structure campus building includes classrooms, labs, an auditorium, and flexible public spaces. Classrooms were designed with multi-functional furniture to serve various learning needs and program instruction, while divisible walls were constructed in a multi-purpose room. The auditorium features a large, moveable glass panel wall system at entry, allowing it to overflow into the lobby and grand stairway.
Client: Utah Division of Facilities Construction and Management | Utah System of Technical Colleges
