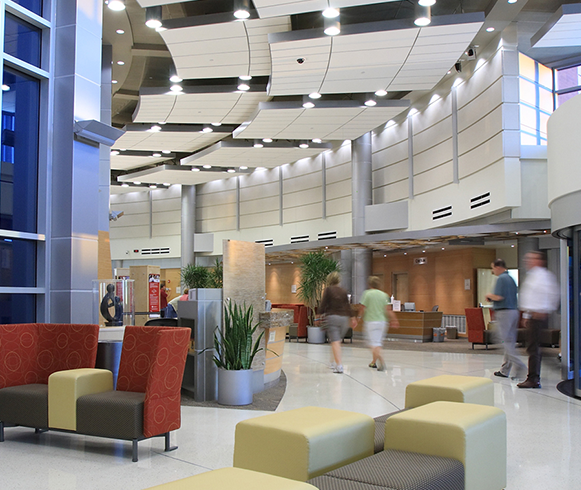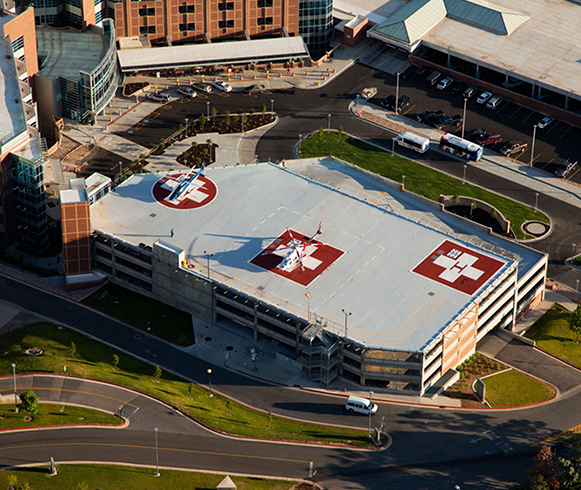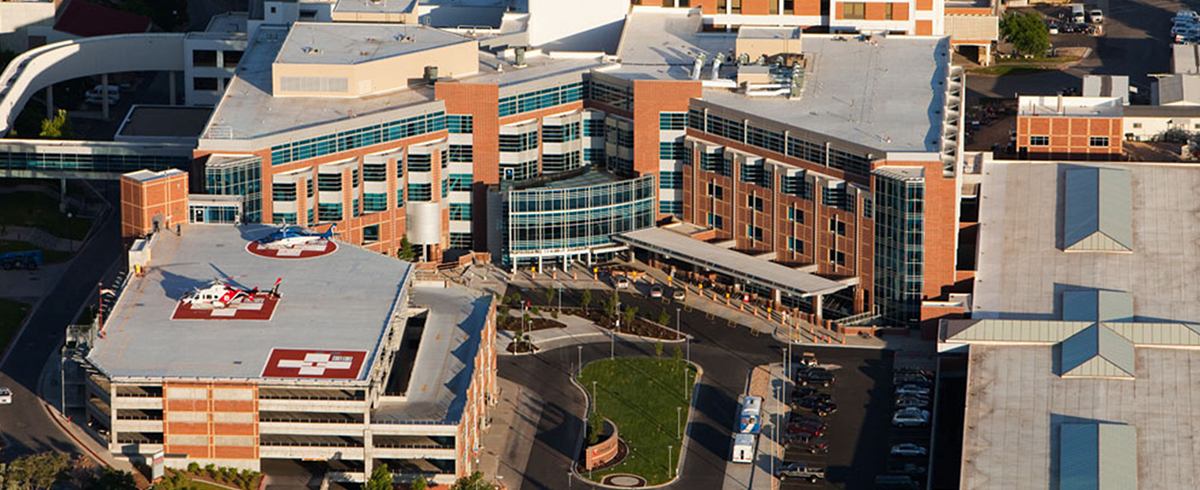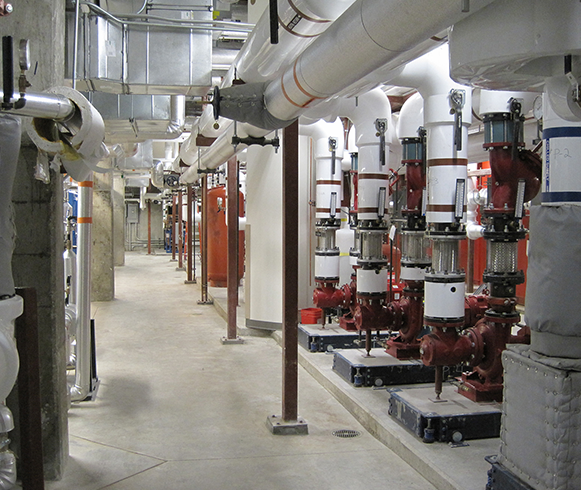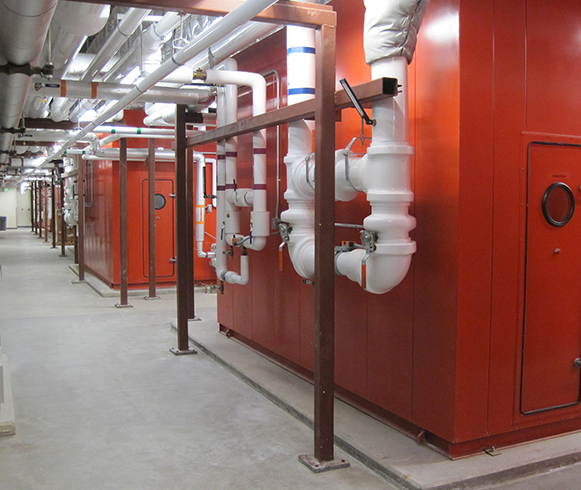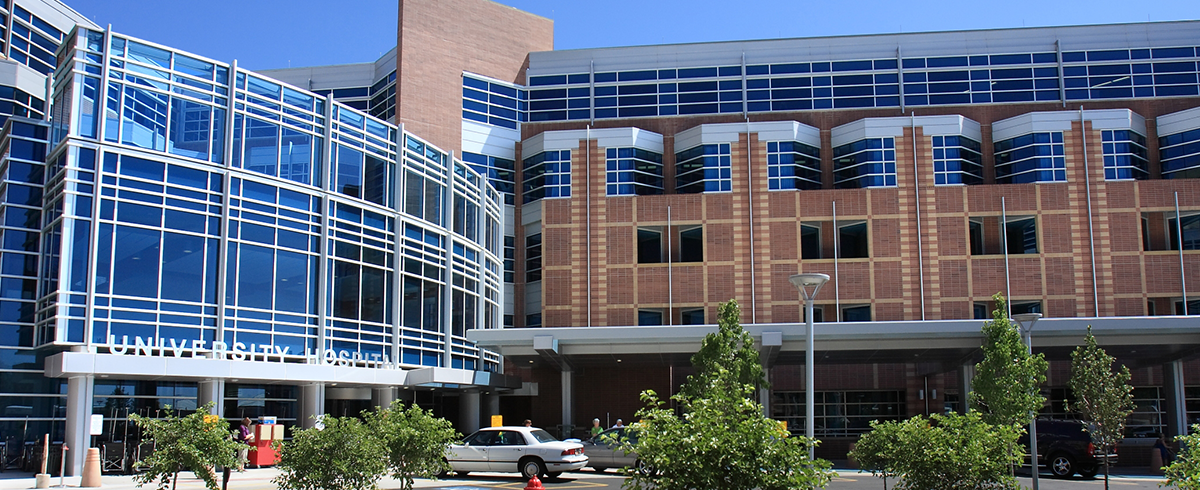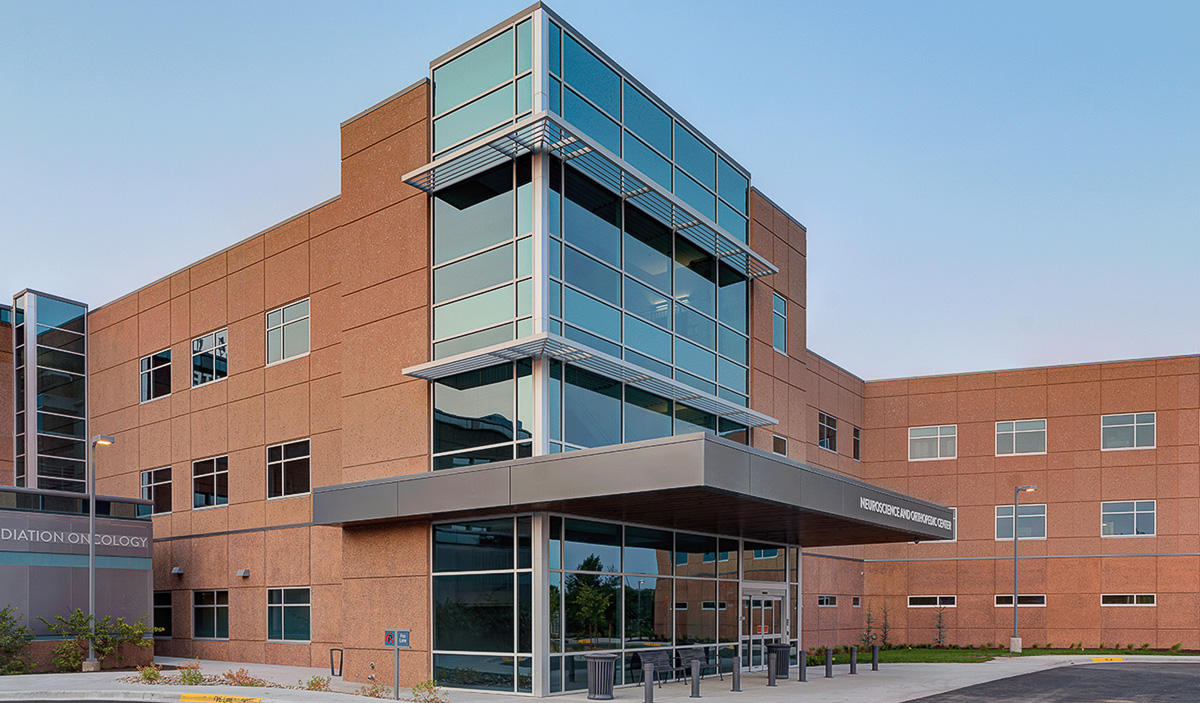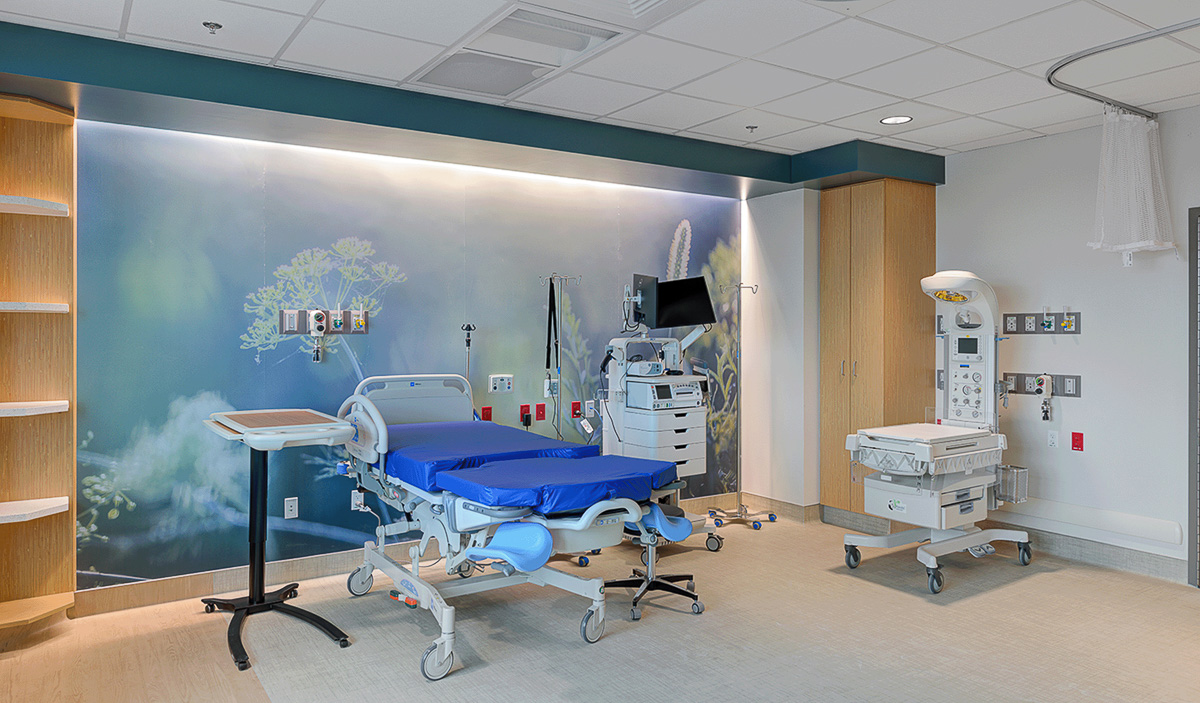
Addition/Expansion
University of Utah Hospital | West Pavilion Expansion
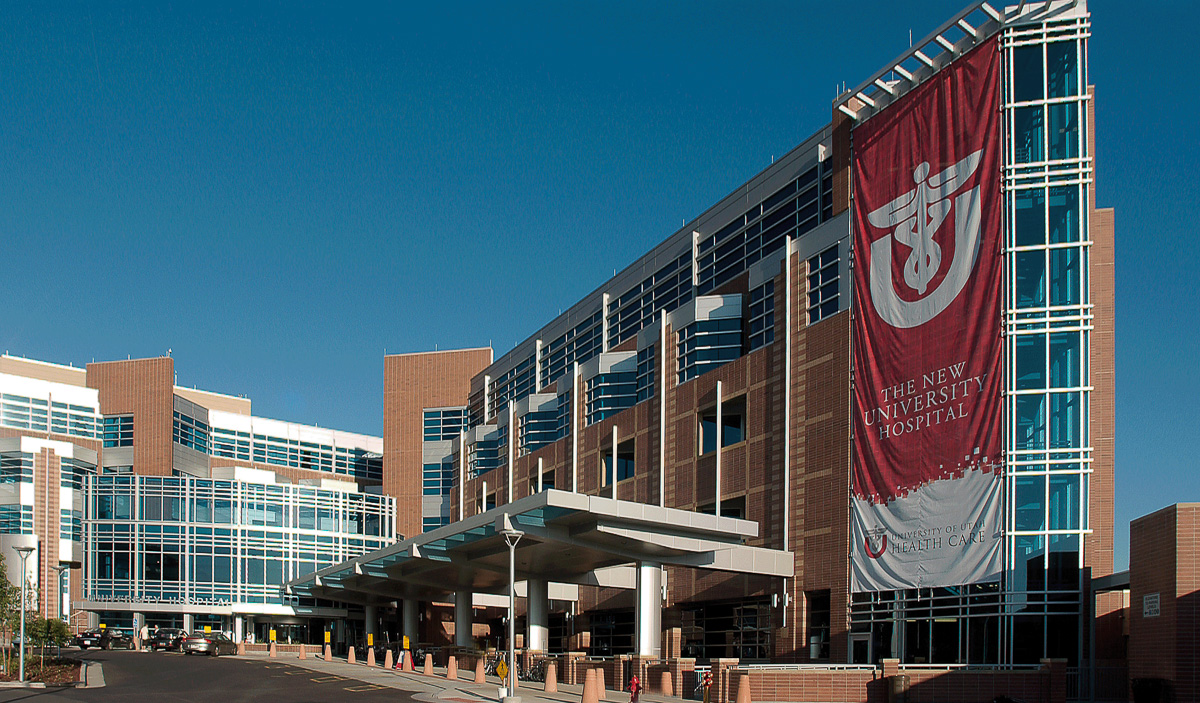
Location
Salt Lake City, UT
Total Size
384,000 SF
Floors
7
Beds
120
Going vertical.
For this vertical expansion, Layton added two levels to the existing west wing of the hospital, three levels to the existing parking structure, and a ground-up, six-story patient wing with multiple tie-ins to the existing facility. The Patient Care Pavilion includes 120 private patient rooms. Layton incorporated more than 2,000 tons of steel and 11,000 cubic yards of concrete into this project.
