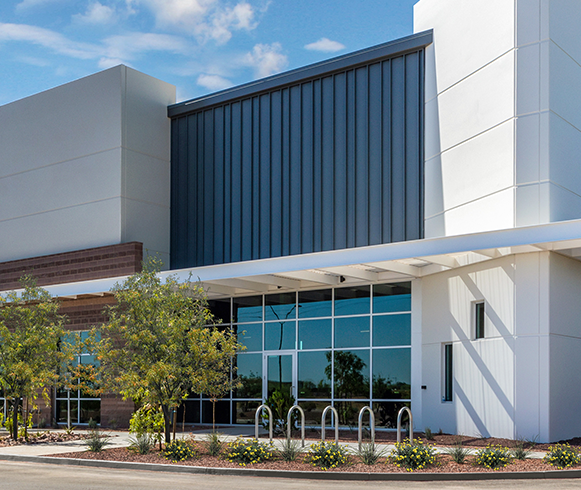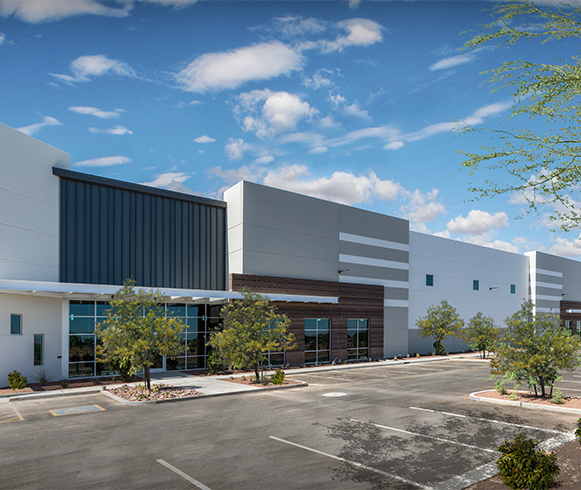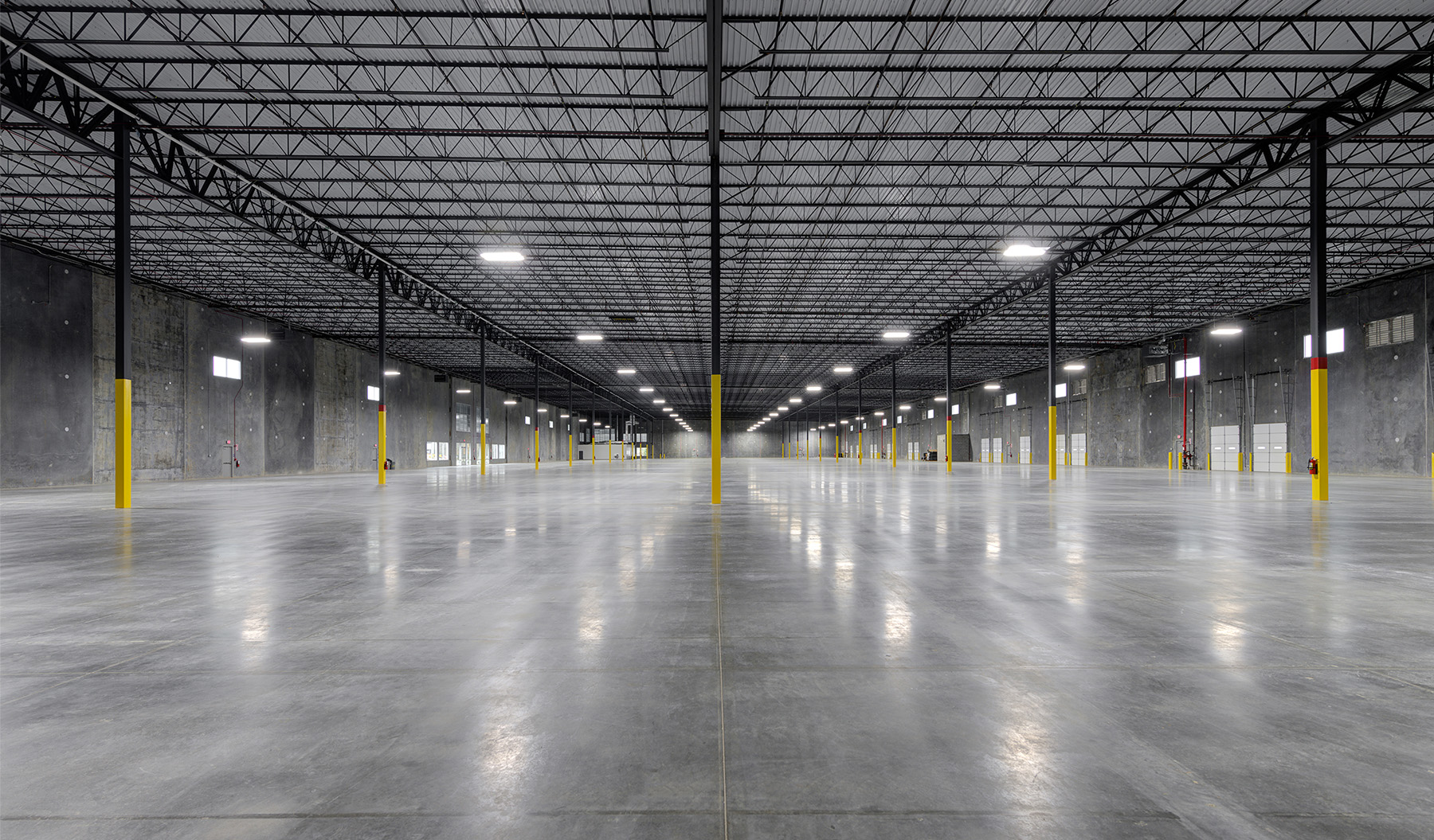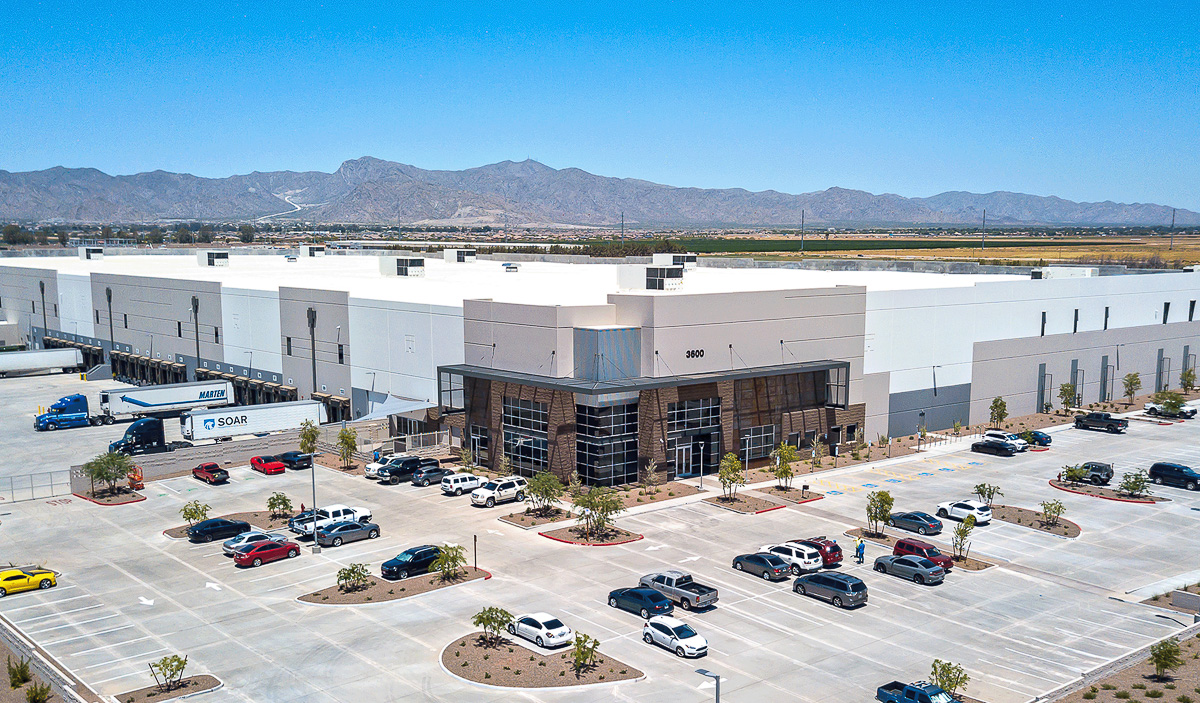Warehouse & Distribution
VB|143
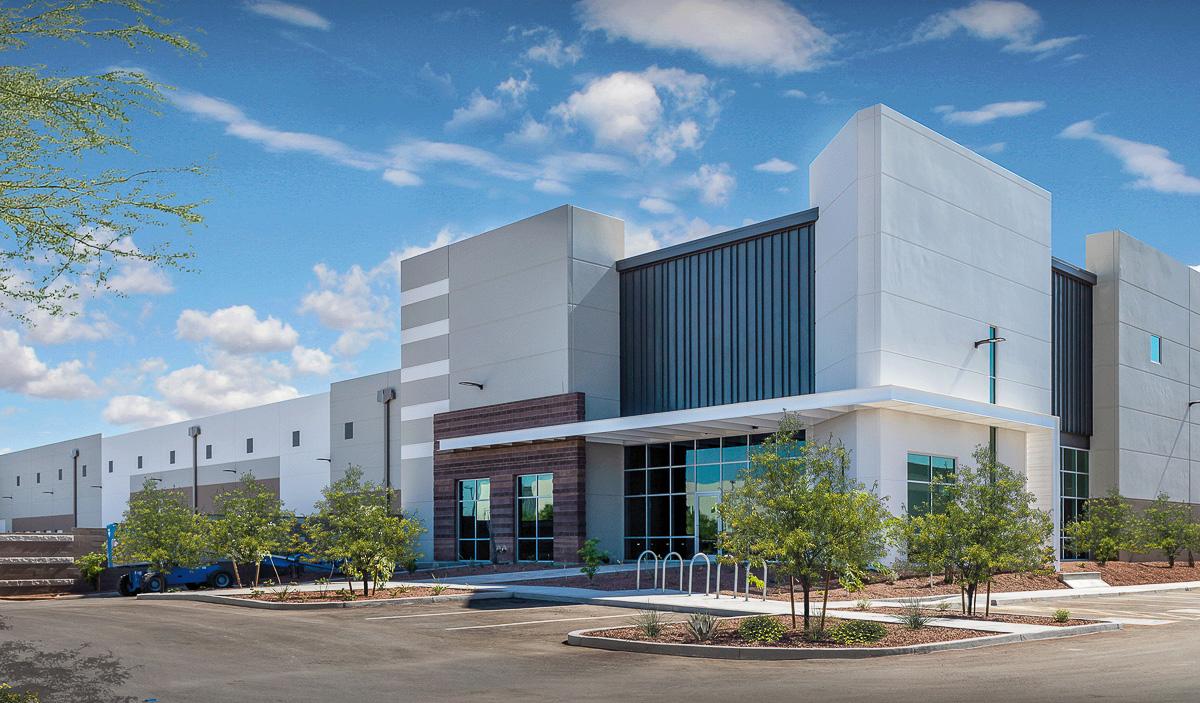
Location
Goodyear, AZ
Total Size
343,000 SF
Speculative, two-building project.
This two-building, speculative Class A industrial project includes a 213,000 SF cross-dock building, a 112,000 SF rear loading building with divisibility down to 30,000 SF and 36-foot clear height, secured concrete truck courts, insulated dock doors, energy efficient clerestory windows, and robust power. VB|143 is the first speculative industrial development to deploy airborne and contact pathogen mitigation. The technology installed includes a sophisticated filtration system with rooftop mounted office AC air handling units mitigating both viral and bacterial airborne pathogens.
