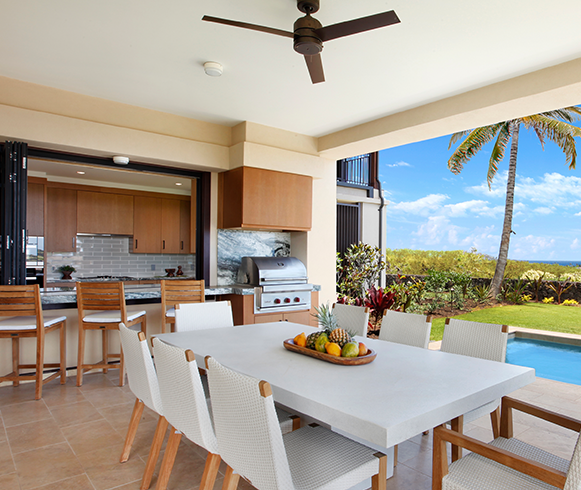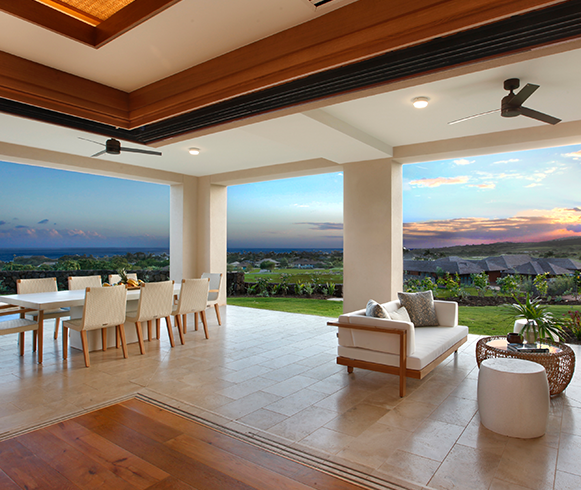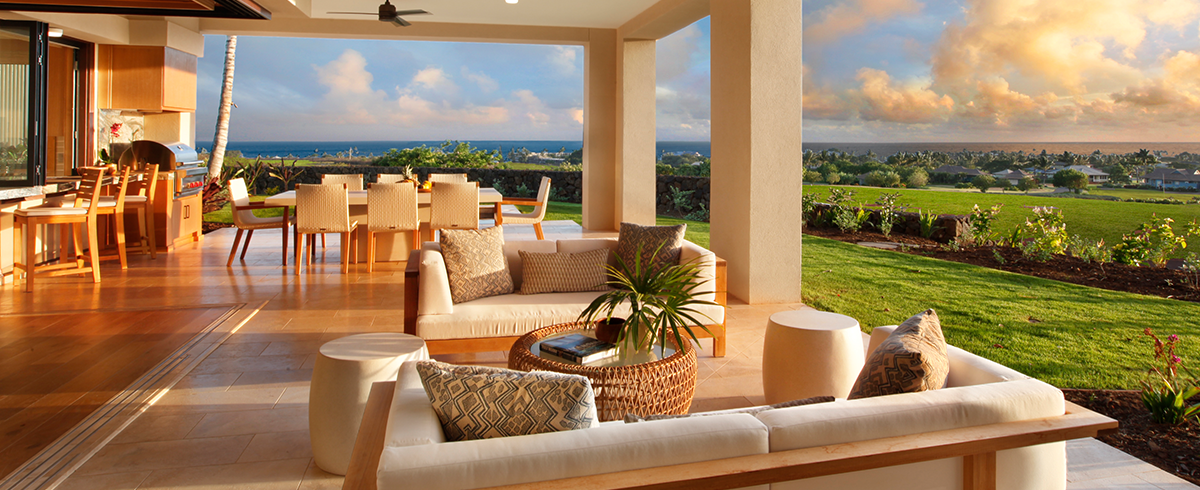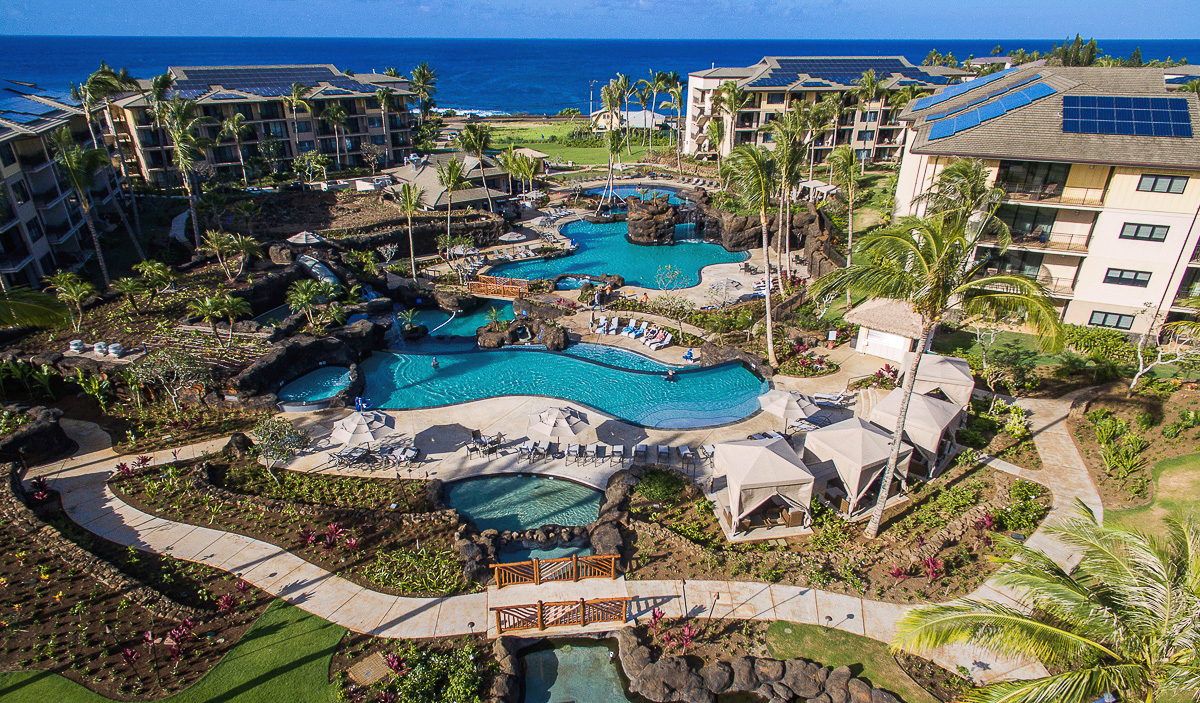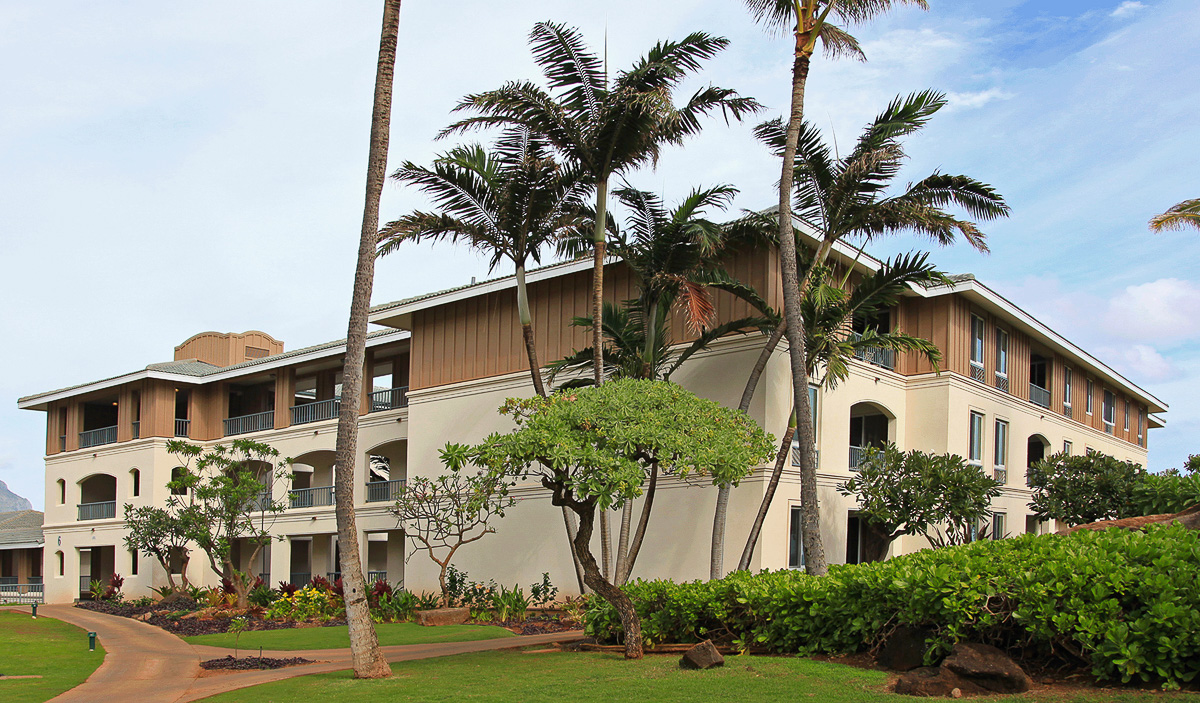Multi-Unit Residential
Kainani Villas
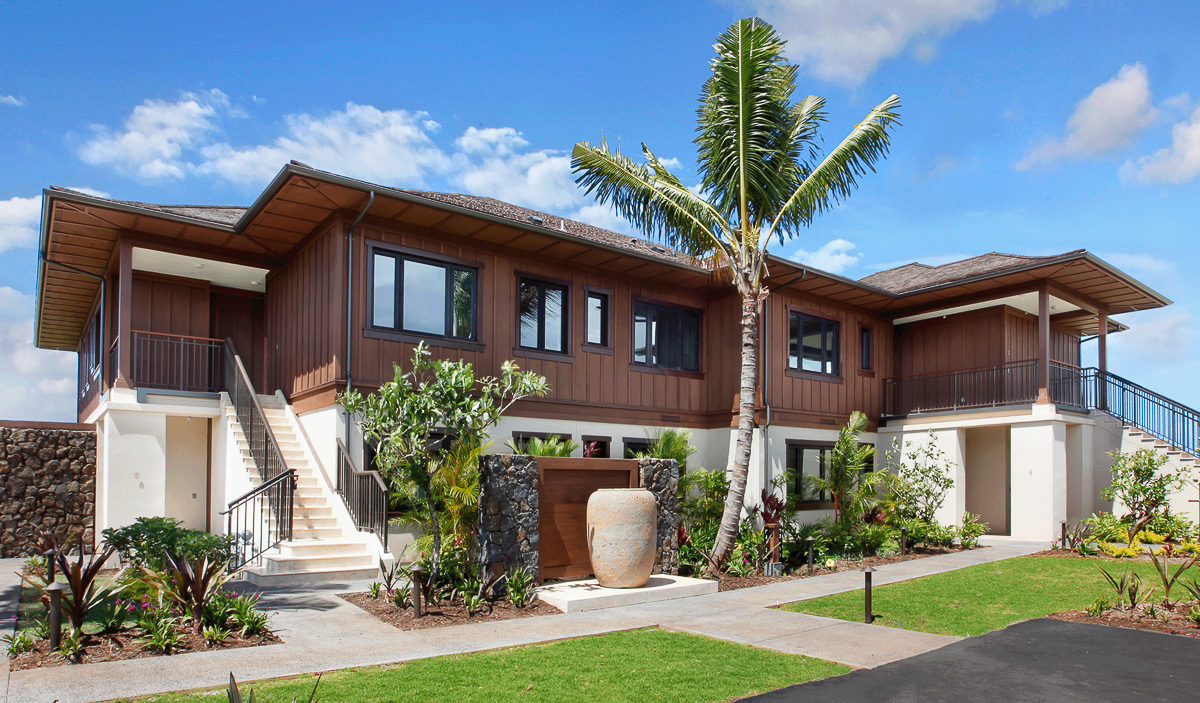
Location
Koloa, HI
Total Size
51,000 SF
Units
20
Delivery
CMAR
Expansive lanais with ocean views.
Layton built this five-building, luxury condo project where all units boast high-end finishes, ocean and golf course views, and pre-wiring for solar power and electric car chargers. The building exterior is finished with fine plaster and stained okume wood.
