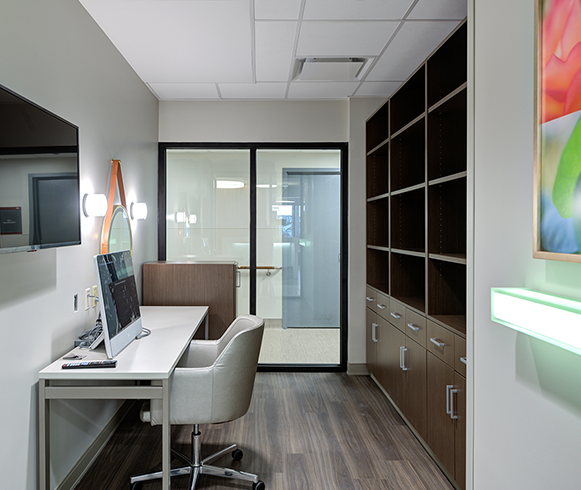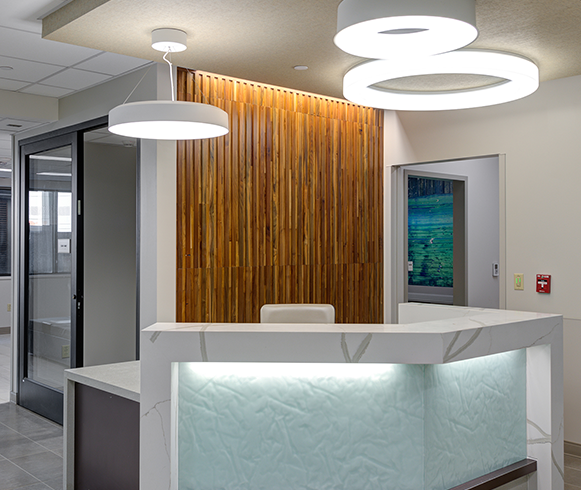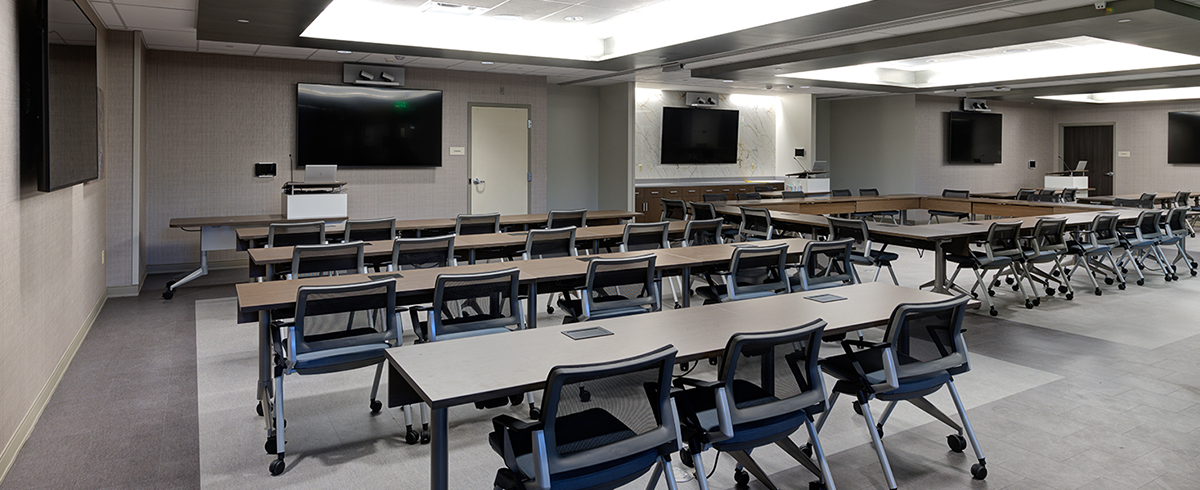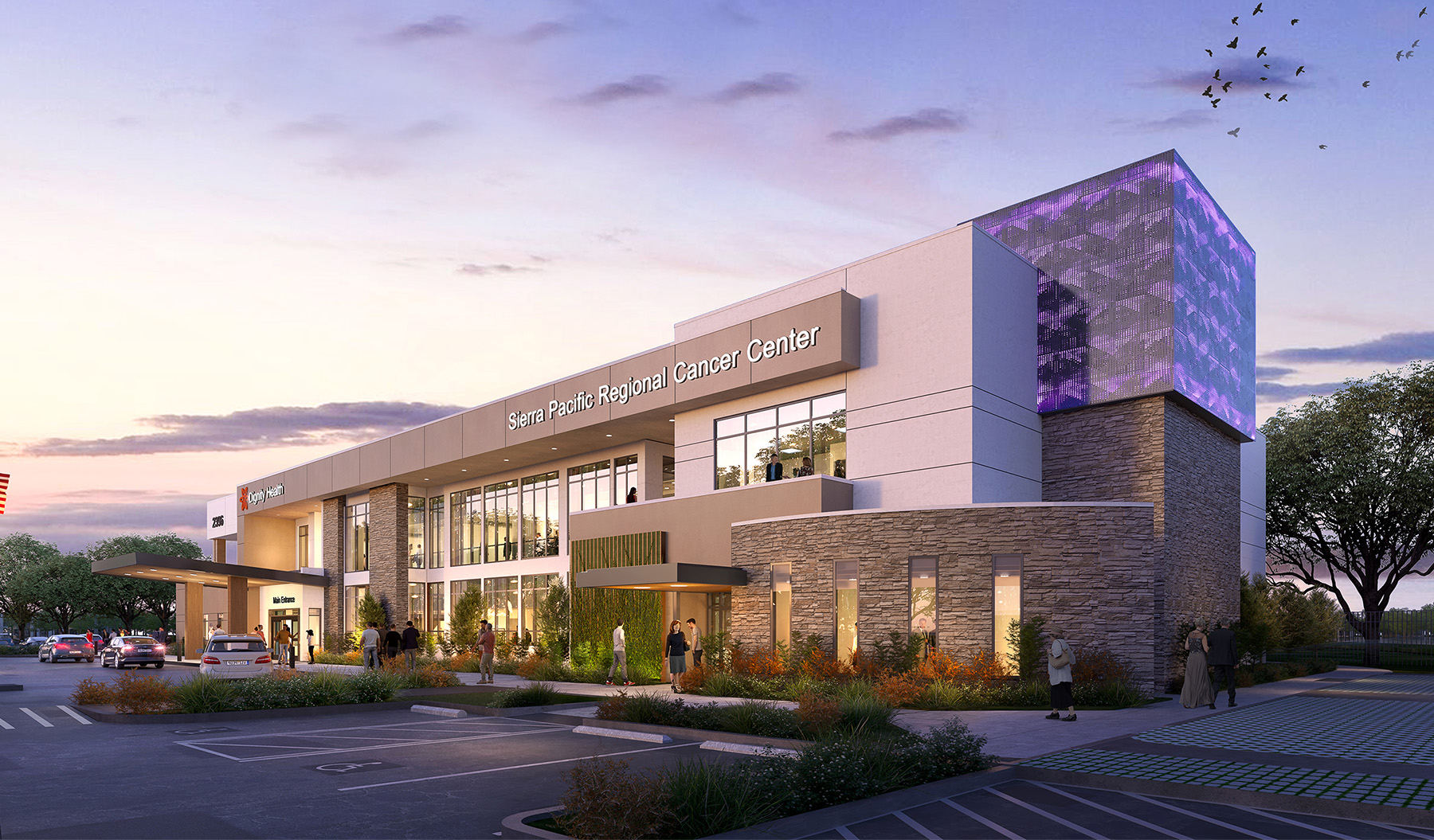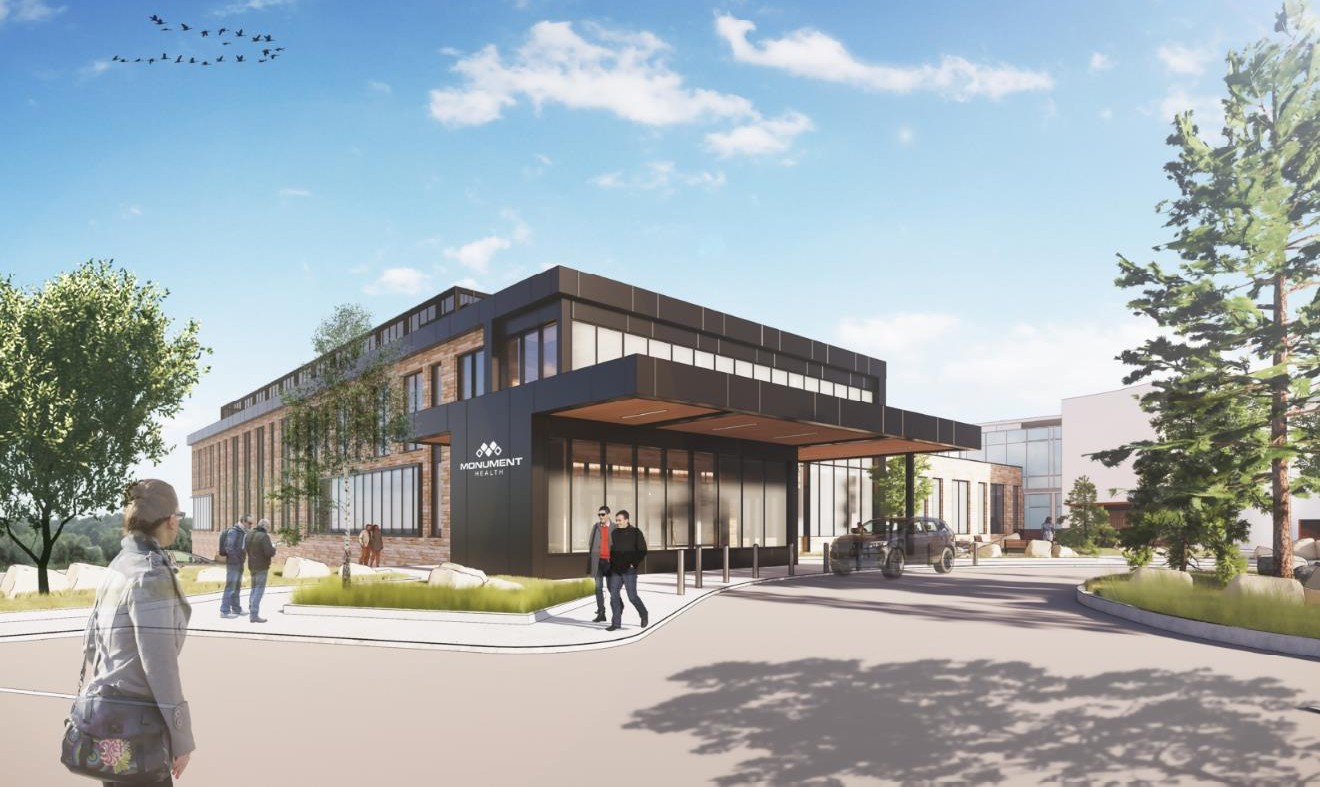Cancer & Oncology
Presbyterian St. Luke's Medical Center | Oncology Renovation
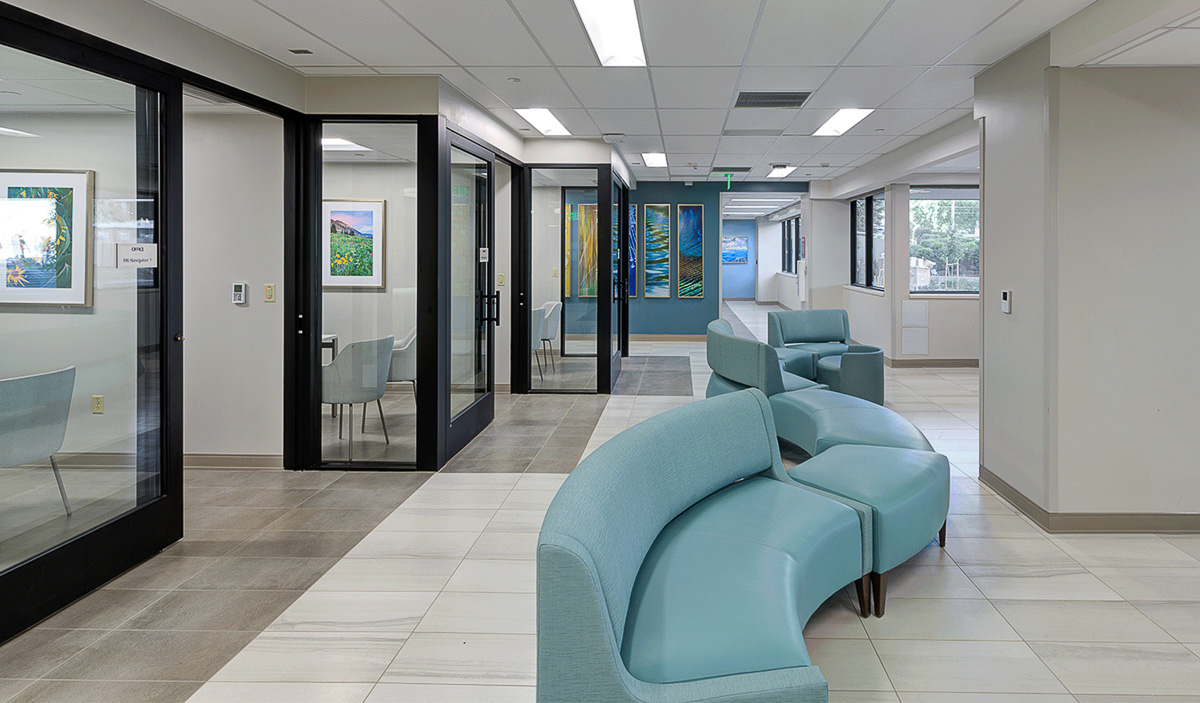
Location
Denver, CO
Total Size
70,000 SF
Floors
11
Architect
Perkins&Will
Getting creative.
Including major, minor, and cosmetic interior upgrades over eight phases, this oncology renovation spans the ICU, conference center, satellite pharmacy, cellular therapy, bone marrow transplant, and office/admin areas. The project also adds two AHUs and two RTUs. Exterior enhancements include painting, full-glazing replacement and metal panel cladding additions to multiple buildings, and replacing the main drive entry and snow melt system—all concurrent with interior work. Through creative phasing and extensive coordination, Layton worked to minimize disruption inside and out.
Client: HCAHealthcare
